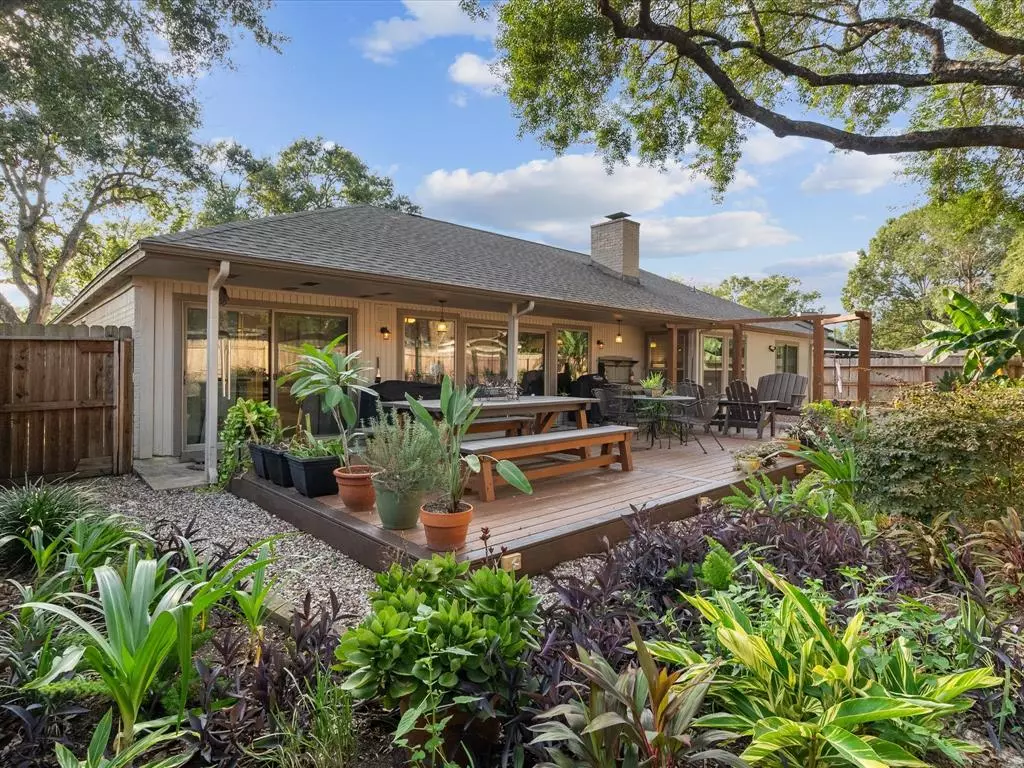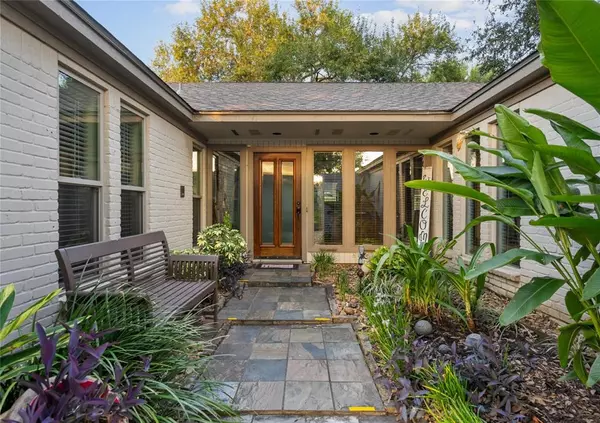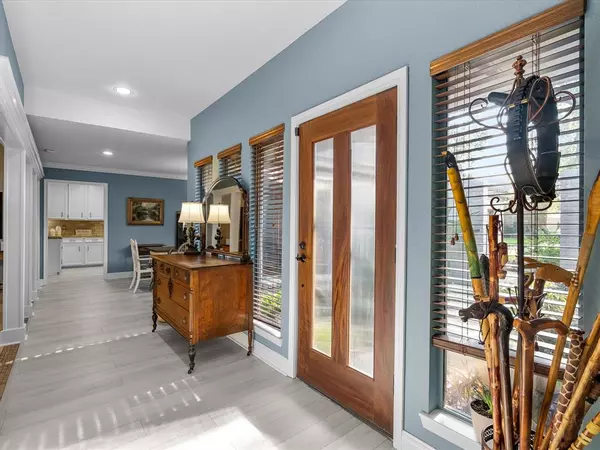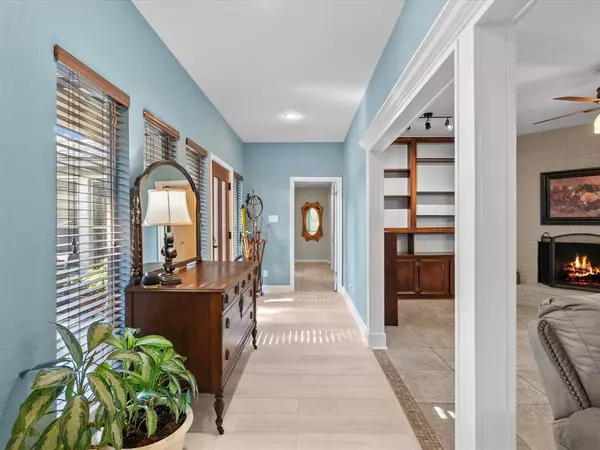$354,900
For more information regarding the value of a property, please contact us for a free consultation.
4 Beds
2.1 Baths
2,278 SqFt
SOLD DATE : 11/12/2024
Key Details
Property Type Single Family Home
Listing Status Sold
Purchase Type For Sale
Square Footage 2,278 sqft
Price per Sqft $155
Subdivision Taylorcrest Sec 01
MLS Listing ID 28571335
Sold Date 11/12/24
Style Other Style
Bedrooms 4
Full Baths 2
Half Baths 1
HOA Fees $8/ann
HOA Y/N 1
Year Built 1979
Lot Size 9,000 Sqft
Property Description
Discover your serene oasis in this beautifully remodeled 1979 home. Nestled amidst mature trees, this property offers a tranquil setting perfect for birdwatching & relaxation. A charming courtyard leads you to the front door where you'll be greeted by abundant natural light & a spacious interior. Inside, enjoy the fresh, modern feel of vinyl plank & tile flooring throughout. Upgraded showers in each bathroom provide a luxurious touch. The granite counters, Bosch induction range with convertible downdraft vent & new oven make cooking a joy. Step outside to your serene backyard, featuring a delightful decked area with a swing & plenty of space for entertaining. Hurricane boards, landscape lighting, & sprinklers ensure your home is well-prepared for coastal living. Additional features include bell piers under the foundation for added stability, ample storage space, & new windows for energy efficiency. Don't miss this opportunity to own a stunning, remodeled home in a prime location.
Location
State TX
County Harris
Area Clear Lake Area
Interior
Interior Features Central Vacuum, Crown Molding, Fire/Smoke Alarm, High Ceiling, Window Coverings
Heating Central Gas
Cooling Central Electric
Flooring Laminate, Tile
Fireplaces Number 1
Fireplaces Type Gas Connections
Exterior
Exterior Feature Back Yard, Back Yard Fenced, Covered Patio/Deck, Patio/Deck, Sprinkler System, Storm Shutters, Subdivision Tennis Court
Parking Features Attached Garage
Garage Spaces 2.0
Roof Type Composition
Street Surface Concrete
Private Pool No
Building
Lot Description Subdivision Lot
Story 1
Foundation Slab, Slab on Builders Pier
Lot Size Range 0 Up To 1/4 Acre
Sewer Public Sewer
Water Public Water
Structure Type Brick,Wood
New Construction No
Schools
Elementary Schools Ed H White Elementary School
Middle Schools Seabrook Intermediate School
High Schools Clear Falls High School
School District 9 - Clear Creek
Others
Senior Community No
Restrictions Deed Restrictions
Tax ID 112-849-000-0038
Energy Description Attic Vents,Ceiling Fans,Digital Program Thermostat,Energy Star Appliances,High-Efficiency HVAC,Insulated/Low-E windows,Insulation - Spray-Foam,Radiant Attic Barrier,Solar Screens
Acceptable Financing Cash Sale, Conventional, FHA, VA
Tax Rate 2.3714
Disclosures Sellers Disclosure
Listing Terms Cash Sale, Conventional, FHA, VA
Financing Cash Sale,Conventional,FHA,VA
Special Listing Condition Sellers Disclosure
Read Less Info
Want to know what your home might be worth? Contact us for a FREE valuation!

Our team is ready to help you sell your home for the highest possible price ASAP

Bought with eXp Realty LLC
Learn More About LPT Realty

Agent | License ID: 0676724






