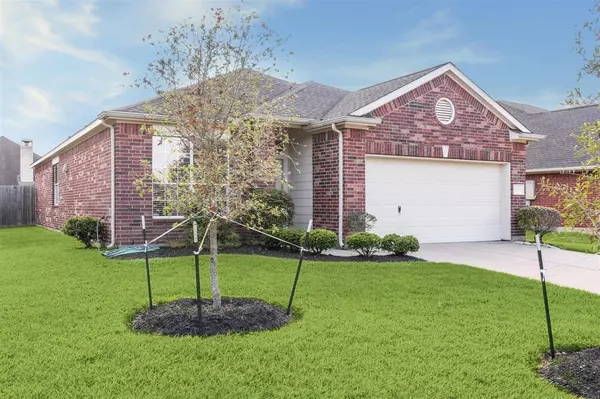$325,000
For more information regarding the value of a property, please contact us for a free consultation.
3 Beds
2 Baths
1,683 SqFt
SOLD DATE : 11/14/2024
Key Details
Property Type Single Family Home
Listing Status Sold
Purchase Type For Sale
Square Footage 1,683 sqft
Price per Sqft $193
Subdivision The Lakes At Highland Glen Sec
MLS Listing ID 80844204
Sold Date 11/14/24
Style Traditional
Bedrooms 3
Full Baths 2
HOA Fees $81/ann
HOA Y/N 1
Year Built 2007
Annual Tax Amount $6,388
Tax Year 2021
Lot Size 6,800 Sqft
Acres 0.1561
Property Description
Discover your perfect home in the heart of Pearland! This charming 3-bedroom, 2-bath residence is nestled in the desirable Lakes of Highland Glen community. Inside you'll find a tiled foyer with the formal dining to the left. Further inside the open-concept kitchen and breakfast area flows seamlessly into the spacious living room. The kitchen features a breakfast bar, granite countertops and convenient access to the formal dining and breakfast rooms. In the primary bedroom a spa like en-suite is complete with dual sinks, separate tub and shower and a large walk-in closet. Enjoy two additional spacious bedrooms, each with walk-in closets. The backyard provides plenty of space for outdoor activities. Conveniently located near Pearland Parkway, 518, and Beltway 8, this home offers easy access to everything you need. Don't miss out. Schedule your tour today!
Location
State TX
County Brazoria
Area Pearland
Rooms
Bedroom Description All Bedrooms Down,Walk-In Closet
Other Rooms Breakfast Room, Family Room, Formal Dining
Master Bathroom Primary Bath: Double Sinks
Den/Bedroom Plus 3
Kitchen Pantry
Interior
Interior Features Dryer Included, Fire/Smoke Alarm, Refrigerator Included, Washer Included
Heating Central Gas
Cooling Central Electric
Flooring Vinyl Plank
Exterior
Exterior Feature Back Yard, Back Yard Fenced
Parking Features Attached Garage
Garage Spaces 2.0
Garage Description Auto Garage Door Opener
Roof Type Composition
Street Surface Concrete
Private Pool No
Building
Lot Description Subdivision Lot
Story 1
Foundation Slab
Lot Size Range 0 Up To 1/4 Acre
Builder Name Newmark
Sewer Public Sewer
Water Public Water
Structure Type Brick
New Construction No
Schools
Elementary Schools Barbara Cockrell Elementary School
Middle Schools Pearland Junior High West
High Schools Pearland High School
School District 42 - Pearland
Others
Senior Community No
Restrictions Deed Restrictions
Tax ID 4030-0103-004
Energy Description Ceiling Fans
Acceptable Financing Cash Sale, Conventional, FHA, VA
Tax Rate 2.9952
Disclosures Mud, Sellers Disclosure
Listing Terms Cash Sale, Conventional, FHA, VA
Financing Cash Sale,Conventional,FHA,VA
Special Listing Condition Mud, Sellers Disclosure
Read Less Info
Want to know what your home might be worth? Contact us for a FREE valuation!

Our team is ready to help you sell your home for the highest possible price ASAP

Bought with Real Broker, LLC
Learn More About LPT Realty
Agent | License ID: 0676724






