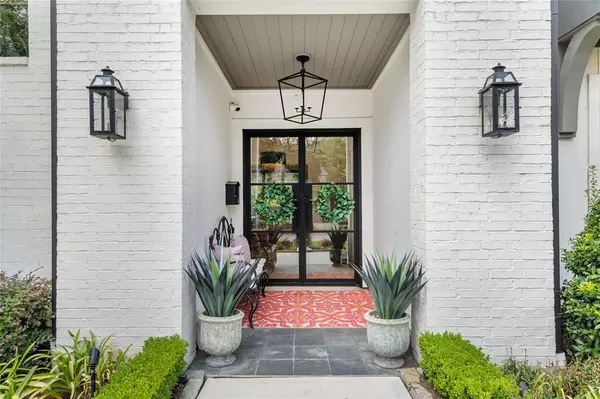$1,699,000
For more information regarding the value of a property, please contact us for a free consultation.
5 Beds
4 Baths
4,499 SqFt
SOLD DATE : 11/12/2024
Key Details
Property Type Single Family Home
Listing Status Sold
Purchase Type For Sale
Square Footage 4,499 sqft
Price per Sqft $388
Subdivision Glenmore Forest
MLS Listing ID 74246035
Sold Date 11/12/24
Style Traditional
Bedrooms 5
Full Baths 4
Year Built 2017
Annual Tax Amount $35,775
Tax Year 2023
Lot Size 9,126 Sqft
Acres 0.2095
Property Description
Stunning 5 bedroom/ 4 bath nestled in the highly desirable Glenmore Forest area of Spring Branch. Light and bright living spaces with wide plank floors and designer details throughout. Chef's kitchen with top of the line appliances, Sub Zero wine cabinet and oversized quartz island make entertaining a breeze. Expansive primary suite down with spa inspired bath. The thoughtful floorplan allows for function & privacy on the 1st floor. A 2nd bedroom down with adjacent full bath for guests. Sweeping views of the resort-like outdoor spaces with folding glass door for seamless entertaining. Heated saltwater pool with quartz accent wall, tiled patio, an outdoor kitchen and turfed area round out the outdoor retreat. Three bedrooms up with a large gameroom and tons of storage. Little luxuries include: cast stone fireplace surround, custom wallpaper, upgraded lighting, custom window shades/drapes, mudroom, Sonos audio system, 3 car tandem garage w/epoxy floor & more. This is a MUST SEE!
Location
State TX
County Harris
Area Spring Branch
Rooms
Bedroom Description 2 Bedrooms Down,En-Suite Bath,Primary Bed - 1st Floor,Walk-In Closet
Other Rooms Entry, Family Room, Formal Dining, Gameroom Up, Home Office/Study, Living Area - 1st Floor, Utility Room in House
Master Bathroom Full Secondary Bathroom Down, Primary Bath: Double Sinks, Primary Bath: Separate Shower, Primary Bath: Soaking Tub, Secondary Bath(s): Double Sinks, Secondary Bath(s): Shower Only, Secondary Bath(s): Tub/Shower Combo, Vanity Area
Den/Bedroom Plus 5
Kitchen Island w/o Cooktop, Kitchen open to Family Room, Pantry, Pot Filler, Soft Closing Cabinets, Soft Closing Drawers, Under Cabinet Lighting, Walk-in Pantry
Interior
Interior Features Alarm System - Owned, Fire/Smoke Alarm, Formal Entry/Foyer, High Ceiling, Prewired for Alarm System, Refrigerator Included, Window Coverings, Wine/Beverage Fridge, Wired for Sound
Heating Central Gas
Cooling Central Electric
Flooring Carpet, Stone, Tile, Wood
Fireplaces Number 1
Fireplaces Type Gas Connections
Exterior
Exterior Feature Back Yard, Back Yard Fenced, Outdoor Kitchen, Sprinkler System
Parking Features Attached Garage, Oversized Garage, Tandem
Garage Spaces 3.0
Garage Description Auto Garage Door Opener, Double-Wide Driveway
Pool Gunite, Heated, In Ground, Salt Water
Roof Type Composition
Street Surface Concrete,Curbs,Gutters
Private Pool Yes
Building
Lot Description Subdivision Lot
Faces East
Story 2
Foundation Slab
Lot Size Range 0 Up To 1/4 Acre
Sewer Public Sewer
Water Public Water
Structure Type Brick,Stucco
New Construction No
Schools
Elementary Schools Valley Oaks Elementary School
Middle Schools Landrum Middle School
High Schools Memorial High School (Spring Branch)
School District 49 - Spring Branch
Others
Senior Community No
Restrictions Deed Restrictions
Tax ID 077-059-006-0007
Ownership Full Ownership
Energy Description Attic Vents,Ceiling Fans,Digital Program Thermostat,High-Efficiency HVAC,Insulated Doors,Radiant Attic Barrier,Tankless/On-Demand H2O Heater
Acceptable Financing Cash Sale, Conventional
Tax Rate 2.2332
Disclosures Sellers Disclosure
Listing Terms Cash Sale, Conventional
Financing Cash Sale,Conventional
Special Listing Condition Sellers Disclosure
Read Less Info
Want to know what your home might be worth? Contact us for a FREE valuation!

Our team is ready to help you sell your home for the highest possible price ASAP

Bought with eXp Realty LLC
Learn More About LPT Realty
Agent | License ID: 0676724






