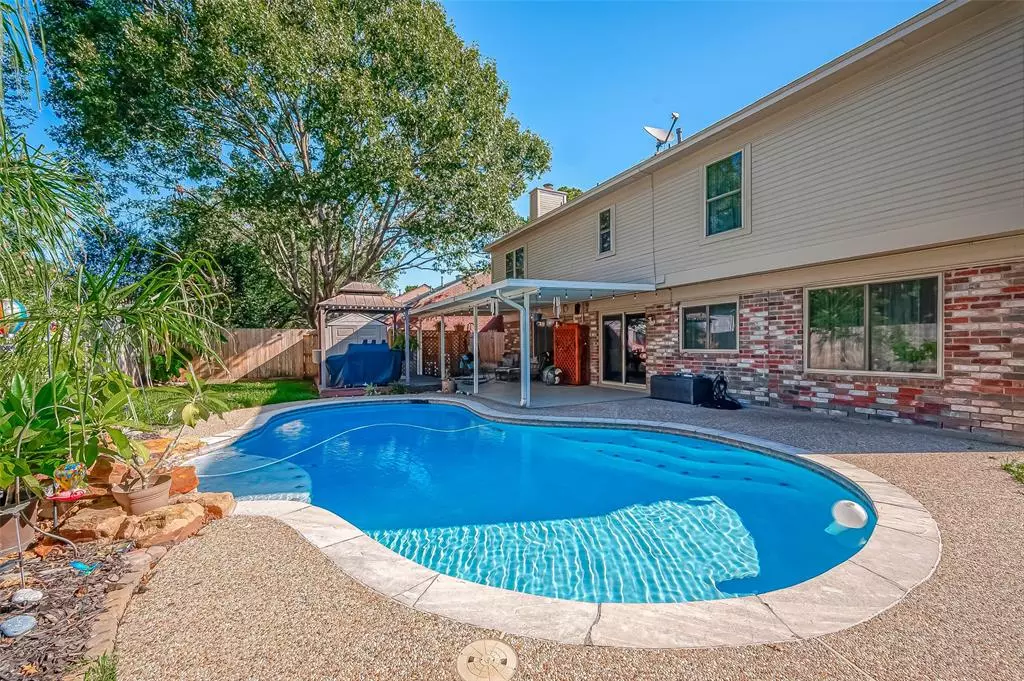$339,999
For more information regarding the value of a property, please contact us for a free consultation.
4 Beds
2.1 Baths
2,366 SqFt
SOLD DATE : 11/12/2024
Key Details
Property Type Single Family Home
Listing Status Sold
Purchase Type For Sale
Square Footage 2,366 sqft
Price per Sqft $143
Subdivision Winchester Country Sec 09 R/P
MLS Listing ID 22027612
Sold Date 11/12/24
Style Traditional
Bedrooms 4
Full Baths 2
Half Baths 1
HOA Fees $32/ann
HOA Y/N 1
Year Built 1990
Annual Tax Amount $6,163
Tax Year 2023
Lot Size 7,148 Sqft
Acres 0.1641
Property Description
Welcome to convenient Jersey Village where it puts the C- in Community! This spectacular 4 bedroom, 2.5 bath home has too many upgrades to list! Open concept from the family room to the kitchen which makes entertainment a delight. Gorgeous Slate tile, and vinyl wood plank downstairs. A breeze for cleanup, while enjoying the family, animals, or friends. Located conveniently to all major thoroughfares makes commuting easier, within proximity to 290, Beltway 8, 1960 & 249. This HOME IS MOVE IN READY! HVAC, DUCTWORK 3 YEARS Young, Windows REPLACED with Vinyl Low E-Windows, Exterior doors REPLACED, Pool pump <3 months Young, updated kitchen with granite, stainless steel, tile backsplash, shower tile on a brick lay & MODERN seamless shower doors in the primary bath. Bring your home to life during the Spring, Summer & Fall with pool activities and take the next step! All you have to do is furnish this beauty with the people and things you love. NO POPCORN CEILINGS DOWNSTAIRS! Your HOME 2025!
Location
State TX
County Harris
Area Jersey Village
Rooms
Bedroom Description All Bedrooms Up,Walk-In Closet
Other Rooms Entry, Family Room, Formal Dining, Formal Living, Kitchen/Dining Combo, Utility Room in House
Master Bathroom Half Bath, Primary Bath: Double Sinks, Primary Bath: Separate Shower, Primary Bath: Soaking Tub, Secondary Bath(s): Tub/Shower Combo
Den/Bedroom Plus 4
Kitchen Breakfast Bar, Kitchen open to Family Room, Pantry
Interior
Interior Features Formal Entry/Foyer, Window Coverings
Heating Central Gas
Cooling Central Electric
Flooring Carpet, Slate, Vinyl Plank
Fireplaces Number 1
Fireplaces Type Gaslog Fireplace
Exterior
Exterior Feature Back Yard Fenced, Covered Patio/Deck, Patio/Deck, Side Yard, Sprinkler System, Storage Shed, Subdivision Tennis Court
Parking Features Attached Garage
Garage Spaces 2.0
Garage Description Double-Wide Driveway
Pool Gunite, In Ground
Roof Type Composition
Street Surface Concrete,Gutters
Private Pool Yes
Building
Lot Description Subdivision Lot
Story 2
Foundation Slab
Lot Size Range 0 Up To 1/4 Acre
Water Water District
Structure Type Brick,Wood
New Construction No
Schools
Elementary Schools Bang Elementary School
Middle Schools Cook Middle School
High Schools Jersey Village High School
School District 13 - Cypress-Fairbanks
Others
HOA Fee Include Recreational Facilities
Senior Community No
Restrictions Deed Restrictions,Restricted
Tax ID 116-262-021-0023
Ownership Full Ownership
Energy Description Attic Vents,Ceiling Fans,Digital Program Thermostat,Insulated Doors,Insulated/Low-E windows,Storm Windows
Acceptable Financing Cash Sale, Conventional, FHA, Texas Veterans Land Board, VA
Tax Rate 2.2181
Disclosures Mud, Sellers Disclosure
Listing Terms Cash Sale, Conventional, FHA, Texas Veterans Land Board, VA
Financing Cash Sale,Conventional,FHA,Texas Veterans Land Board,VA
Special Listing Condition Mud, Sellers Disclosure
Read Less Info
Want to know what your home might be worth? Contact us for a FREE valuation!

Our team is ready to help you sell your home for the highest possible price ASAP

Bought with Trust Real Estate
Learn More About LPT Realty
Agent | License ID: 0676724






