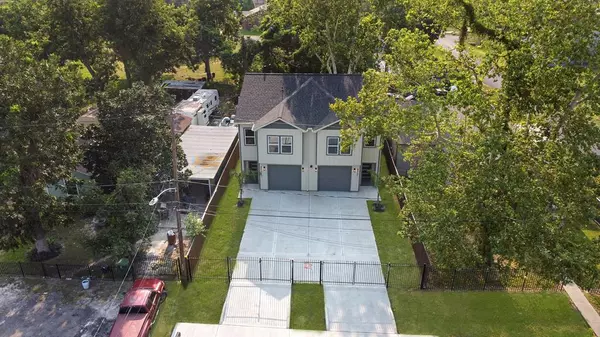$534,900
For more information regarding the value of a property, please contact us for a free consultation.
3 Beds
2 Baths
3,055 SqFt
SOLD DATE : 11/08/2024
Key Details
Property Type Multi-Family
Sub Type Duplex
Listing Status Sold
Purchase Type For Sale
Square Footage 3,055 sqft
Price per Sqft $171
Subdivision Harvest Heights Annex
MLS Listing ID 82060523
Sold Date 11/08/24
Bedrooms 3
Full Baths 2
Year Built 2024
Annual Tax Amount $1,509
Tax Year 2023
Lot Size 7,300 Sqft
Property Description
NEW CONSTRUCTION -JUST FINISHED THIS DUPLEX-3 BEDROOM ,2 1/2 BATH,1 CAR GARAGE, ALL BEDROOMS UP
Each unit features an open concept floorplan with 3bed/ 2.5bath. The interior package offers a stylish and comfortable living space,KITCHEN WITH ON-SiTE MADE SOFT CLOSING WOOD CABINETS with quartz countertops, luxury CERAMIC TILES(ALL DOWNSTAIRS AND OTHR WET AREAS) REST OF THE FLOORS ARE WOOD LOOK VINYL PLANKS , 9 FOOT ceiling throughout. Enjoy easy access to transportation, freeways, shopping, and MUCH MOORE. ALSO,no HOA and low property taxes -OFFERING exceptional value. Each unit has its own electric, WATER AND GAS meters. Price is for both UNITS
Location
State TX
County Harris
Area Northwest Houston
Interior
Heating Central Gas
Cooling Central Electric
Flooring Tile, Vinyl Plank
Exterior
Utilities Available Electric, Gas, Water
Roof Type Composition
Accessibility Driveway Gate
Building
Faces East
Story 2
Unit Features Fenced Area,Patio
Lot Size Range 0 Up To 1/4 Acre
Builder Name KII
Structure Type Cement Board,Wood
New Construction Yes
Schools
Elementary Schools Anderson Academy
Middle Schools Drew Academy
High Schools Carver H S For Applied Tech/Engineering/Arts
School District 1 - Aldine
Others
Senior Community No
Restrictions Deed Restrictions,None
Tax ID 070-113-004-0010
Energy Description Attic Vents,Ceiling Fans,Digital Program Thermostat,Energy Star/CFL/LED Lights,High-Efficiency HVAC,HVAC>13 SEER
Acceptable Financing Cash Sale, Conventional, Seller May Contribute to Buyer's Closing Costs
Tax Rate 2.1982
Disclosures Owner/Agent
Listing Terms Cash Sale, Conventional, Seller May Contribute to Buyer's Closing Costs
Financing Cash Sale,Conventional,Seller May Contribute to Buyer's Closing Costs
Special Listing Condition Owner/Agent
Read Less Info
Want to know what your home might be worth? Contact us for a FREE valuation!

Our team is ready to help you sell your home for the highest possible price ASAP

Bought with Khera Interest, Inc.
Learn More About LPT Realty
Agent | License ID: 0676724






