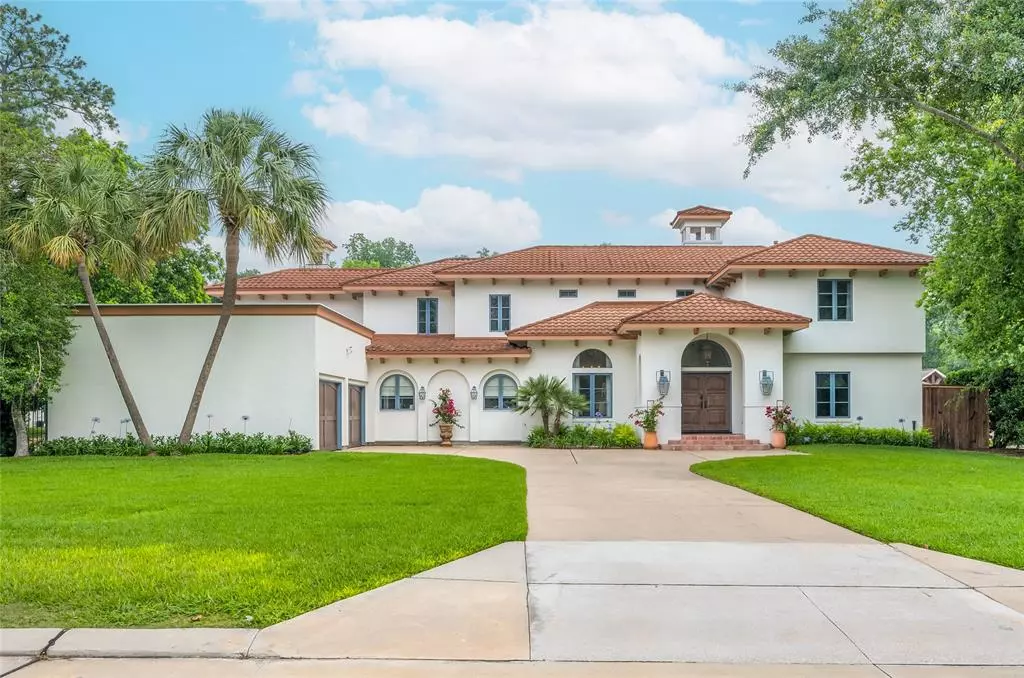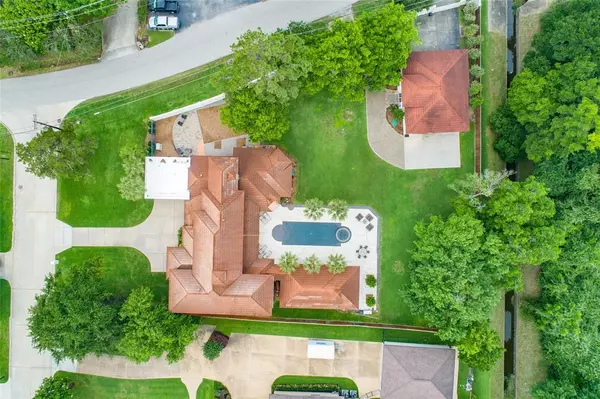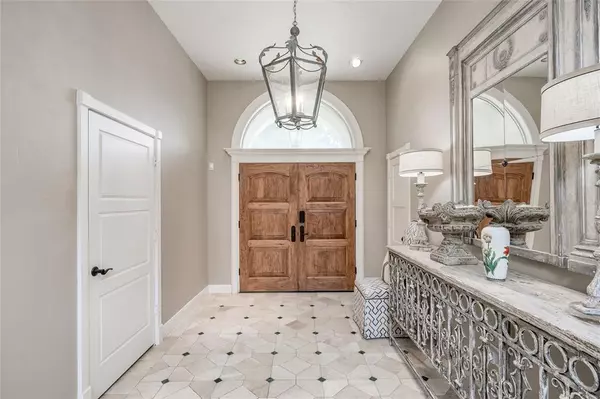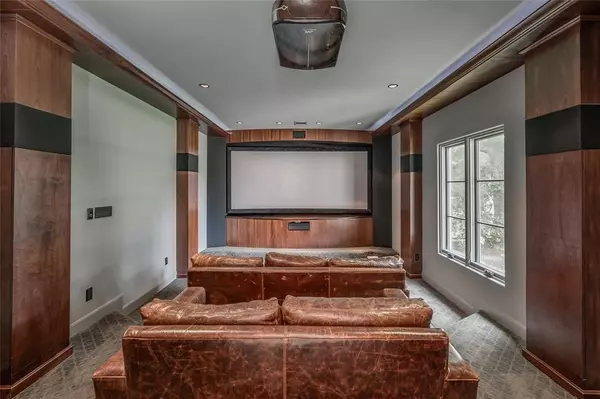$2,495,000
For more information regarding the value of a property, please contact us for a free consultation.
6 Beds
5.3 Baths
6,170 SqFt
SOLD DATE : 11/06/2024
Key Details
Property Type Single Family Home
Listing Status Sold
Purchase Type For Sale
Square Footage 6,170 sqft
Price per Sqft $393
Subdivision Spring Valley
MLS Listing ID 89378430
Sold Date 11/06/24
Style Mediterranean
Bedrooms 6
Full Baths 5
Half Baths 3
Year Built 1996
Annual Tax Amount $43,243
Tax Year 2023
Lot Size 1.022 Acres
Property Description
This gracious Spanish-style Spring Valley home has been extensively renovated and is situated on a gorgeous 44,500 ft2 lot. The entry leads you to large great room overlooking the pool, spa, & pavilion, and home theater to the right. The chef's island kitchen, connected by a butler's pantry to formal dining room, features double SubZero fridge/freezer, wine cellar, Wolf range with griddle & pot-filler, steamer, farm sink, and spacious breakfast room with large den beyond. Primary & two guest suites are on the first floor, with access to pool and patio. Off the kitchen, there is a large utility and mud room with fridge/freezer and lots of storage. There are two garages, one of which houses at least nine cars. The huge yard offers space for a pickle ball or tennis court. The outdoor pavilion and summer kitchen give the home its own resort-like style. Three additional bedrooms with en-suite baths game room, & exercise room up. Layered lighting throughout. Truly spectacular home!
Location
State TX
County Harris
Area Memorial Villages
Rooms
Bedroom Description 2 Bedrooms Down,En-Suite Bath,Primary Bed - 1st Floor,Sitting Area,Walk-In Closet
Other Rooms Breakfast Room, Den, Formal Dining, Gameroom Up, Guest Suite, Home Office/Study, Kitchen/Dining Combo, Library, Living Area - 1st Floor, Living Area - 2nd Floor, Living/Dining Combo, Media, Utility Room in House, Wine Room
Master Bathroom Full Secondary Bathroom Down, Half Bath, Primary Bath: Double Sinks, Primary Bath: Separate Shower, Primary Bath: Soaking Tub, Secondary Bath(s): Separate Shower, Secondary Bath(s): Tub/Shower Combo, Vanity Area
Kitchen Breakfast Bar, Island w/o Cooktop, Kitchen open to Family Room, Pantry, Pot Filler, Pots/Pans Drawers, Second Sink
Interior
Interior Features Crown Molding, Fire/Smoke Alarm, Formal Entry/Foyer, High Ceiling, Prewired for Alarm System, Spa/Hot Tub, Window Coverings
Heating Central Gas, Zoned
Cooling Central Electric, Zoned
Flooring Carpet, Marble Floors, Stone, Travertine, Wood
Fireplaces Number 4
Exterior
Exterior Feature Back Yard Fenced, Covered Patio/Deck, Exterior Gas Connection, Mosquito Control System, Outdoor Fireplace, Outdoor Kitchen, Patio/Deck, Porch, Spa/Hot Tub, Sprinkler System
Parking Features Attached/Detached Garage
Garage Spaces 8.0
Garage Description Double-Wide Driveway
Pool Gunite
Roof Type Tile
Street Surface Concrete
Private Pool Yes
Building
Lot Description Subdivision Lot
Faces South
Story 2
Foundation Pier & Beam
Lot Size Range 1 Up to 2 Acres
Sewer Public Sewer
Water Public Water
Structure Type Stucco
New Construction No
Schools
Elementary Schools Valley Oaks Elementary School
Middle Schools Spring Branch Middle School (Spring Branch)
High Schools Memorial High School (Spring Branch)
School District 49 - Spring Branch
Others
Senior Community No
Restrictions Deed Restrictions
Tax ID 073-159-000-0022
Ownership Full Ownership
Energy Description Ceiling Fans,Digital Program Thermostat,Energy Star Appliances,High-Efficiency HVAC,Insulated/Low-E windows,North/South Exposure
Acceptable Financing Cash Sale, Conventional
Tax Rate 2.009
Disclosures Sellers Disclosure
Listing Terms Cash Sale, Conventional
Financing Cash Sale,Conventional
Special Listing Condition Sellers Disclosure
Read Less Info
Want to know what your home might be worth? Contact us for a FREE valuation!

Our team is ready to help you sell your home for the highest possible price ASAP

Bought with Compass RE Texas, LLC - The Heights
Learn More About LPT Realty
Agent | License ID: 0676724






