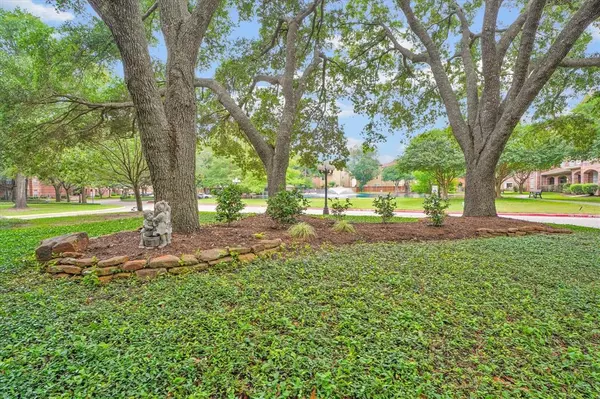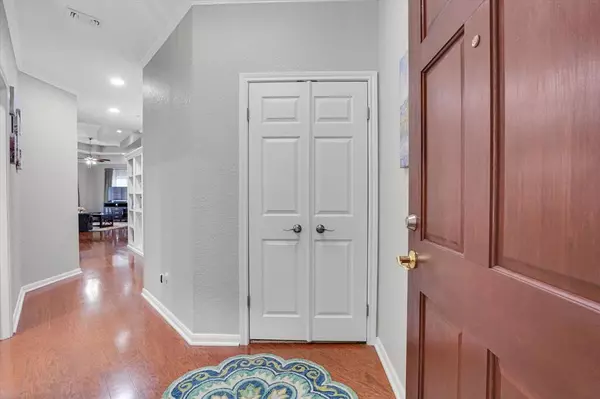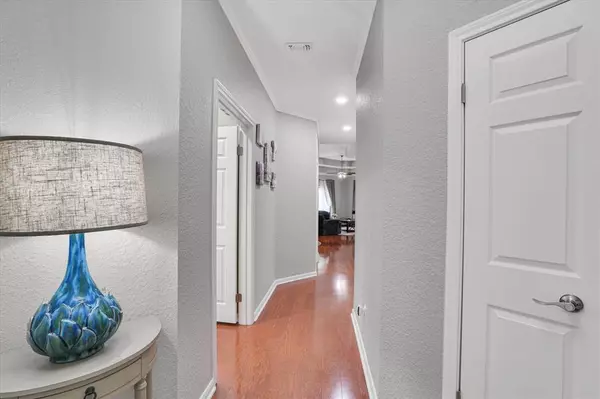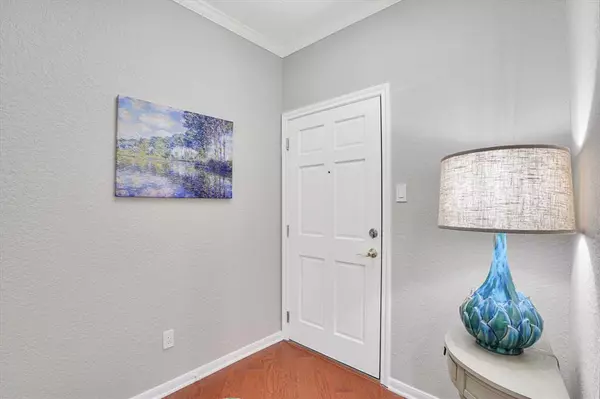$214,000
For more information regarding the value of a property, please contact us for a free consultation.
2 Beds
2 Baths
1,327 SqFt
SOLD DATE : 11/06/2024
Key Details
Property Type Condo
Sub Type Condominium
Listing Status Sold
Purchase Type For Sale
Square Footage 1,327 sqft
Price per Sqft $160
Subdivision Kingwood Village Estates Condo
MLS Listing ID 75547609
Sold Date 11/06/24
Style Traditional
Bedrooms 2
Full Baths 2
HOA Fees $667/mo
Year Built 1996
Annual Tax Amount $4,035
Tax Year 2023
Lot Size 5.125 Acres
Property Description
Kingwood Village Estates is an exclusive 55+ gated community in Kingwood. Located up on the third floor, Unit #316 is just the right size and has been beautifully maintained 2 bedrooms & 2 full bathrooms. Great kitchen with granite c'tops open to the dining area & living room beyond. Wall of built-ins along entry wall provide lots of room for display. There is even a study area just off the foyer with a built-in desk. Gorgeous primary bathroom has spacious shower & an oh-so practical seating ledge! High ceilings throughout lend an open airy feel to this home. Enjoy the outdoors without those pesky mosquitos in the newly screened in porch! Wood floors in main areas, tile in bathrooms, carpet in the bedrooms. This unit has Carport #27. The optional social activities, exercise room, pool, spa, library/reading room, along with the ideal location in the heart of Kingwood - easy walk to shopping and dining, make this condominium complex a great place to live! See attached list for more info
Location
State TX
County Harris
Area Kingwood East
Rooms
Bedroom Description Primary Bed - 1st Floor
Other Rooms Family Room, Formal Dining, Home Office/Study, Utility Room in House
Master Bathroom Primary Bath: Shower Only, Secondary Bath(s): Shower Only
Den/Bedroom Plus 2
Kitchen Kitchen open to Family Room, Pantry, Soft Closing Cabinets
Interior
Interior Features High Ceiling, Refrigerator Included
Heating Central Electric
Cooling Central Electric
Flooring Carpet, Wood
Appliance Dryer Included, Refrigerator, Stacked, Washer Included
Dryer Utilities 1
Exterior
Exterior Feature Back Green Space, Balcony, Clubhouse, Controlled Access, Exercise Room, Fenced, Spa/Hot Tub, Sprinkler System, Storage, Wheelchair Access
Roof Type Composition
Street Surface Concrete
Accessibility Driveway Gate
Private Pool No
Building
Story 1
Entry Level 3rd Level
Foundation Slab
Sewer Public Sewer
Water Public Water
Structure Type Brick,Stucco,Wood
New Construction No
Schools
Elementary Schools Greentree Elementary School
Middle Schools Creekwood Middle School
High Schools Kingwood High School
School District 29 - Humble
Others
Pets Allowed With Restrictions
HOA Fee Include Cable TV,Clubhouse,Exterior Building,Grounds,Intrusion Alarm System,Limited Access Gates,Recreational Facilities,Trash Removal,Water and Sewer
Senior Community Yes
Tax ID 118-288-000-0054
Ownership Full Ownership
Energy Description Ceiling Fans
Acceptable Financing Cash Sale, Conventional
Tax Rate 2.2694
Disclosures Covenants Conditions Restrictions, HOA First Right of Refusal, Pets, Sellers Disclosure
Listing Terms Cash Sale, Conventional
Financing Cash Sale,Conventional
Special Listing Condition Covenants Conditions Restrictions, HOA First Right of Refusal, Pets, Sellers Disclosure
Pets Allowed With Restrictions
Read Less Info
Want to know what your home might be worth? Contact us for a FREE valuation!

Our team is ready to help you sell your home for the highest possible price ASAP

Bought with Red Door Realty & Associates
Learn More About LPT Realty

Agent | License ID: 0676724






