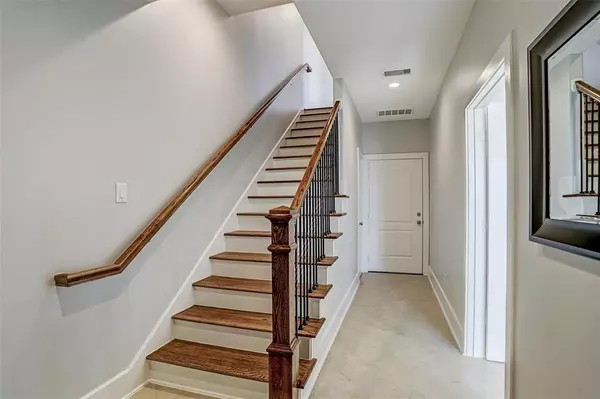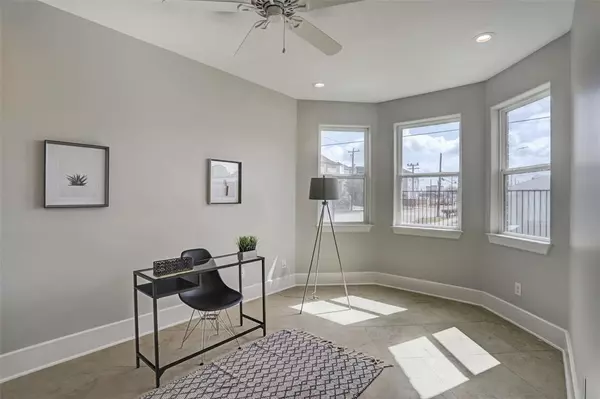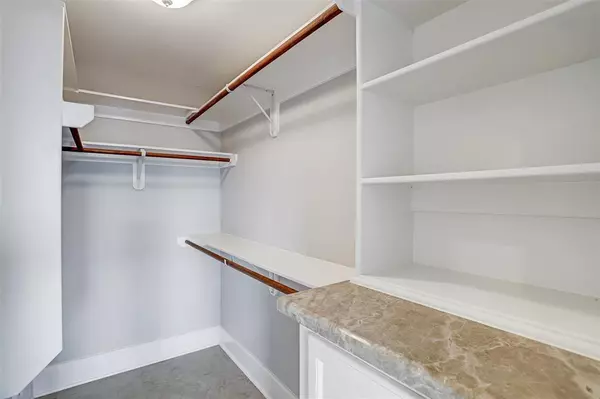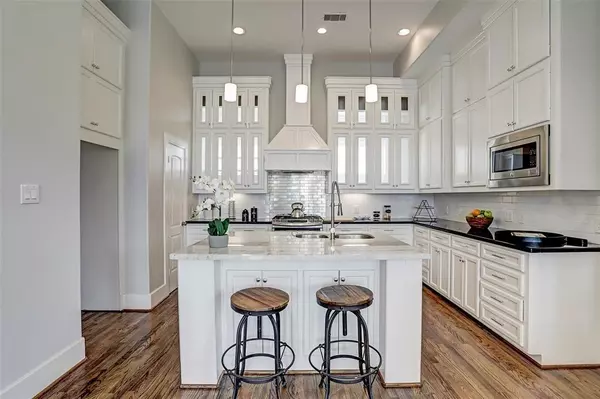$400,000
For more information regarding the value of a property, please contact us for a free consultation.
3 Beds
3.1 Baths
2,267 SqFt
SOLD DATE : 10/31/2024
Key Details
Property Type Townhouse
Sub Type Townhouse
Listing Status Sold
Purchase Type For Sale
Square Footage 2,267 sqft
Price per Sqft $176
Subdivision Viewpoint Square #2
MLS Listing ID 15664136
Sold Date 10/31/24
Style Contemporary/Modern
Bedrooms 3
Full Baths 3
Half Baths 1
HOA Fees $168/qua
Year Built 2016
Annual Tax Amount $8,338
Tax Year 2023
Lot Size 1,438 Sqft
Property Description
Spectacular modern home with custom designer finishes throughout located in Greater Third Ward. This spacious home features an open floor plan, ample storage with soft close cabinets and drawers, and large island kitchen. Master bathroom features double sinks, standalone tub and shower. The rooftop deck is the perfect place to admire the views of Downtown. Close proximity to Emancipation Park, Baldwin Park and Elizabeth Glover Park. Nearby coffee shops include The Doshi House, Houston Café, and 13 Celsius. Nearby restaurants include Sinfull Bakery, Navy Seafood and District 7 Pizzeria. This home is the ultimate definition of luxury living in the inner loop! HOA covers Common area, water, sewer, gates, trash.
Location
State TX
County Harris
Area University Area
Rooms
Bedroom Description 1 Bedroom Down - Not Primary BR,Primary Bed - 2nd Floor,Walk-In Closet
Other Rooms 1 Living Area, Kitchen/Dining Combo, Living Area - 2nd Floor, Living/Dining Combo
Master Bathroom Primary Bath: Double Sinks, Primary Bath: Separate Shower
Kitchen Soft Closing Cabinets, Soft Closing Drawers
Interior
Interior Features 2 Staircases, High Ceiling
Heating Central Gas
Cooling Central Electric
Flooring Tile, Wood
Appliance Electric Dryer Connection, Full Size, Gas Dryer Connections
Dryer Utilities 1
Laundry Utility Rm in House
Exterior
Exterior Feature Balcony, Fenced, Front Green Space, Rooftop Deck
Parking Features Attached Garage
Garage Spaces 2.0
Roof Type Composition
Street Surface Asphalt,Concrete
Accessibility Driveway Gate
Private Pool No
Building
Faces Northwest
Story 3
Unit Location On Street
Entry Level All Levels
Foundation Slab
Sewer Public Sewer
Water Public Water
Structure Type Brick,Cement Board
New Construction No
Schools
Elementary Schools Blackshear Elementary School (Houston)
Middle Schools Cullen Middle School (Houston)
High Schools Yates High School
School District 27 - Houston
Others
HOA Fee Include Grounds,Limited Access Gates,Trash Removal,Water and Sewer
Senior Community No
Tax ID 130-689-003-0011
Ownership Full Ownership
Energy Description Ceiling Fans,Energy Star Appliances,High-Efficiency HVAC,HVAC>13 SEER,Insulation - Spray-Foam,Tankless/On-Demand H2O Heater
Acceptable Financing Cash Sale, Conventional, FHA, VA
Tax Rate 2.1298
Disclosures No Disclosures
Listing Terms Cash Sale, Conventional, FHA, VA
Financing Cash Sale,Conventional,FHA,VA
Special Listing Condition No Disclosures
Read Less Info
Want to know what your home might be worth? Contact us for a FREE valuation!

Our team is ready to help you sell your home for the highest possible price ASAP

Bought with Collective Realty Co.
Learn More About LPT Realty
Agent | License ID: 0676724






