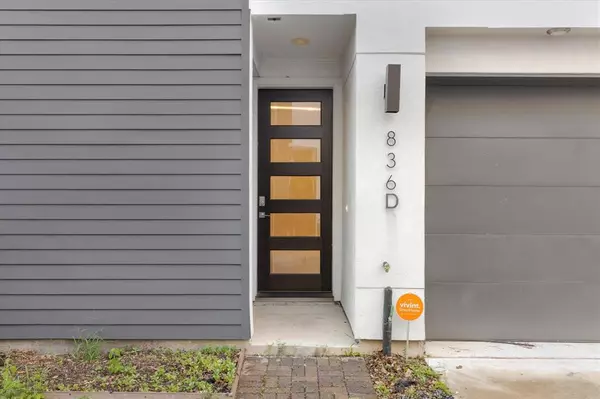$464,990
For more information regarding the value of a property, please contact us for a free consultation.
3 Beds
3.1 Baths
2,328 SqFt
SOLD DATE : 10/24/2024
Key Details
Property Type Single Family Home
Listing Status Sold
Purchase Type For Sale
Square Footage 2,328 sqft
Price per Sqft $189
Subdivision Fisher Street Twnhms
MLS Listing ID 98721706
Sold Date 10/24/24
Style Contemporary/Modern
Bedrooms 3
Full Baths 3
Half Baths 1
Year Built 2020
Annual Tax Amount $9,168
Tax Year 2023
Lot Size 1,638 Sqft
Acres 0.0376
Property Description
OOK NO FURTHER! This contemporary home is located in the highly sought after neighborhood of Garden Oaks! This 3 story home consist of 3 bedrooms and 3.5 baths. This home has three stories. As soon as you walk in on the first level you will have access to the backyard from the bedroom located downstairs which has it's own bathroom! The home has wire brushed woof flooring throughout (carper in all bedrooms and tile in the bathrooms). On the second level you will be able to enjoy a large entertaining area. Living room, dining and kitchen + half bath. The kitchen has bright white cabinets about 42", SS appliances, Quartz countertops and tons of natural light. The third floor includes your utility space, the second bedroom w/ its own bathroom and the primary suite with 2 spacious closets, large bathroom with double vanities, soaking tub and a separate shower. BOOK YOUR SHOWING TODAY!
Location
State TX
County Harris
Area Oak Forest East Area
Rooms
Bedroom Description 1 Bedroom Down - Not Primary BR,Primary Bed - 3rd Floor,Walk-In Closet
Other Rooms 1 Living Area, Breakfast Room, Family Room, Living Area - 2nd Floor, Utility Room in House
Master Bathroom Full Secondary Bathroom Down, Half Bath, Primary Bath: Double Sinks, Primary Bath: Separate Shower, Primary Bath: Soaking Tub
Kitchen Island w/o Cooktop, Kitchen open to Family Room, Pantry, Soft Closing Cabinets, Soft Closing Drawers, Under Cabinet Lighting
Interior
Interior Features Crown Molding, High Ceiling, Prewired for Alarm System
Heating Central Gas, Zoned
Cooling Central Electric, Zoned
Flooring Carpet, Engineered Wood, Tile
Exterior
Exterior Feature Artificial Turf, Back Yard, Back Yard Fenced
Parking Features Attached Garage
Garage Spaces 2.0
Roof Type Composition
Street Surface Concrete
Private Pool No
Building
Lot Description Cleared
Story 3
Foundation Slab
Lot Size Range 0 Up To 1/4 Acre
Sewer Public Sewer
Water Water District
Structure Type Cement Board
New Construction No
Schools
Elementary Schools Garden Oaks Elementary School
Middle Schools Black Middle School
High Schools Waltrip High School
School District 27 - Houston
Others
Senior Community No
Restrictions Deed Restrictions,Unknown
Tax ID 136-226-002-0005
Energy Description Ceiling Fans,Digital Program Thermostat,Energy Star/CFL/LED Lights,High-Efficiency HVAC,Insulated/Low-E windows,Insulation - Batt,Radiant Attic Barrier,Tankless/On-Demand H2O Heater
Tax Rate 2.0148
Disclosures Mud, Sellers Disclosure
Special Listing Condition Mud, Sellers Disclosure
Read Less Info
Want to know what your home might be worth? Contact us for a FREE valuation!

Our team is ready to help you sell your home for the highest possible price ASAP

Bought with Houston Association of REALTORS
Learn More About LPT Realty
Agent | License ID: 0676724






