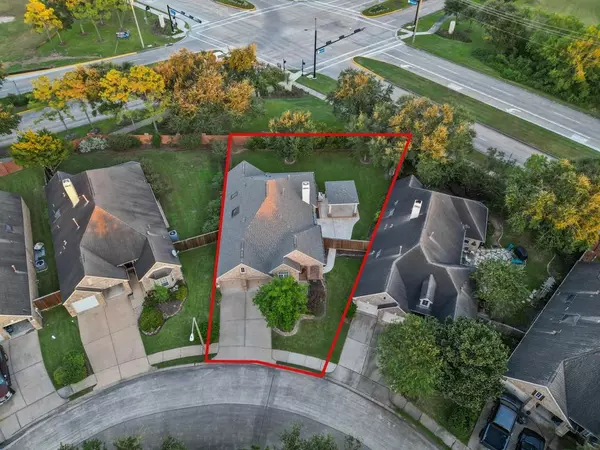$388,000
For more information regarding the value of a property, please contact us for a free consultation.
3 Beds
2 Baths
1,944 SqFt
SOLD DATE : 10/30/2024
Key Details
Property Type Single Family Home
Listing Status Sold
Purchase Type For Sale
Square Footage 1,944 sqft
Price per Sqft $190
Subdivision Magnolia Creek Sec 6 2002
MLS Listing ID 16289205
Sold Date 10/30/24
Style Traditional
Bedrooms 3
Full Baths 2
HOA Fees $61/ann
HOA Y/N 1
Year Built 2003
Annual Tax Amount $5,382
Tax Year 2023
Lot Size 8,111 Sqft
Acres 0.1862
Property Description
Impeccably maintained former model home in the popular Magnolia Creek Subdivision. Situated on a larger lot and low traffic cul-de-sac street. Just a short walk or golf cart ride to 3 different community pools, clubhouse & Magnolia Creek Golf Course. This energy efficient all brick home was built with 2"x6" insulated exterior walls, features a brand new 4 ton RUUD HVAC System and insulated low-e windows. Sellers have just installed a premium Tamko Titan XT Roof, rated for 160mph winds. The beautiful interior has an open floor plan with 10' ceilings in the living & kitchen areas, gorgeous bamboo & tile flooring throughout, home office with double doors, gas log fireplace, full view doors overlooking patio & professionally built pavilion. Updated fixtures & hardware throughout. Spacious kitchen includes Silestone counters, updated faucet, gas stove & oversized skylight for amazing natural light. Updated bathrooms and $5K water conditioning system w/ reverse osmosis. NO MUD TAX!!
Location
State TX
County Galveston
Area League City
Rooms
Bedroom Description En-Suite Bath,Walk-In Closet
Other Rooms 1 Living Area, Home Office/Study, Kitchen/Dining Combo, Living/Dining Combo, Utility Room in House
Master Bathroom Primary Bath: Separate Shower, Primary Bath: Shower Only
Den/Bedroom Plus 3
Kitchen Kitchen open to Family Room, Pantry, Reverse Osmosis
Interior
Interior Features Alarm System - Owned, Water Softener - Owned
Heating Central Gas
Cooling Central Electric
Flooring Bamboo, Tile
Fireplaces Number 1
Fireplaces Type Gaslog Fireplace
Exterior
Exterior Feature Back Yard, Back Yard Fenced, Covered Patio/Deck, Exterior Gas Connection, Patio/Deck, Sprinkler System
Parking Features Attached Garage
Garage Spaces 2.0
Garage Description Auto Garage Door Opener
Roof Type Composition
Street Surface Concrete
Private Pool No
Building
Lot Description Cul-De-Sac, Subdivision Lot
Faces Northwest
Story 1
Foundation Slab
Lot Size Range 0 Up To 1/4 Acre
Sewer Public Sewer
Water Public Water
Structure Type Brick,Cement Board
New Construction No
Schools
Elementary Schools Gilmore Elementary School
Middle Schools Victorylakes Intermediate School
High Schools Clear Springs High School
School District 9 - Clear Creek
Others
HOA Fee Include Clubhouse,Grounds,Other
Senior Community No
Restrictions Deed Restrictions,Restricted
Tax ID 4881-0002-0007-000
Ownership Full Ownership
Energy Description Ceiling Fans,Digital Program Thermostat,High-Efficiency HVAC,Insulated/Low-E windows,Insulation - Batt,Radiant Attic Barrier
Acceptable Financing Cash Sale, Conventional, FHA, VA
Tax Rate 1.7115
Disclosures Sellers Disclosure
Listing Terms Cash Sale, Conventional, FHA, VA
Financing Cash Sale,Conventional,FHA,VA
Special Listing Condition Sellers Disclosure
Read Less Info
Want to know what your home might be worth? Contact us for a FREE valuation!

Our team is ready to help you sell your home for the highest possible price ASAP

Bought with Lily Pad Realty, PLLC
Learn More About LPT Realty
Agent | License ID: 0676724






