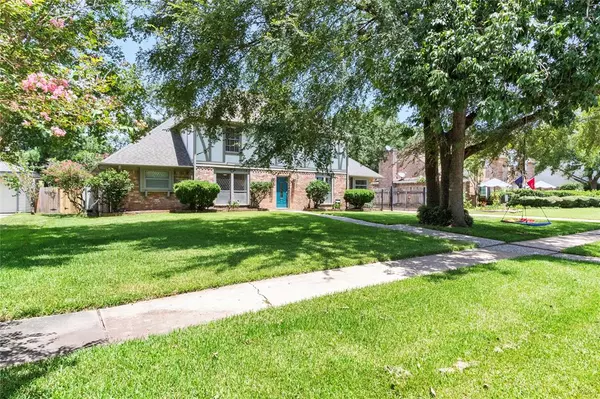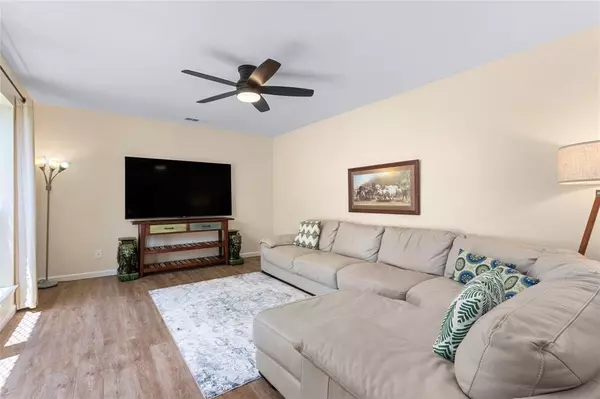$400,000
For more information regarding the value of a property, please contact us for a free consultation.
4 Beds
2.1 Baths
2,923 SqFt
SOLD DATE : 10/31/2024
Key Details
Property Type Single Family Home
Listing Status Sold
Purchase Type For Sale
Square Footage 2,923 sqft
Price per Sqft $131
Subdivision Clear Lake Forest Sec 05
MLS Listing ID 19193562
Sold Date 10/31/24
Style Traditional
Bedrooms 4
Full Baths 2
Half Baths 1
HOA Fees $25/ann
HOA Y/N 1
Year Built 1974
Annual Tax Amount $6,632
Tax Year 2023
Lot Size 9,764 Sqft
Acres 0.2242
Property Description
Nestled in Taylor Lake Village and the #4 Houston area ranked Clear Creek ISD, this classic yet modernized home is fully updated w/high end features. 2 new HVACs in 2024 w/10 year warranty have shown a 38% reduction in utilities. 80% of HVAC ducts replaced. 2016 updates - all electrical, roof, PEX plumbing, + new floors. All bathrooms updated including a 2-person primary shower + private bath. Remodeled kitchen w/high-end Miele double ovens + induction cooktop. Giant primary closet w/Elfa shelving. Game room. Ceiling fans! New fence! Kitchen peninsula w/solid walnut countertop + under cab lighting. Added attic insulation + radiant barrier. Bathroom vent fans w/speakers. LED lights. Generator electric hookup. 2 water heaters. Security system. Driveway gate w/3 remotes + keypad. AC boost for kitchen cooking. Next to Armand Bayou nature sanctuary + protected lake. Local scout house in neighborhood park. Garage attic storage. Canoe kayak hoist. Never flooded!
Location
State TX
County Harris
Area Clear Lake Area
Rooms
Bedroom Description En-Suite Bath,Primary Bed - 1st Floor,Walk-In Closet
Other Rooms Breakfast Room, Den, Formal Dining, Formal Living, Gameroom Up, Living Area - 1st Floor, Utility Room in House
Master Bathroom Primary Bath: Double Sinks, Primary Bath: Separate Shower, Primary Bath: Soaking Tub, Secondary Bath(s): Double Sinks, Secondary Bath(s): Shower Only
Den/Bedroom Plus 4
Kitchen Breakfast Bar, Pantry, Pots/Pans Drawers, Soft Closing Cabinets, Soft Closing Drawers, Under Cabinet Lighting
Interior
Interior Features Alarm System - Owned, Window Coverings
Heating Central Electric
Cooling Central Electric
Flooring Laminate, Slate, Tile
Fireplaces Number 1
Fireplaces Type Gaslog Fireplace
Exterior
Exterior Feature Back Yard, Back Yard Fenced, Patio/Deck
Parking Features Detached Garage
Garage Spaces 2.0
Garage Description Auto Driveway Gate, Auto Garage Door Opener
Roof Type Composition
Street Surface Concrete
Private Pool No
Building
Lot Description Subdivision Lot
Faces South
Story 2
Foundation Slab
Lot Size Range 0 Up To 1/4 Acre
Water Water District
Structure Type Brick,Cement Board,Wood
New Construction No
Schools
Elementary Schools Robinson Elementary School (Clear Creek)
Middle Schools Seabrook Intermediate School
High Schools Clear Lake High School
School District 9 - Clear Creek
Others
Senior Community No
Restrictions Deed Restrictions
Tax ID 105-233-000-0004
Ownership Full Ownership
Energy Description Attic Vents,Ceiling Fans,Digital Program Thermostat,Energy Star Appliances,Energy Star/CFL/LED Lights,High-Efficiency HVAC,HVAC>13 SEER,Insulation - Other,North/South Exposure,Radiant Attic Barrier
Acceptable Financing Cash Sale, Conventional, FHA, VA
Tax Rate 1.9845
Disclosures Mud, Sellers Disclosure
Listing Terms Cash Sale, Conventional, FHA, VA
Financing Cash Sale,Conventional,FHA,VA
Special Listing Condition Mud, Sellers Disclosure
Read Less Info
Want to know what your home might be worth? Contact us for a FREE valuation!

Our team is ready to help you sell your home for the highest possible price ASAP

Bought with Fathom Realty
Learn More About LPT Realty
Agent | License ID: 0676724






