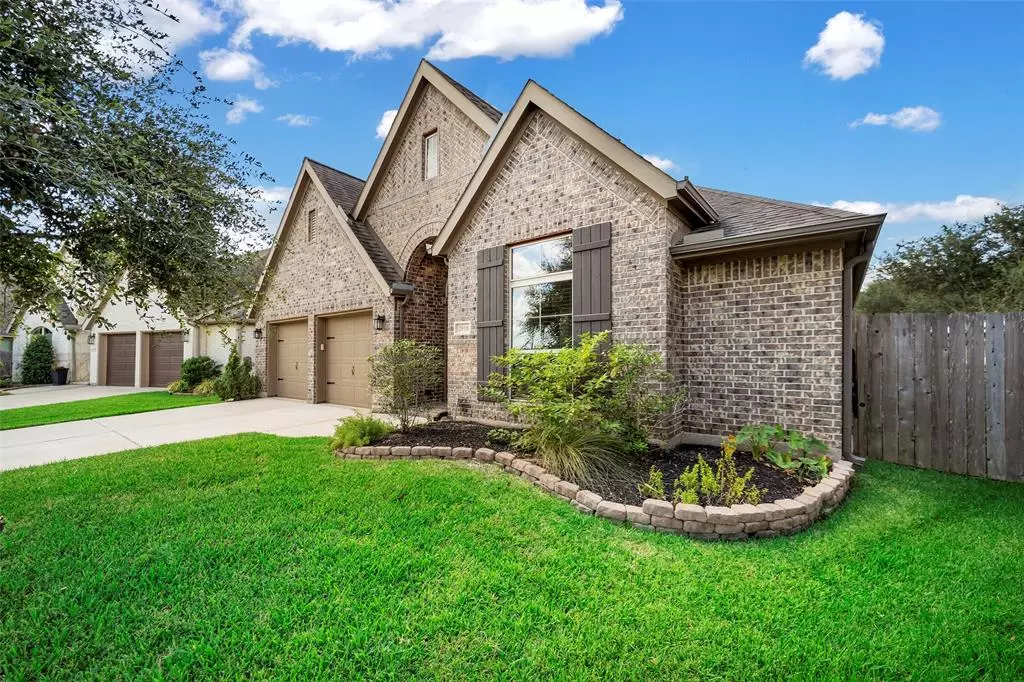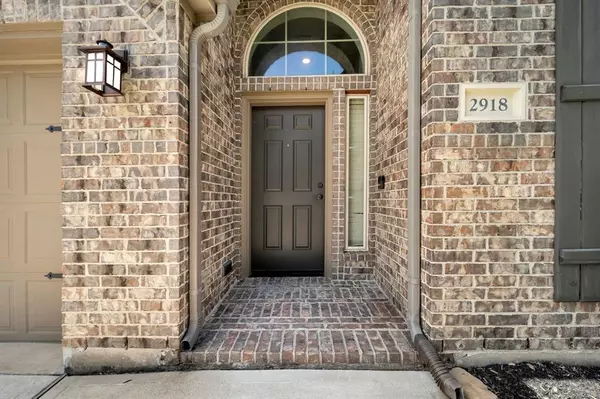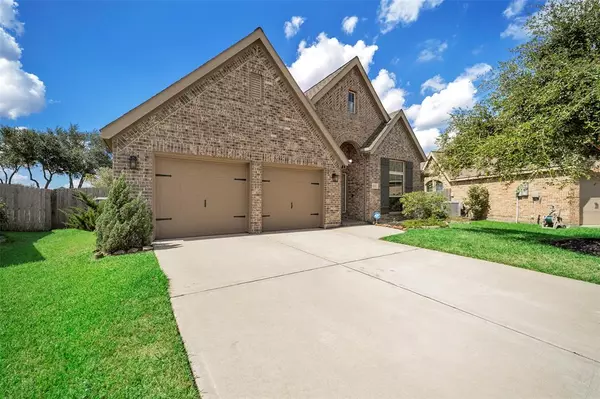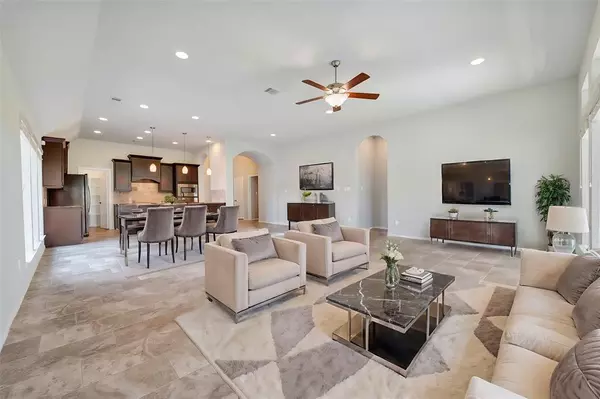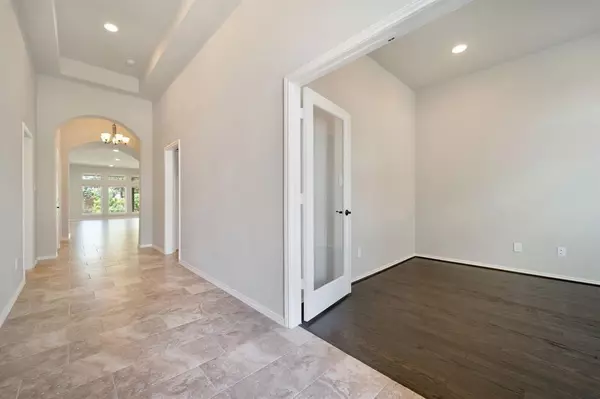$425,000
For more information regarding the value of a property, please contact us for a free consultation.
4 Beds
3 Baths
2,592 SqFt
SOLD DATE : 10/31/2024
Key Details
Property Type Single Family Home
Listing Status Sold
Purchase Type For Sale
Square Footage 2,592 sqft
Price per Sqft $163
Subdivision Shadow Creek Ranch Sf-57 Pt Rep 1
MLS Listing ID 54310959
Sold Date 10/31/24
Style Traditional
Bedrooms 4
Full Baths 3
HOA Fees $39/ann
HOA Y/N 1
Year Built 2017
Annual Tax Amount $9,184
Tax Year 2023
Lot Size 10,069 Sqft
Acres 0.2312
Property Description
Beautiful Perry home with 12 foot ceilings in located on a lovely oversized lot in the heart of Pearland in popular Shadow Creek Ranch. Featuring 4 bedrooms, 3 full bathrooms, study with French doors and a full two car garage. This home offers both space and convenience. Enjoy the open living and dining areas, stainless steel appliances in the kitchen. Relax on the spacious covered patio and enjoy privacy with no back neighbors. Refrigerator is included if desired. Community amenities include a club house, pools, lakes and walking trails. Located near the Pearland Town Center, restaurants, Memorial hospital, this home is perfect for modern living. Easy access to SH 288 to get to the Medical Center, Downtown, Minute Maid Park, NRG stadium and so much more.
Location
State TX
County Fort Bend
Community Shadow Creek Ranch
Area Pearland
Rooms
Bedroom Description All Bedrooms Down,Primary Bed - 1st Floor,Sitting Area,Walk-In Closet
Other Rooms 1 Living Area, Breakfast Room, Living Area - 1st Floor, Utility Room in House
Master Bathroom Disabled Access, Primary Bath: Double Sinks, Primary Bath: Separate Shower, Primary Bath: Soaking Tub
Den/Bedroom Plus 4
Kitchen Breakfast Bar, Kitchen open to Family Room, Pots/Pans Drawers, Soft Closing Cabinets, Soft Closing Drawers, Walk-in Pantry
Interior
Interior Features Alarm System - Owned
Heating Central Gas
Cooling Central Electric
Flooring Carpet, Engineered Wood, Tile
Exterior
Exterior Feature Back Green Space, Back Yard, Covered Patio/Deck
Parking Features Attached Garage
Garage Spaces 2.0
Garage Description Auto Garage Door Opener, Double-Wide Driveway
Roof Type Composition
Street Surface Concrete
Private Pool No
Building
Lot Description Cul-De-Sac, Subdivision Lot
Story 1
Foundation Slab
Lot Size Range 1/4 Up to 1/2 Acre
Builder Name Perry
Water Water District
Structure Type Brick
New Construction No
Schools
Elementary Schools Blue Ridge Elementary School (Fort Bend)
Middle Schools Mcauliffe Middle School
High Schools Willowridge High School
School District 19 - Fort Bend
Others
HOA Fee Include Clubhouse,Grounds,Other,Recreational Facilities
Senior Community No
Restrictions Deed Restrictions
Tax ID 6887-87-002-0600-907
Ownership Full Ownership
Energy Description Ceiling Fans,Energy Star Appliances,HVAC>15 SEER,Insulated Doors,Insulated/Low-E windows
Acceptable Financing Cash Sale, Conventional, FHA, VA
Tax Rate 2.5135
Disclosures Sellers Disclosure
Listing Terms Cash Sale, Conventional, FHA, VA
Financing Cash Sale,Conventional,FHA,VA
Special Listing Condition Sellers Disclosure
Read Less Info
Want to know what your home might be worth? Contact us for a FREE valuation!

Our team is ready to help you sell your home for the highest possible price ASAP

Bought with The Realty Club, LLC
Learn More About LPT Realty
Agent | License ID: 0676724

