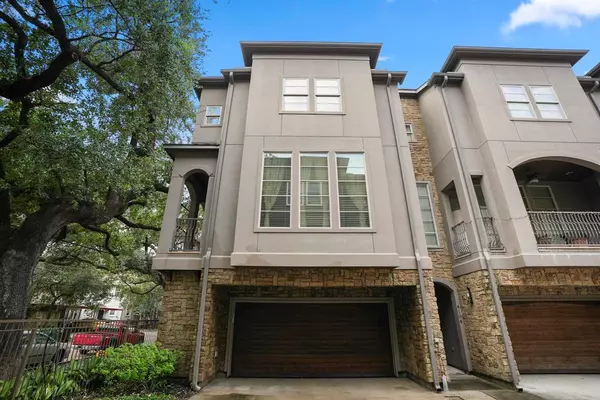$535,000
For more information regarding the value of a property, please contact us for a free consultation.
3 Beds
3.1 Baths
2,427 SqFt
SOLD DATE : 10/30/2024
Key Details
Property Type Townhouse
Sub Type Townhouse
Listing Status Sold
Purchase Type For Sale
Square Footage 2,427 sqft
Price per Sqft $220
Subdivision West Main
MLS Listing ID 20973789
Sold Date 10/30/24
Style Traditional
Bedrooms 3
Full Baths 3
Half Baths 1
HOA Fees $162/ann
Year Built 2011
Annual Tax Amount $10,967
Tax Year 2023
Lot Size 1,875 Sqft
Property Description
Beautiful corner unit townhome with ample natural light and spacious en-suite bedrooms in a gated community. This Montrose home is in the heart of the inner loop & walking distance to University of St. Thomas, the best restaurants and coffee shops in Montrose, and easy proximity to all of Houston's freeways and just 10 minutes to the Medical Center. First floor is a bedroom with en-suite bathroom. Second floor is an open concept floor plan with your living room flowing seamlessly into the kitchen, dining space, and breakfast area. Living room fireplace is flanked by built-in shelving and storage. Third floor is your primary bedroom w/ spa bath & a secondary bedroom with en-suite bath. 2024 repaired stucco, entirely new interior paint, 2024 refrigerator, 2024 dryer & 2024 dishwasher. Home has been well-loved and ready for new memories. HOA: $1950 a year and covers: driveway gate maintenance, valet trash service, irrigation for landscaping & landscaping maintenance. Welcome home.
Location
State TX
County Harris
Area Montrose
Rooms
Bedroom Description 1 Bedroom Down - Not Primary BR,En-Suite Bath,Primary Bed - 3rd Floor,Multilevel Bedroom,Walk-In Closet
Other Rooms 1 Living Area, Breakfast Room, Living Area - 2nd Floor, Utility Room in House
Master Bathroom Half Bath, Primary Bath: Double Sinks, Primary Bath: Separate Shower
Kitchen Island w/o Cooktop, Kitchen open to Family Room, Pantry
Interior
Interior Features Alarm System - Owned, Balcony, Fire/Smoke Alarm, Window Coverings
Heating Central Gas
Cooling Central Electric
Flooring Tile, Wood
Fireplaces Number 1
Fireplaces Type Mock Fireplace
Appliance Electric Dryer Connection, Gas Dryer Connections
Dryer Utilities 1
Exterior
Exterior Feature Balcony, Controlled Access
Parking Features Attached Garage
Garage Spaces 2.0
Roof Type Composition
Street Surface Concrete
Private Pool No
Building
Story 3
Unit Location On Corner
Entry Level All Levels
Foundation Slab
Sewer Public Sewer
Water Public Water
Structure Type Stone,Stucco
New Construction No
Schools
Elementary Schools Macgregor Elementary School
Middle Schools Gregory-Lincoln Middle School
High Schools Lamar High School (Houston)
School District 27 - Houston
Others
HOA Fee Include Grounds,Limited Access Gates,Trash Removal
Senior Community No
Tax ID 131-879-001-0005
Energy Description Attic Vents,Ceiling Fans,Digital Program Thermostat,High-Efficiency HVAC,HVAC>13 SEER,Insulated/Low-E windows,Radiant Attic Barrier
Acceptable Financing Cash Sale, Conventional, FHA, VA
Tax Rate 2.0148
Disclosures Sellers Disclosure
Green/Energy Cert Energy Star Qualified Home
Listing Terms Cash Sale, Conventional, FHA, VA
Financing Cash Sale,Conventional,FHA,VA
Special Listing Condition Sellers Disclosure
Read Less Info
Want to know what your home might be worth? Contact us for a FREE valuation!

Our team is ready to help you sell your home for the highest possible price ASAP

Bought with Lemon Grove Realty
Learn More About LPT Realty

Agent | License ID: 0676724






