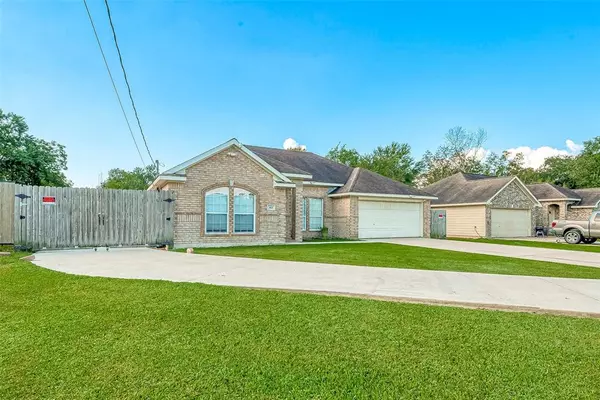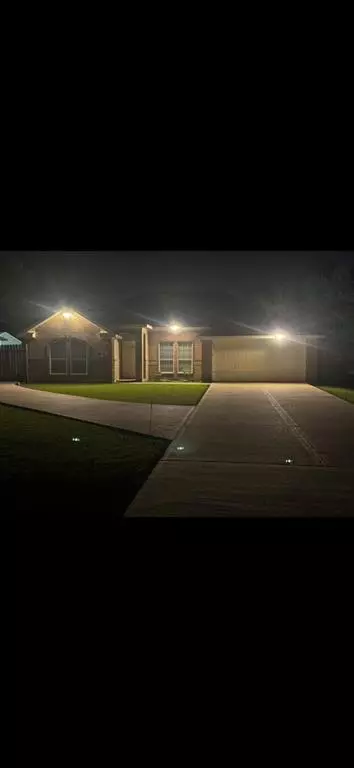$310,000
For more information regarding the value of a property, please contact us for a free consultation.
3 Beds
2 Baths
1,380 SqFt
SOLD DATE : 10/28/2024
Key Details
Property Type Single Family Home
Listing Status Sold
Purchase Type For Sale
Square Footage 1,380 sqft
Price per Sqft $217
Subdivision Quintana Acres
MLS Listing ID 34779024
Sold Date 10/28/24
Style Traditional
Bedrooms 3
Full Baths 2
Year Built 2005
Annual Tax Amount $3,755
Tax Year 2023
Lot Size 0.489 Acres
Acres 0.489
Property Description
A wonderful over half an acre retreat to call home in Baytown, Texas. This comfy 3-bed, 2-bath home offers a warm and cozy atmosphere, perfect for making new memories. Step inside and you will feel right at home in the comfortable living area. The user friendly kitchen layout allows for preparing tasty meals with ample counter space and storage. The primary suite is complete with a private bathroom. Two guest rooms offer space for friends and/or family. A covered patio invites you to enjoy outdoor relaxing or dining. The backyard is spacious and has more than enough room for the 30x30 shop/garage/storage space. There is also an attached two-car garage. Located in a well-established neighborhood with few neighbors and access to 330, 146 and I-10.
Location
State TX
County Harris
Area Baytown/Harris County
Rooms
Bedroom Description All Bedrooms Down
Other Rooms 1 Living Area, Kitchen/Dining Combo
Master Bathroom Primary Bath: Tub/Shower Combo, Secondary Bath(s): Tub/Shower Combo
Kitchen Kitchen open to Family Room
Interior
Interior Features Alarm System - Owned, Dryer Included, Refrigerator Included, Washer Included
Heating Central Gas
Cooling Central Gas
Exterior
Exterior Feature Back Yard Fenced, Covered Patio/Deck, Fully Fenced, Workshop
Parking Features Attached Garage
Garage Spaces 2.0
Garage Description Double-Wide Driveway, Extra Driveway
Roof Type Composition
Private Pool No
Building
Lot Description Subdivision Lot
Story 1
Foundation Slab
Lot Size Range 1/2 Up to 1 Acre
Sewer Public Sewer
Water Public Water
Structure Type Brick,Cement Board
New Construction No
Schools
Elementary Schools Travis Elementary School (Goose Creek)
Middle Schools Baytown Junior High School
High Schools Lee High School (Goose Creek)
School District 23 - Goose Creek Consolidated
Others
Senior Community No
Restrictions Restricted
Tax ID 126-920-000-0002
Acceptable Financing Cash Sale, Conventional, FHA, VA
Tax Rate 2.5477
Disclosures Sellers Disclosure
Listing Terms Cash Sale, Conventional, FHA, VA
Financing Cash Sale,Conventional,FHA,VA
Special Listing Condition Sellers Disclosure
Read Less Info
Want to know what your home might be worth? Contact us for a FREE valuation!

Our team is ready to help you sell your home for the highest possible price ASAP

Bought with eXp Realty LLC
Learn More About LPT Realty
Agent | License ID: 0676724






