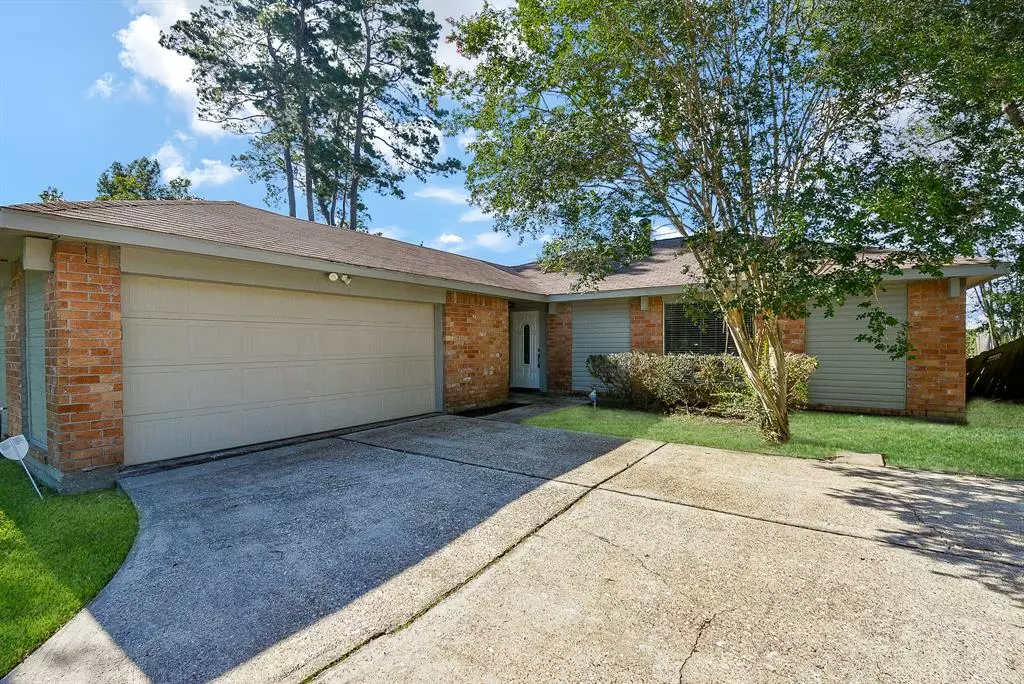$247,700
For more information regarding the value of a property, please contact us for a free consultation.
3 Beds
2 Baths
1,360 SqFt
SOLD DATE : 10/25/2024
Key Details
Property Type Single Family Home
Listing Status Sold
Purchase Type For Sale
Square Footage 1,360 sqft
Price per Sqft $187
Subdivision Kenswick Sec 01 R/P
MLS Listing ID 9029691
Sold Date 10/25/24
Style Traditional
Bedrooms 3
Full Baths 2
HOA Fees $19/ann
HOA Y/N 1
Year Built 1978
Annual Tax Amount $5,163
Tax Year 2023
Lot Size 8,889 Sqft
Acres 0.2041
Property Description
This charming 3 bed, 2 bath home has been beautifully remodeled with a brand new kitchen featuring stainless steel appliances. With 1,360 Sqft of living space, this home boasts a cozy fireplace, laminate and tile floors, and a neutral palette throughout. The spacious backyard includes an inground pool and fenced area, perfect for entertaining or relaxing in the green space. Don't miss out on this gem with a covered entry, ceiling fans, and a walk-in closet in a prime location.
Location
State TX
County Harris
Area Humble Area West
Rooms
Bedroom Description All Bedrooms Down,En-Suite Bath,Walk-In Closet
Other Rooms 1 Living Area, Breakfast Room, Formal Living
Master Bathroom Primary Bath: Tub/Shower Combo, Secondary Bath(s): Tub/Shower Combo
Den/Bedroom Plus 3
Kitchen Butler Pantry
Interior
Interior Features Fire/Smoke Alarm, Formal Entry/Foyer
Heating Central Gas
Cooling Central Electric
Flooring Laminate, Tile
Fireplaces Number 1
Fireplaces Type Wood Burning Fireplace
Exterior
Exterior Feature Back Yard, Back Yard Fenced, Patio/Deck
Parking Features Attached Garage
Garage Spaces 2.0
Pool In Ground
Roof Type Composition
Private Pool Yes
Building
Lot Description Subdivision Lot
Story 1
Foundation Slab
Lot Size Range 0 Up To 1/4 Acre
Sewer Public Sewer
Water Public Water
Structure Type Brick,Cement Board,Wood
New Construction No
Schools
Elementary Schools Jones Elementary School (Aldine)
Middle Schools Jones Middle School (Aldine)
High Schools Nimitz High School (Aldine)
School District 1 - Aldine
Others
Senior Community No
Restrictions Deed Restrictions
Tax ID 107-067-000-0018
Ownership Full Ownership
Energy Description Ceiling Fans,Other Energy Features
Acceptable Financing Affordable Housing Program (subject to conditions), Cash Sale, Conventional, FHA, Owner Financing, VA
Tax Rate 2.4393
Disclosures Sellers Disclosure
Listing Terms Affordable Housing Program (subject to conditions), Cash Sale, Conventional, FHA, Owner Financing, VA
Financing Affordable Housing Program (subject to conditions),Cash Sale,Conventional,FHA,Owner Financing,VA
Special Listing Condition Sellers Disclosure
Read Less Info
Want to know what your home might be worth? Contact us for a FREE valuation!

Our team is ready to help you sell your home for the highest possible price ASAP

Bought with RE/MAX Real Estate Assoc.
Learn More About LPT Realty

Agent | License ID: 0676724






