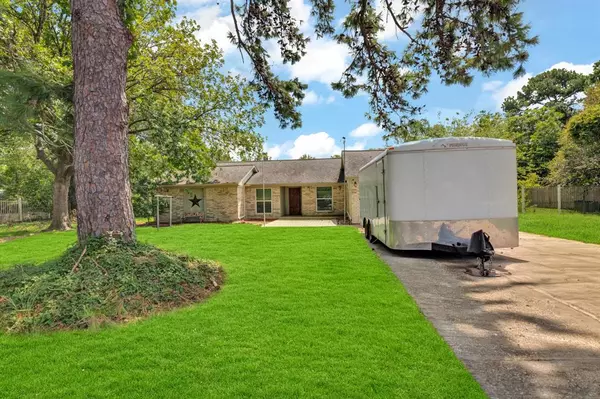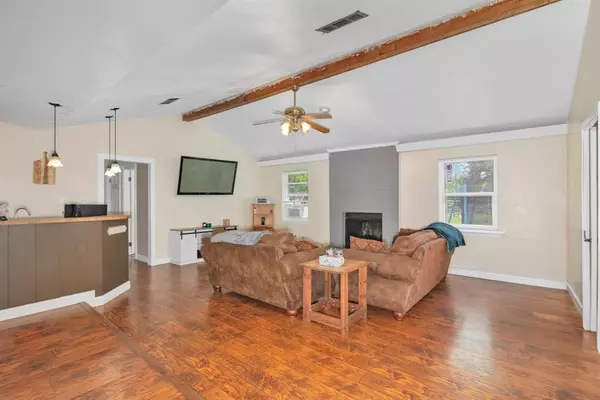$370,000
For more information regarding the value of a property, please contact us for a free consultation.
8 Beds
3.1 Baths
1,865 SqFt
SOLD DATE : 10/24/2024
Key Details
Property Type Single Family Home
Listing Status Sold
Purchase Type For Sale
Square Footage 1,865 sqft
Price per Sqft $198
Subdivision J W Singleton
MLS Listing ID 95251874
Sold Date 10/24/24
Style Traditional
Bedrooms 8
Full Baths 3
Half Baths 1
Year Built 1977
Annual Tax Amount $8,851
Tax Year 2023
Lot Size 1.210 Acres
Acres 1.21
Property Description
Two homes on 1.2 acres in Baytown! The main home features 5 bedrooms and 2 baths. There's also an extra set of restrooms for outdoor guests and an above ground pool for summer fun. You'll love all the extra storage and activity space in the main home, along with a cozy fireplace and wet bar. The guest home is freshly painted and updated with new roof, insulation, moisture barrier, HVAC and ducts. It offers 3 bedrooms and 1.5 baths, and has its own kitchen and laundry room. The entire property is fenced for privacy and security, with a handy electric gate for access. No flooding and not in a flood zone! Conveniently located near Hwy 146 for an easy commute to Hwy 225 or I-10. Don't miss this unique opportunity, schedule your private tour today!
Location
State TX
County Harris
Area Baytown/Harris County
Rooms
Bedroom Description All Bedrooms Down,En-Suite Bath,Walk-In Closet
Other Rooms 1 Living Area, Breakfast Room, Formal Dining, Guest Suite w/Kitchen, Quarters/Guest House, Utility Room in House
Master Bathroom Half Bath, Primary Bath: Double Sinks, Primary Bath: Shower Only, Secondary Bath(s): Tub/Shower Combo, Two Primary Baths
Kitchen Pantry
Interior
Interior Features Prewired for Alarm System, Wet Bar
Heating Central Gas
Cooling Central Electric
Fireplaces Number 1
Fireplaces Type Wood Burning Fireplace
Exterior
Garage Description Auto Driveway Gate, Double-Wide Driveway, Driveway Gate
Pool Above Ground
Roof Type Composition
Accessibility Driveway Gate
Private Pool Yes
Building
Lot Description Cleared
Story 1
Foundation Slab
Lot Size Range 1 Up to 2 Acres
Sewer Public Sewer
Water Public Water
Structure Type Brick,Wood
New Construction No
Schools
Elementary Schools James Bowie Elementary School (Goose Creek)
Middle Schools Cedar Bayou J H
High Schools Sterling High School (Goose Creek)
School District 23 - Goose Creek Consolidated
Others
Senior Community No
Restrictions Deed Restrictions,Unknown
Tax ID 045-013-001-0221
Energy Description Attic Vents,Ceiling Fans
Acceptable Financing Cash Sale, Conventional, FHA, VA
Tax Rate 2.5477
Disclosures Sellers Disclosure
Listing Terms Cash Sale, Conventional, FHA, VA
Financing Cash Sale,Conventional,FHA,VA
Special Listing Condition Sellers Disclosure
Read Less Info
Want to know what your home might be worth? Contact us for a FREE valuation!

Our team is ready to help you sell your home for the highest possible price ASAP

Bought with Priority One Real Estate
Learn More About LPT Realty

Agent | License ID: 0676724






