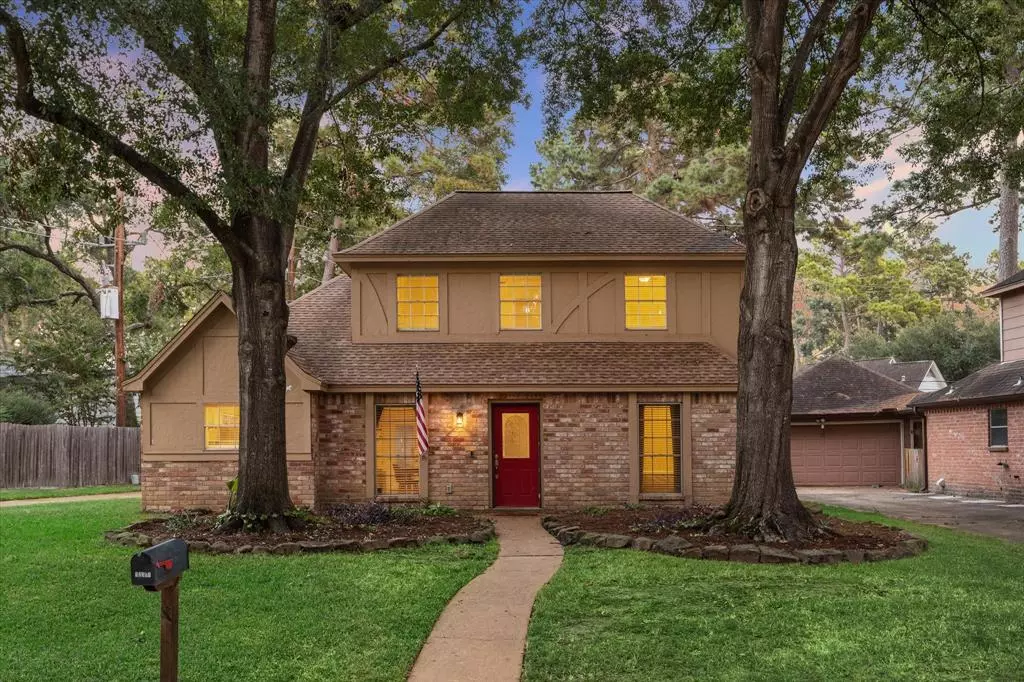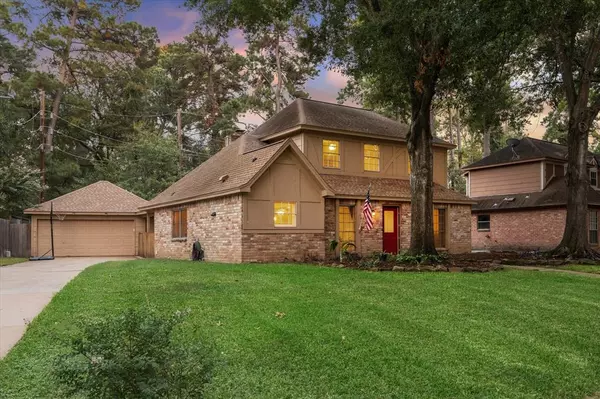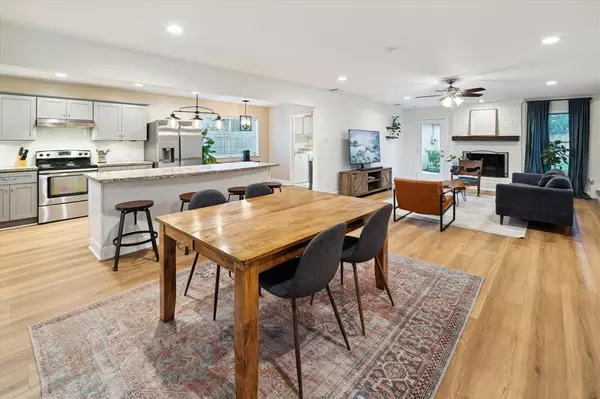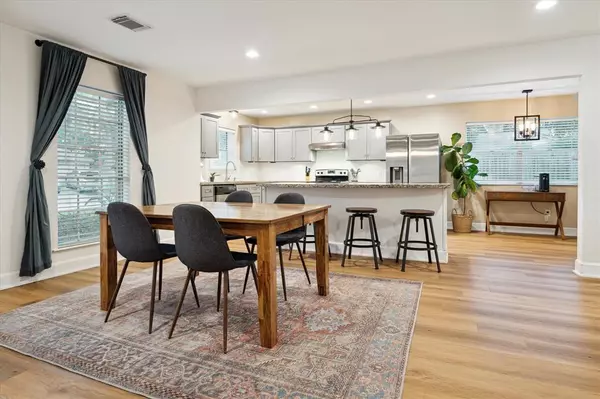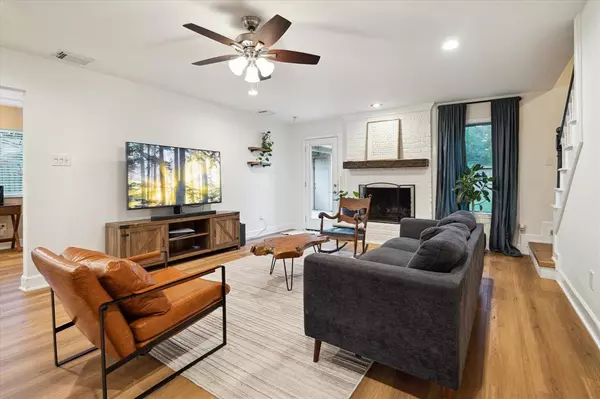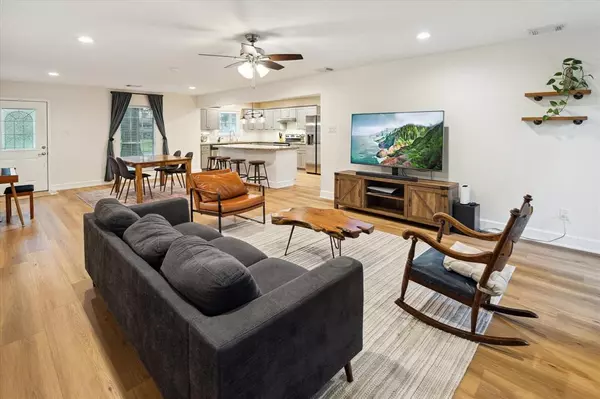$295,000
For more information regarding the value of a property, please contact us for a free consultation.
4 Beds
2 Baths
2,045 SqFt
SOLD DATE : 10/18/2024
Key Details
Property Type Single Family Home
Listing Status Sold
Purchase Type For Sale
Square Footage 2,045 sqft
Price per Sqft $144
Subdivision Hunterwood Forest Sec 01 Amd
MLS Listing ID 96601288
Sold Date 10/18/24
Style Traditional
Bedrooms 4
Full Baths 2
HOA Fees $60/ann
HOA Y/N 1
Year Built 1979
Annual Tax Amount $5,874
Tax Year 2023
Lot Size 7,866 Sqft
Acres 0.1806
Property Description
Welcome to 12307 Oak Park Dr. in the heart of Hunterwood Forest! This 4-bedroom gem has undergone a fabulous facelift that would make even the pickiest HGTV star swoon. The open concept layout invites you into a large living space seamlessly connected to a HUGE island kitchen. Boasting updated cabinets, countertops, and a chic tile backsplash, this kitchen is a culinary playground for any aspiring chef.
The downstairs primary bedroom is a true retreat, featuring not one, not two, but three walk-in closets! The ensuite bathroom has been fantastically remodeled with an oversized shower, granite countertops, and updated fixtures that add a touch of modern elegance.
The walk-in laundry room conveniently located off the breakfast area is perfect for your multitasking needs. With updated electrical, plumbing, and new flooring throughout the first floor, this home is move-in ready and waiting for you to start your next chapter. Schedule a viewing with Brandon Newton today. Welcome home.
Location
State TX
County Harris
Area Cypress North
Rooms
Bedroom Description Primary Bed - 1st Floor
Other Rooms Breakfast Room, Living Area - 1st Floor, Utility Room in House
Master Bathroom Primary Bath: Double Sinks, Primary Bath: Shower Only, Secondary Bath(s): Tub/Shower Combo, Vanity Area
Den/Bedroom Plus 4
Kitchen Breakfast Bar, Kitchen open to Family Room
Interior
Interior Features High Ceiling
Heating Central Gas
Cooling Central Electric
Flooring Carpet, Tile, Vinyl Plank
Fireplaces Number 1
Fireplaces Type Wood Burning Fireplace
Exterior
Exterior Feature Back Yard, Back Yard Fenced, Patio/Deck, Private Driveway
Parking Features Detached Garage
Garage Spaces 2.0
Garage Description Auto Garage Door Opener
Roof Type Composition
Street Surface Asphalt
Private Pool No
Building
Lot Description Subdivision Lot
Faces North,West,Northwest
Story 2
Foundation Slab
Lot Size Range 0 Up To 1/4 Acre
Water Water District
Structure Type Brick,Wood
New Construction No
Schools
Elementary Schools Hamilton Elementary School
Middle Schools Hamilton Middle School (Cypress-Fairbanks)
High Schools Cypress Creek High School
School District 13 - Cypress-Fairbanks
Others
HOA Fee Include Recreational Facilities
Senior Community No
Restrictions Deed Restrictions
Tax ID 110-554-000-0007
Ownership Full Ownership
Energy Description Ceiling Fans,Insulation - Blown Cellulose,North/South Exposure
Tax Rate 2.1676
Disclosures Mud, Sellers Disclosure
Special Listing Condition Mud, Sellers Disclosure
Read Less Info
Want to know what your home might be worth? Contact us for a FREE valuation!

Our team is ready to help you sell your home for the highest possible price ASAP

Bought with AroundTown Properties Inc
Learn More About LPT Realty
Agent | License ID: 0676724

