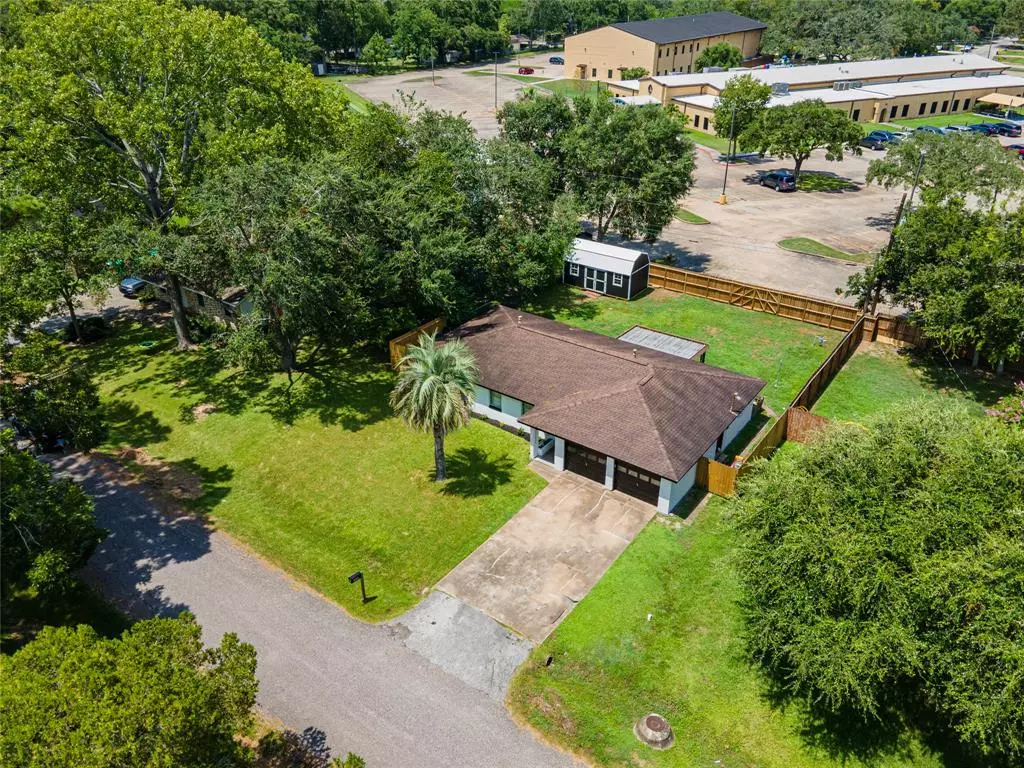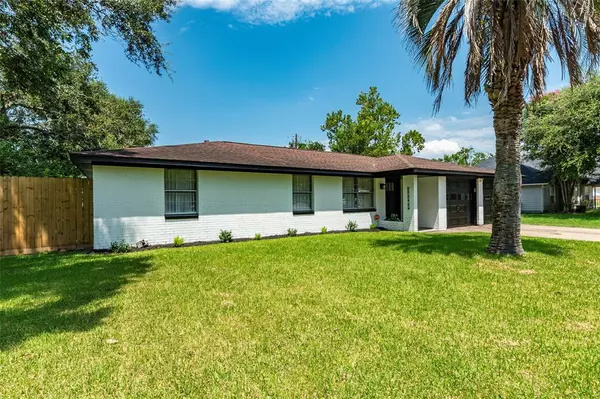$265,000
For more information regarding the value of a property, please contact us for a free consultation.
3 Beds
1.1 Baths
1,325 SqFt
SOLD DATE : 10/25/2024
Key Details
Property Type Single Family Home
Listing Status Sold
Purchase Type For Sale
Square Footage 1,325 sqft
Price per Sqft $200
Subdivision Lawrence 2
MLS Listing ID 56761716
Sold Date 10/25/24
Style Traditional
Bedrooms 3
Full Baths 1
Half Baths 1
Year Built 1962
Annual Tax Amount $3,858
Tax Year 2023
Lot Size 7,950 Sqft
Acres 0.1825
Property Description
Step into a home where classic charm meets modern flair! This recently updated gem seamlessly blends classic details with contemporary upgrades, offering the best of both worlds. From the moment you walk in, you’ll notice the character-rich features like original elements paired perfectly with stylish, modern updates. The floor plan seamlessly connects the living, dining, and kitchen areas; creating a perfect space for gatherings and entertaining guests. Kitchen features soft close cabinets and drawers. A modern electric fireplace has been seamlessly integrated into the living space, providing both warmth and a stylish focal point. Relax or host barbecues on the covered back patio, providing a comfortable space to enjoy the outdoors year-round. NO BACK NEIGHBORS! NO HOA, NO MUD, LOW TAXES, NEW AC. NEW WATER HEATER. UPDATED PLUMBING. ROOF ONLY 12 YEARS OLD. Before/After photos available
Location
State TX
County Galveston
Area League City
Rooms
Bedroom Description All Bedrooms Down,En-Suite Bath,Primary Bed - 1st Floor,Walk-In Closet
Other Rooms 1 Living Area, Kitchen/Dining Combo, Living Area - 1st Floor, Utility Room in Garage
Master Bathroom Half Bath
Kitchen Pantry
Interior
Interior Features Fire/Smoke Alarm, Water Softener - Owned
Heating Central Gas
Cooling Central Electric
Flooring Vinyl Plank
Fireplaces Number 1
Fireplaces Type Electric Fireplace
Exterior
Exterior Feature Back Yard, Back Yard Fenced, Covered Patio/Deck, Fully Fenced, Patio/Deck, Porch, Private Driveway
Parking Features Attached Garage
Garage Spaces 2.0
Garage Description Double-Wide Driveway
Roof Type Composition
Private Pool No
Building
Lot Description Subdivision Lot
Faces South
Story 1
Foundation Slab on Builders Pier
Lot Size Range 0 Up To 1/4 Acre
Sewer Public Sewer
Water Public Water
Structure Type Brick
New Construction No
Schools
Elementary Schools League City Elementary School
Middle Schools Clear Creek Intermediate School
High Schools Clear Creek High School
School District 9 - Clear Creek
Others
Senior Community No
Restrictions Deed Restrictions
Tax ID 4591-0000-0024-000
Energy Description Attic Fan,Attic Vents,Ceiling Fans
Acceptable Financing Cash Sale, Conventional, FHA, Investor, Seller May Contribute to Buyer's Closing Costs, VA
Tax Rate 1.7115
Disclosures Sellers Disclosure
Listing Terms Cash Sale, Conventional, FHA, Investor, Seller May Contribute to Buyer's Closing Costs, VA
Financing Cash Sale,Conventional,FHA,Investor,Seller May Contribute to Buyer's Closing Costs,VA
Special Listing Condition Sellers Disclosure
Read Less Info
Want to know what your home might be worth? Contact us for a FREE valuation!

Our team is ready to help you sell your home for the highest possible price ASAP

Bought with Keller Williams Realty Clear Lake / NASA
Learn More About LPT Realty

Agent | License ID: 0676724






