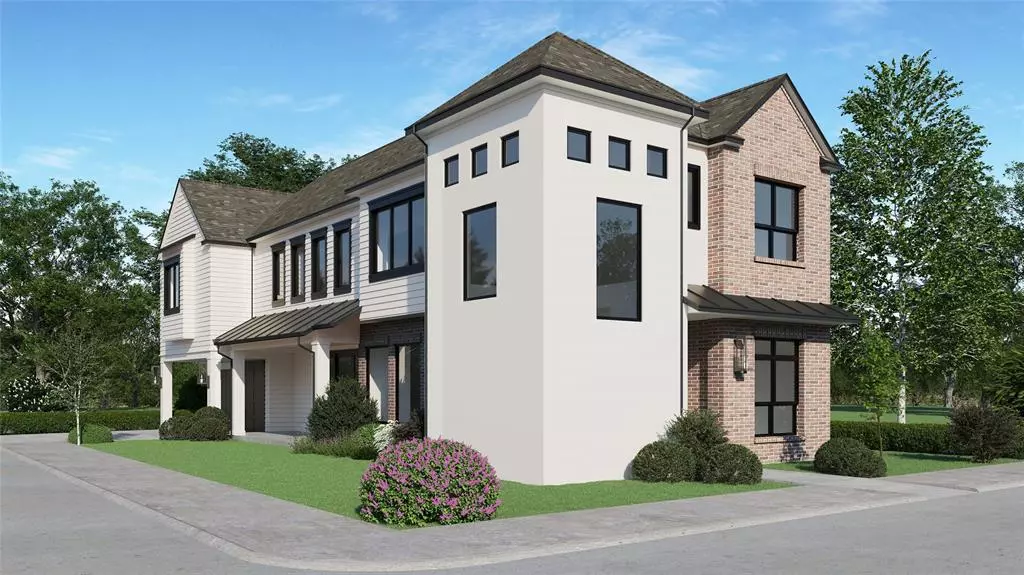$1,099,000
For more information regarding the value of a property, please contact us for a free consultation.
4 Beds
3.1 Baths
4,041 SqFt
SOLD DATE : 10/18/2024
Key Details
Property Type Single Family Home
Listing Status Sold
Purchase Type For Sale
Square Footage 4,041 sqft
Price per Sqft $283
Subdivision Craig Woods 38Th Par R/P
MLS Listing ID 41115929
Sold Date 10/18/24
Style Other Style,Traditional
Bedrooms 4
Full Baths 3
Half Baths 1
Year Built 2024
Lot Size 4,865 Sqft
Property Description
RARE Corner Lot! A must see DREAM HOME! Super Energy Efficient! Just completed, move-in ready! Prime location with quick access to I-10 & 610 for easy travel or commute. 10 min from memorial city mall & HEB. Award-winning builder Cunningham does it again. Stunning Masterpiece, Designer inspired finishes, high end appliances, custom cabinetry. Elegant open-living concept floor plan, an entertainers paradise. Luxurious Primary suite, bath with his/her vanities, free standing tub & walk-in shower, 3 secondary bedrooms w/ walk-in closets, gameroom on 2nd floor. Expansive 3rd floor bonus room offers numerous opportunities of use! Covered patio, side yard, & back green space. ELEVATOR capable. SBISD. Spray foam insulation, tankless H2O, instant endless hot water. Engineered Hardwood/tile flooring throughout, natural counter tops. Truly a Superior Home! Buyer/buyer's agent to verify dimensions and features.
Location
State TX
County Harris
Area Spring Branch
Rooms
Bedroom Description En-Suite Bath,Sitting Area,Walk-In Closet
Other Rooms Family Room, Gameroom Up, Home Office/Study, Kitchen/Dining Combo, Living/Dining Combo, Utility Room in House
Master Bathroom Half Bath, Hollywood Bath, Primary Bath: Double Sinks, Primary Bath: Separate Shower, Primary Bath: Soaking Tub, Secondary Bath(s): Double Sinks, Secondary Bath(s): Shower Only, Secondary Bath(s): Tub/Shower Combo, Vanity Area
Kitchen Island w/o Cooktop, Kitchen open to Family Room, Soft Closing Cabinets, Soft Closing Drawers, Under Cabinet Lighting, Walk-in Pantry
Interior
Interior Features Alarm System - Owned, Crown Molding, Elevator Shaft, Fire/Smoke Alarm, High Ceiling, Refrigerator Included, Wet Bar, Wired for Sound
Heating Central Electric, Central Gas
Cooling Central Electric, Central Gas
Flooring Engineered Wood, Tile
Fireplaces Number 1
Fireplaces Type Gaslog Fireplace
Exterior
Exterior Feature Back Green Space, Back Yard Fenced, Covered Patio/Deck, Exterior Gas Connection, Side Yard, Sprinkler System
Parking Features Attached Garage
Garage Description Double-Wide Driveway, Porte-Cochere
Roof Type Composition
Private Pool No
Building
Lot Description Cleared
Story 3
Foundation Slab
Lot Size Range 0 Up To 1/4 Acre
Builder Name Cunningham
Sewer Public Sewer
Water Public Water
Structure Type Brick,Cement Board,Stucco
New Construction Yes
Schools
Elementary Schools Housman Elementary School
Middle Schools Landrum Middle School
High Schools Northbrook High School
School District 49 - Spring Branch
Others
Senior Community No
Restrictions Deed Restrictions
Tax ID NA
Energy Description Ceiling Fans,Digital Program Thermostat,High-Efficiency HVAC,HVAC>13 SEER,Insulation - Spray-Foam,Tankless/On-Demand H2O Heater
Acceptable Financing Seller May Contribute to Buyer's Closing Costs
Disclosures No Disclosures
Listing Terms Seller May Contribute to Buyer's Closing Costs
Financing Seller May Contribute to Buyer's Closing Costs
Special Listing Condition No Disclosures
Read Less Info
Want to know what your home might be worth? Contact us for a FREE valuation!

Our team is ready to help you sell your home for the highest possible price ASAP

Bought with Greenwood King Properties - Kirby Office
Learn More About LPT Realty

Agent | License ID: 0676724





