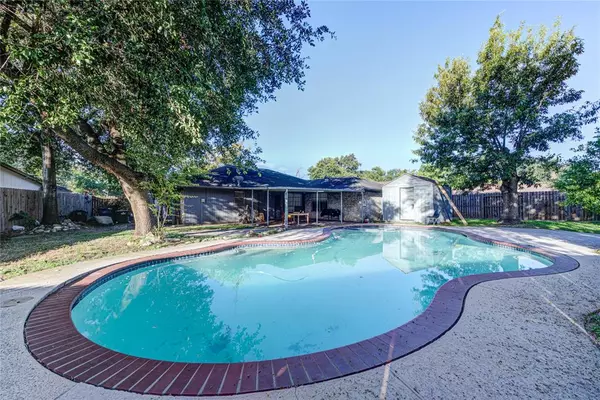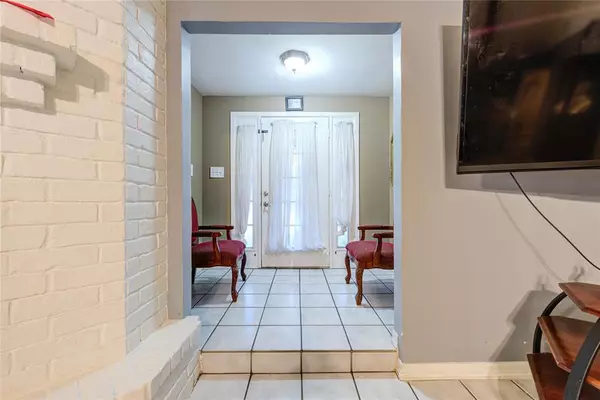$240,000
For more information regarding the value of a property, please contact us for a free consultation.
3 Beds
2 Baths
1,609 SqFt
SOLD DATE : 09/20/2024
Key Details
Property Type Single Family Home
Listing Status Sold
Purchase Type For Sale
Square Footage 1,609 sqft
Price per Sqft $136
Subdivision Bear Crk Village Sec 02 Reserve C
MLS Listing ID 55025369
Sold Date 09/20/24
Style Traditional
Bedrooms 3
Full Baths 2
HOA Fees $39/ann
HOA Y/N 1
Year Built 1974
Annual Tax Amount $5,655
Tax Year 2023
Lot Size 9,120 Sqft
Acres 0.2094
Property Description
Tired of the Houston heat? Then cool off in your own in-ground pool with bonus spa in this one story, three bedroom, two bath home situated on a large, quiet cul-de-sac in the Bear Creek area! Be the envy of your friends and family when you're hosting BBQ's and birthday parties underneath the oversized covered patio in the back! The home inside boasts a large open floor plan with 12 ft high vaulted ceiling in the den showcasing a wood burning, curved, corner fireplace. Roof recently replaced and new dishwasher and cooktop range coming soon! Don't miss the opportunity to own this charming home, schedule your showing today!
Location
State TX
County Harris
Area Katy - North
Rooms
Bedroom Description All Bedrooms Down,En-Suite Bath
Kitchen Island w/ Cooktop, Pantry
Interior
Interior Features High Ceiling
Heating Central Electric
Cooling Central Electric
Flooring Tile
Fireplaces Number 1
Fireplaces Type Wood Burning Fireplace
Exterior
Exterior Feature Back Yard, Back Yard Fenced, Covered Patio/Deck, Storage Shed
Parking Features Attached Garage
Garage Spaces 2.0
Pool In Ground
Roof Type Composition
Street Surface Concrete
Private Pool Yes
Building
Lot Description Cul-De-Sac
Faces South
Story 1
Foundation Slab
Lot Size Range 0 Up To 1/4 Acre
Water Water District
Structure Type Brick,Other
New Construction No
Schools
Elementary Schools Bear Creek Elementary School (Katy)
Middle Schools Cardiff Junior High School
High Schools Mayde Creek High School
School District 30 - Katy
Others
Senior Community No
Restrictions Deed Restrictions
Tax ID 106-860-000-0028
Energy Description Ceiling Fans
Acceptable Financing Cash Sale, Conventional, FHA, VA
Tax Rate 1.9809
Disclosures Sellers Disclosure
Listing Terms Cash Sale, Conventional, FHA, VA
Financing Cash Sale,Conventional,FHA,VA
Special Listing Condition Sellers Disclosure
Read Less Info
Want to know what your home might be worth? Contact us for a FREE valuation!

Our team is ready to help you sell your home for the highest possible price ASAP

Bought with Keller Williams Signature
Learn More About LPT Realty
Agent | License ID: 0676724






