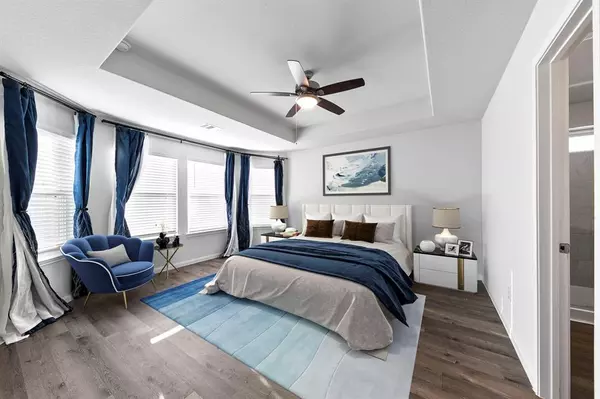$269,000
For more information regarding the value of a property, please contact us for a free consultation.
3 Beds
2 Baths
1,370 SqFt
SOLD DATE : 10/16/2024
Key Details
Property Type Single Family Home
Listing Status Sold
Purchase Type For Sale
Square Footage 1,370 sqft
Price per Sqft $182
Subdivision Charleston Heights Sec 1
MLS Listing ID 3781637
Sold Date 10/16/24
Style Traditional
Bedrooms 3
Full Baths 2
HOA Fees $37/ann
HOA Y/N 1
Year Built 2021
Annual Tax Amount $8,437
Tax Year 2023
Lot Size 6,726 Sqft
Acres 0.1544
Property Description
Welcome to the charming 3-bedroom, 2-bathroom residence nestled in the sought-after Charleston Heights neighborhood, perfectly positioned on a generous corner lot. This inviting home offers a harmonious blend of comfort and convenience, boasting a thoughtfully designed floor plan that caters to both relaxation and entertaining. The heart of the home features a cozy living room that seamlessly flows into the dining + kitchen area, ensuring a natural gathering space for family and friends. Each bedroom is a tranquil retreat, with the primary suite offering an en-suite bathroom for added privacy. Step outside to the expansive backyard, offering ample space for outdoor activities and gardening. This home's prime location is further enhanced by its close proximity to the vibrant new Manvel Town Center, putting a plethora of shopping, dining, and entertainment options at your doorstep. A true gem in Charleston Heights, this property is a wonderful place to call home.
Location
State TX
County Fort Bend
Area Missouri City Area
Rooms
Bedroom Description All Bedrooms Down,En-Suite Bath,Primary Bed - 1st Floor,Walk-In Closet
Other Rooms Family Room, Kitchen/Dining Combo, Living Area - 1st Floor, Utility Room in House
Master Bathroom Primary Bath: Shower Only, Secondary Bath(s): Tub/Shower Combo
Kitchen Kitchen open to Family Room, Pantry, Pots/Pans Drawers
Interior
Interior Features Alarm System - Owned, Fire/Smoke Alarm, Prewired for Alarm System, Refrigerator Included, Window Coverings
Heating Central Gas
Cooling Central Electric
Flooring Vinyl Plank
Exterior
Parking Features Attached Garage
Garage Spaces 2.0
Garage Description Additional Parking, Auto Garage Door Opener, Double-Wide Driveway
Roof Type Composition
Street Surface Concrete
Private Pool No
Building
Lot Description Corner, Subdivision Lot
Faces East
Story 1
Foundation Slab
Lot Size Range 0 Up To 1/4 Acre
Builder Name Legend Homes
Water Water District
Structure Type Cement Board
New Construction No
Schools
Elementary Schools Burton Elementary School (Fort Bend)
Middle Schools Baines Middle School
High Schools Almeta Crawford High School
School District 19 - Fort Bend
Others
HOA Fee Include Grounds
Senior Community No
Restrictions Deed Restrictions
Tax ID 2499-01-003-0150-907
Ownership Full Ownership
Energy Description Energy Star Appliances,High-Efficiency HVAC,HVAC>13 SEER,Insulated/Low-E windows,Insulation - Batt,Insulation - Blown Fiberglass,Radiant Attic Barrier
Acceptable Financing Conventional, FHA, VA
Tax Rate 3.1858
Disclosures Mud, Sellers Disclosure
Green/Energy Cert Home Energy Rating/HERS
Listing Terms Conventional, FHA, VA
Financing Conventional,FHA,VA
Special Listing Condition Mud, Sellers Disclosure
Read Less Info
Want to know what your home might be worth? Contact us for a FREE valuation!

Our team is ready to help you sell your home for the highest possible price ASAP

Bought with Cottage Gate Real Estate Group
Learn More About LPT Realty
Agent | License ID: 0676724






