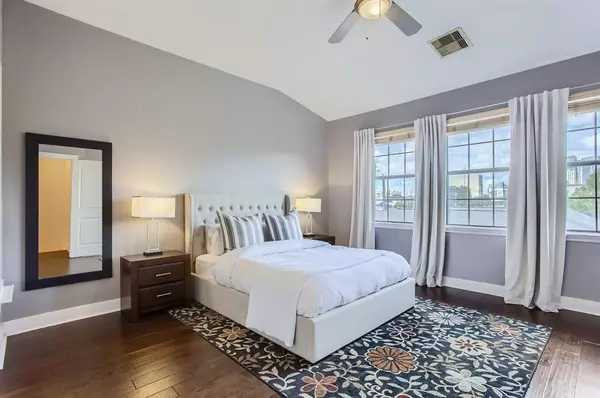$350,000
For more information regarding the value of a property, please contact us for a free consultation.
3 Beds
2.1 Baths
1,599 SqFt
SOLD DATE : 10/22/2024
Key Details
Property Type Single Family Home
Listing Status Sold
Purchase Type For Sale
Square Footage 1,599 sqft
Price per Sqft $215
Subdivision Omni Heights
MLS Listing ID 92127582
Sold Date 10/22/24
Style Contemporary/Modern
Bedrooms 3
Full Baths 2
Half Baths 1
Year Built 2006
Annual Tax Amount $6,986
Tax Year 2023
Lot Size 2,170 Sqft
Acres 0.0498
Property Description
Well appointed home in a gated community with large garden! Featuring a large fenced garden, and first floor living, this property is a rare find for the EADO area. Throughout the home there are 12-15 ft ceilings, which accentuate the unobstructed downtown views from the master bedroom. Other upgrades in the home include waterfall & body jets in the primary bathroom, bamboo and hardwood floors with cork underneath for noise control on second floor, and an oversized 2 car garage which is accessed via private electric gate . Recent HOA amendment now allows for short term or long term rentals-live in the home and enjoy access to the downtown area, or use it as a cash flowing investment! Note: Bookshelves in secondary bedroom can be removed if desired.
Location
State TX
County Harris
Area East End Revitalized
Rooms
Bedroom Description All Bedrooms Up,En-Suite Bath,Walk-In Closet
Other Rooms 1 Living Area, Home Office/Study, Living Area - 1st Floor
Master Bathroom Primary Bath: Shower Only
Kitchen Kitchen open to Family Room, Pots/Pans Drawers, Reverse Osmosis, Under Cabinet Lighting
Interior
Interior Features Alarm System - Owned, Fire/Smoke Alarm, High Ceiling, Prewired for Alarm System
Heating Central Gas
Cooling Central Electric
Flooring Bamboo, Wood
Exterior
Exterior Feature Fully Fenced
Parking Features Attached Garage
Garage Spaces 2.0
Garage Description Auto Driveway Gate, Auto Garage Door Opener, Driveway Gate
Roof Type Composition
Street Surface Asphalt,Concrete,Curbs,Gutters
Accessibility Automatic Gate, Driveway Gate
Private Pool No
Building
Lot Description Subdivision Lot
Story 2
Foundation Slab
Lot Size Range 0 Up To 1/4 Acre
Sewer Public Sewer
Water Public Water
Structure Type Brick
New Construction No
Schools
Elementary Schools Lantrip Elementary School
Middle Schools Navarro Middle School (Houston)
High Schools Wheatley High School
School District 27 - Houston
Others
Senior Community No
Restrictions Unknown
Tax ID 123-692-001-0002
Energy Description Attic Vents,Ceiling Fans,Energy Star Appliances,Energy Star/CFL/LED Lights,Insulated/Low-E windows,Insulation - Batt,Insulation - Blown Cellulose
Tax Rate 2.1398
Disclosures Sellers Disclosure
Special Listing Condition Sellers Disclosure
Read Less Info
Want to know what your home might be worth? Contact us for a FREE valuation!

Our team is ready to help you sell your home for the highest possible price ASAP

Bought with Engel & Volkers Houston
Learn More About LPT Realty

Agent | License ID: 0676724






