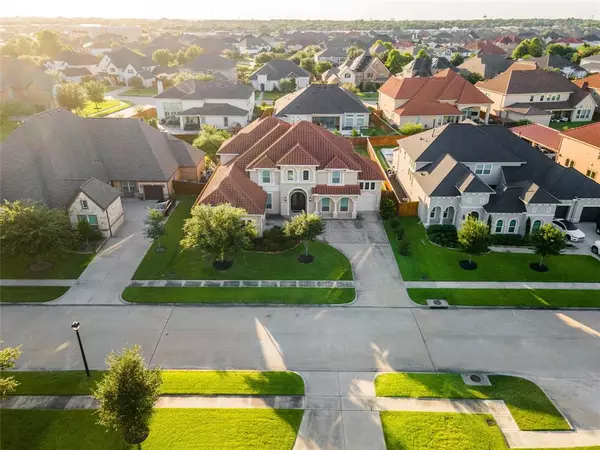$990,000
For more information regarding the value of a property, please contact us for a free consultation.
5 Beds
5.1 Baths
5,536 SqFt
SOLD DATE : 10/21/2024
Key Details
Property Type Single Family Home
Listing Status Sold
Purchase Type For Sale
Square Footage 5,536 sqft
Price per Sqft $167
Subdivision The Reserve At Katy Sec 4
MLS Listing ID 12488575
Sold Date 10/21/24
Style Mediterranean
Bedrooms 5
Full Baths 5
Half Baths 1
HOA Fees $125/ann
HOA Y/N 1
Year Built 2015
Annual Tax Amount $24,814
Tax Year 2023
Lot Size 0.299 Acres
Acres 0.2991
Property Description
Experience luxury living in this magnificent 5-bedroom, 5.5-bathroom Mediterranean-style home nestled in the prestigious Katy community. Just moments from I-10 and Katy Mills Mall, this two-story masterpiece boasts superior construction and exquisite architectural design. Step inside to discover a wealth of stunning upgrades including iron double doors, a grand staircase, an expanded great room, a picturesque curved balcony, a bespoke wine room, additional bath facilities, luxurious ultra showers, a classic tile roof, and elegant wood and tile flooring throughout. The gourmet kitchen features granite countertops and top-of-the-line appliances, built in refrigerator, perfect for culinary enthusiasts. Each of the five bedrooms offers the luxury of a private full bathroom, ensuring comfort and convenience for everyone. Impeccably maintained and move-in ready, this home epitomizes luxury living in a prime Katy location. Easy access to I-10. Zoned to highly rated Schools! Must See!
Location
State TX
County Fort Bend
Area Katy - Southwest
Rooms
Bedroom Description 2 Bedrooms Down,En-Suite Bath,Primary Bed - 1st Floor,Walk-In Closet
Other Rooms Family Room, Formal Dining, Gameroom Up, Kitchen/Dining Combo, Living Area - 1st Floor, Utility Room in House
Master Bathroom Full Secondary Bathroom Down, Half Bath, Primary Bath: Double Sinks, Primary Bath: Separate Shower, Secondary Bath(s): Shower Only
Kitchen Island w/o Cooktop, Kitchen open to Family Room, Walk-in Pantry
Interior
Interior Features Fire/Smoke Alarm, High Ceiling, Refrigerator Included
Heating Central Gas
Cooling Central Electric
Flooring Carpet, Tile, Wood
Fireplaces Number 1
Fireplaces Type Gas Connections
Exterior
Exterior Feature Back Yard, Back Yard Fenced
Parking Features Attached Garage
Garage Spaces 3.0
Garage Description Additional Parking
Roof Type Tile
Private Pool No
Building
Lot Description Subdivision Lot
Story 2
Foundation Slab
Lot Size Range 1/4 Up to 1/2 Acre
Water Water District
Structure Type Stucco
New Construction No
Schools
Elementary Schools Woodcreek Elementary School
Middle Schools Woodcreek Junior High School
High Schools Tompkins High School
School District 30 - Katy
Others
Senior Community No
Restrictions Deed Restrictions,Restricted
Tax ID 7213-04-001-0240-914
Ownership Full Ownership
Energy Description Attic Vents,Ceiling Fans,Digital Program Thermostat,Energy Star Appliances,High-Efficiency HVAC,HVAC>13 SEER,Insulated Doors,Insulated/Low-E windows,Insulation - Blown Fiberglass,Other Energy Features,Radiant Attic Barrier
Acceptable Financing Cash Sale, Conventional
Tax Rate 2.7883
Disclosures Sellers Disclosure
Listing Terms Cash Sale, Conventional
Financing Cash Sale,Conventional
Special Listing Condition Sellers Disclosure
Read Less Info
Want to know what your home might be worth? Contact us for a FREE valuation!

Our team is ready to help you sell your home for the highest possible price ASAP

Bought with Walzel Properties - Corporate Office
Learn More About LPT Realty
Agent | License ID: 0676724






