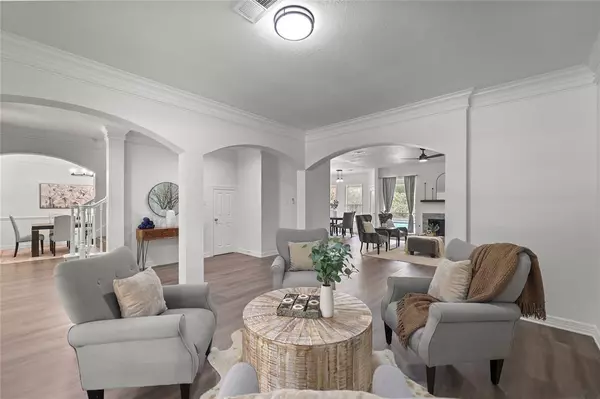$699,999
For more information regarding the value of a property, please contact us for a free consultation.
4 Beds
4 Baths
3,352 SqFt
SOLD DATE : 10/17/2024
Key Details
Property Type Single Family Home
Listing Status Sold
Purchase Type For Sale
Square Footage 3,352 sqft
Price per Sqft $208
Subdivision Huntington Oaks
MLS Listing ID 33681531
Sold Date 10/17/24
Style Traditional
Bedrooms 4
Full Baths 4
HOA Fees $45/ann
HOA Y/N 1
Year Built 1998
Lot Size 1.369 Acres
Property Description
Welcome to your dream family home in prestigious Huntington Oaks! This thoughtfully designed residence ensures comfort and enjoyment for everyone. Relax on the wrap-around porch, enjoy the elevated patio and deck overlooking the sparkling saltwater pool, or unwind under mature shade trees. The family room features a cozy fireplace and flows seamlessly to the pool area, offering both warmth and openness. Inside, custom woodwork complements spacious rooms with high ceilings, double crown molding, and large windows that provide ample natural light. Every detail has been meticulously chosen to create a home that is both functional and inviting. With stainless steel appliances, washer and dryer, and a location near top schools, dining, and shopping, this move-in ready home blends charm with functionality. Just minutes from Westpark Tollway and 99, it's perfect for family living and making cherished memories.
Location
State TX
County Fort Bend
Area Fort Bend County North/Richmond
Rooms
Bedroom Description En-Suite Bath,Primary Bed - 1st Floor,Sitting Area,Walk-In Closet
Other Rooms Breakfast Room, Den, Entry, Family Room, Formal Dining, Formal Living, Gameroom Up, Living Area - 1st Floor, Living Area - 2nd Floor
Master Bathroom Full Secondary Bathroom Down, Hollywood Bath, Primary Bath: Double Sinks, Primary Bath: Jetted Tub, Primary Bath: Separate Shower, Vanity Area
Kitchen Breakfast Bar, Kitchen open to Family Room, Pantry, Soft Closing Cabinets, Soft Closing Drawers
Interior
Interior Features Crown Molding, Dryer Included, Fire/Smoke Alarm, Formal Entry/Foyer, High Ceiling, Prewired for Alarm System, Refrigerator Included, Washer Included, Water Softener - Owned, Window Coverings
Heating Central Gas
Cooling Central Electric
Flooring Carpet, Engineered Wood, Laminate, Tile, Wood
Fireplaces Number 1
Fireplaces Type Gas Connections, Wood Burning Fireplace
Exterior
Exterior Feature Back Yard, Covered Patio/Deck, Patio/Deck, Porch, Side Yard
Parking Features Attached Garage, Oversized Garage
Garage Spaces 2.0
Garage Description Auto Garage Door Opener
Pool In Ground, Salt Water
Roof Type Composition
Street Surface Asphalt,Gutters
Private Pool Yes
Building
Lot Description Subdivision Lot
Story 2
Foundation Slab
Lot Size Range 1 Up to 2 Acres
Sewer Septic Tank
Water Aerobic, Well
Structure Type Brick,Cement Board
New Construction No
Schools
Elementary Schools Bentley Elementary School
Middle Schools Briscoe Junior High School
High Schools Foster High School
School District 33 - Lamar Consolidated
Others
Senior Community No
Restrictions Deed Restrictions
Tax ID 3895-00-000-0010-901
Energy Description Attic Fan,Attic Vents,Ceiling Fans,Digital Program Thermostat,Energy Star Appliances,Insulation - Batt,Radiant Attic Barrier
Disclosures Mud, Sellers Disclosure
Special Listing Condition Mud, Sellers Disclosure
Read Less Info
Want to know what your home might be worth? Contact us for a FREE valuation!

Our team is ready to help you sell your home for the highest possible price ASAP

Bought with Forever Realty, LLC
Learn More About LPT Realty
Agent | License ID: 0676724






