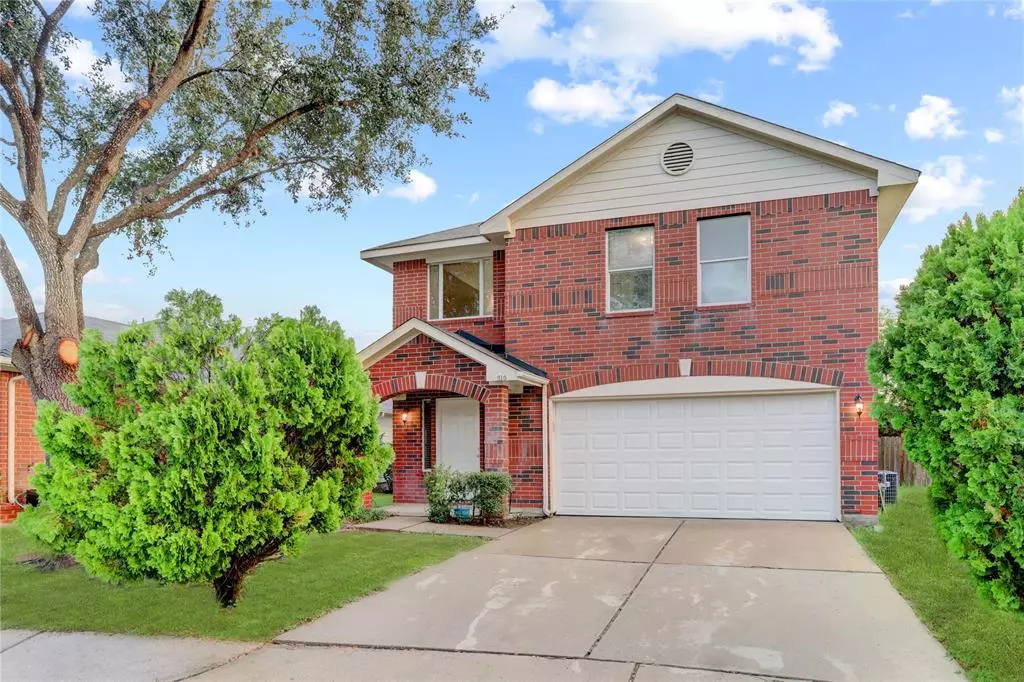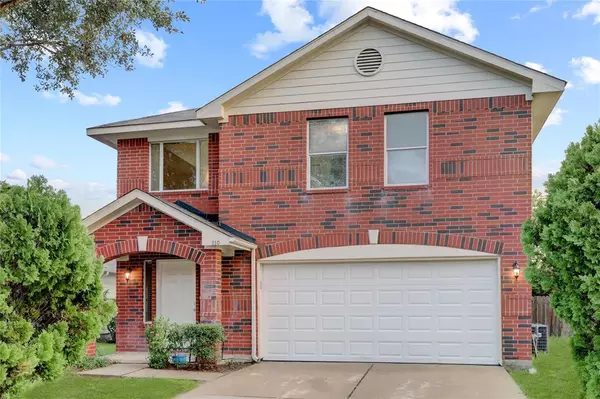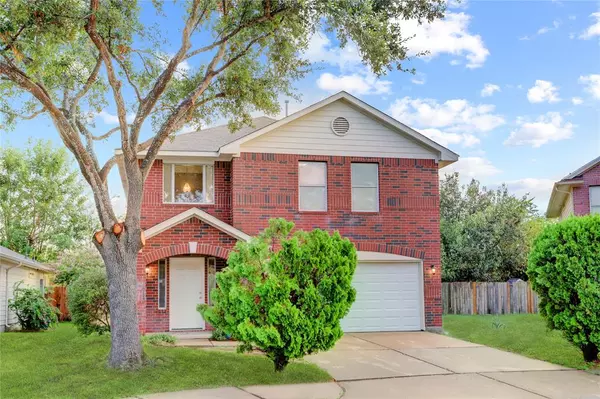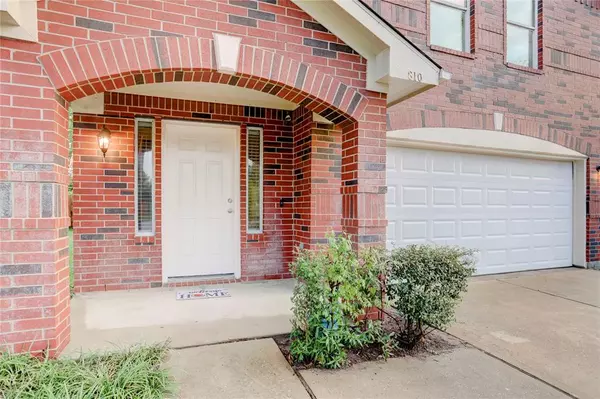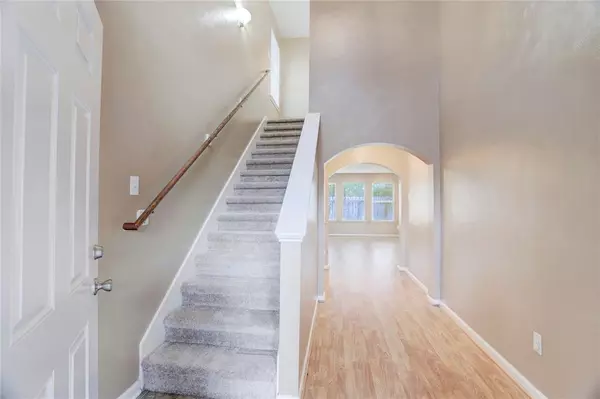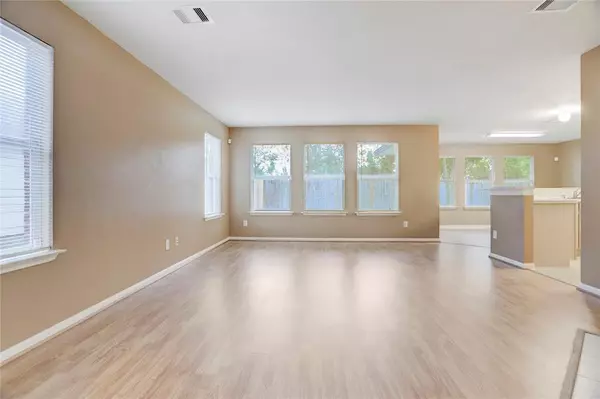$233,000
For more information regarding the value of a property, please contact us for a free consultation.
3 Beds
2.1 Baths
2,080 SqFt
SOLD DATE : 10/15/2024
Key Details
Property Type Single Family Home
Listing Status Sold
Purchase Type For Sale
Square Footage 2,080 sqft
Price per Sqft $113
Subdivision Sycamore Bend Sec 01
MLS Listing ID 84332927
Sold Date 10/15/24
Style Traditional
Bedrooms 3
Full Baths 2
Half Baths 1
HOA Fees $33/ann
HOA Y/N 1
Year Built 2005
Annual Tax Amount $5,029
Tax Year 2023
Lot Size 5,269 Sqft
Acres 0.121
Property Description
Move-In Ready! Situated on a peaceful cul-de-sac, this spacious 3-bed, 2.5-bath home perfectly balances comfort and convenience. Just minutes from top-tier shopping, dining, and the airport, this well-maintained gem offers a tranquil retreat with a fully fenced yard, ensuring privacy and relaxation. Step inside to find sunlit spaces that highlight the cozy fireplace and thoughtfully designed kitchen, ideal for everyday living and entertaining. The primary bedroom serves as a serene escape, while two additional bedrooms provide ample space and privacy for family or guests. Recent upgrades, including fresh paint, new appliances, plush carpeting, and a roof installed in 2020, seamlessly blend modern efficiency with timeless appeal. With easy access to major corporate hubs, your commute is quick, giving you more time to enjoy your personal oasis. Don’t miss your chance to experience this perfect harmony of style, comfort, and convenience. Schedule your private showing today!
Location
State TX
County Harris
Area Aldine Area
Rooms
Bedroom Description All Bedrooms Up,Primary Bed - 2nd Floor,Split Plan,Walk-In Closet
Other Rooms 1 Living Area, Breakfast Room, Family Room, Kitchen/Dining Combo, Living Area - 1st Floor, Utility Room in House
Master Bathroom Primary Bath: Double Sinks, Primary Bath: Separate Shower
Kitchen Breakfast Bar, Pantry
Interior
Interior Features Fire/Smoke Alarm, Formal Entry/Foyer, Refrigerator Included, Window Coverings
Heating Central Gas
Cooling Central Electric
Flooring Carpet, Laminate, Tile
Fireplaces Number 1
Exterior
Exterior Feature Back Yard Fenced, Patio/Deck, Private Driveway
Parking Features Attached Garage
Garage Spaces 2.0
Garage Description Auto Garage Door Opener, Double-Wide Driveway
Roof Type Composition
Private Pool No
Building
Lot Description Cul-De-Sac, Subdivision Lot
Faces North
Story 2
Foundation Slab
Lot Size Range 0 Up To 1/4 Acre
Sewer Public Sewer
Water Public Water, Water District
Structure Type Brick,Cement Board
New Construction No
Schools
Elementary Schools Parker Elementary School (Aldine)
Middle Schools Teague Middle School
High Schools Nimitz High School (Aldine)
School District 1 - Aldine
Others
Senior Community No
Restrictions Deed Restrictions
Tax ID 125-462-003-0025
Energy Description Attic Vents,Energy Star/CFL/LED Lights,Insulated/Low-E windows,North/South Exposure
Acceptable Financing Cash Sale, Conventional, Exchange or Trade, FHA, Investor, Seller May Contribute to Buyer's Closing Costs, VA
Tax Rate 1.9956
Disclosures Mud, Sellers Disclosure
Listing Terms Cash Sale, Conventional, Exchange or Trade, FHA, Investor, Seller May Contribute to Buyer's Closing Costs, VA
Financing Cash Sale,Conventional,Exchange or Trade,FHA,Investor,Seller May Contribute to Buyer's Closing Costs,VA
Special Listing Condition Mud, Sellers Disclosure
Read Less Info
Want to know what your home might be worth? Contact us for a FREE valuation!

Our team is ready to help you sell your home for the highest possible price ASAP

Bought with Josh Realty
Learn More About LPT Realty

Agent | License ID: 0676724

