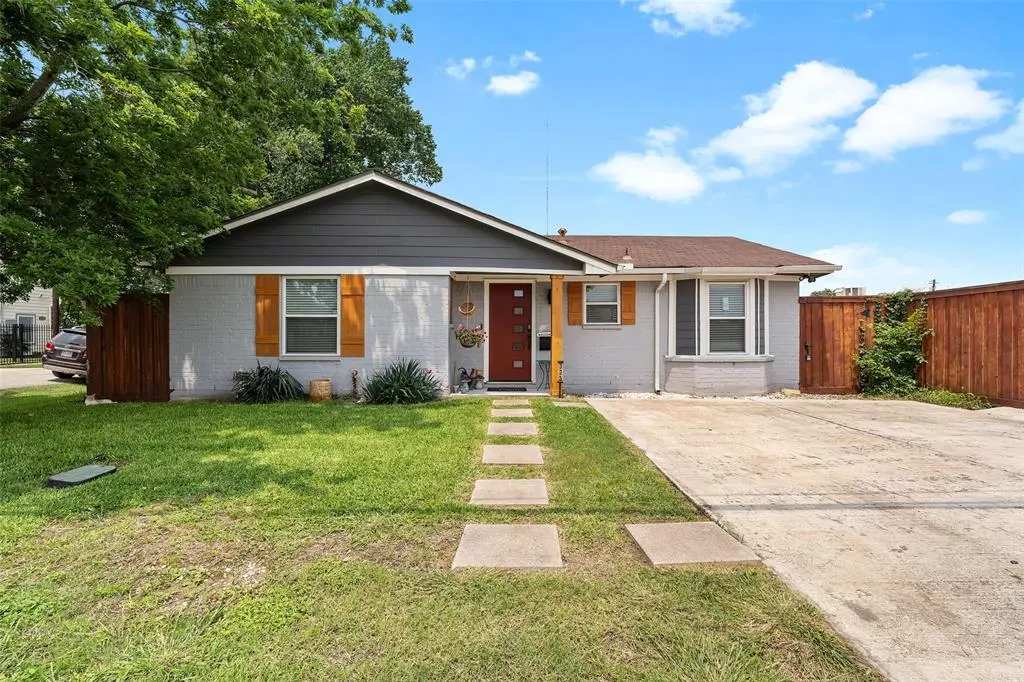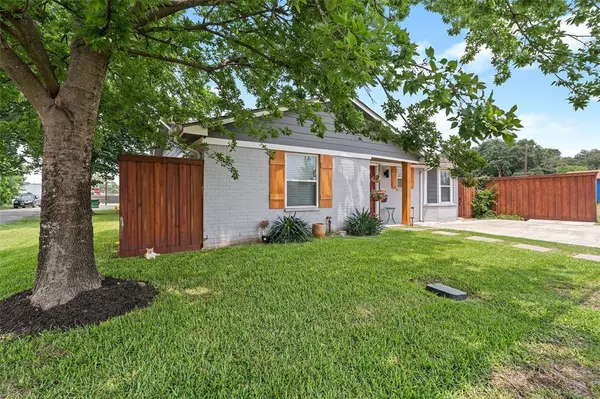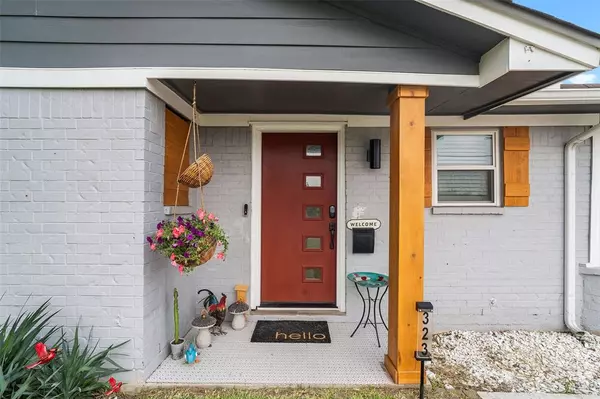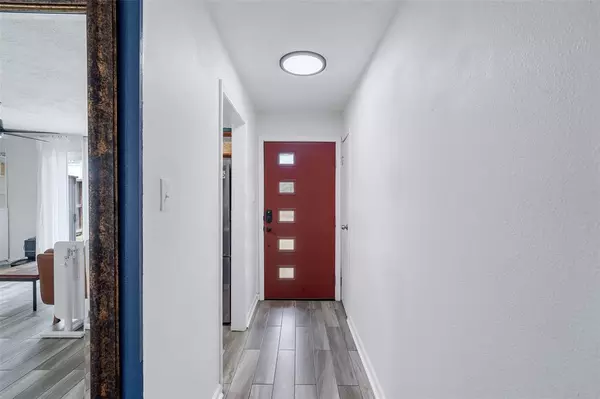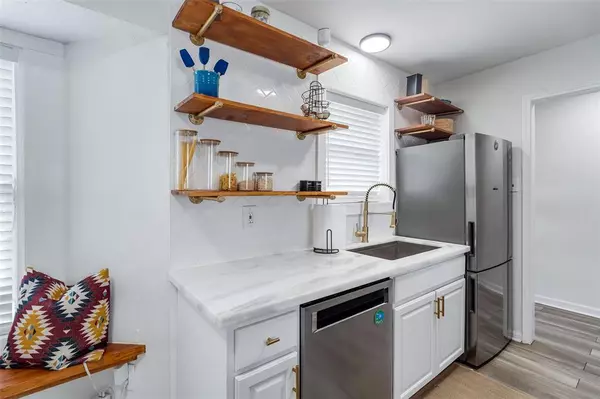$315,000
For more information regarding the value of a property, please contact us for a free consultation.
3 Beds
2 Baths
1,028 SqFt
SOLD DATE : 09/26/2024
Key Details
Property Type Single Family Home
Listing Status Sold
Purchase Type For Sale
Square Footage 1,028 sqft
Price per Sqft $298
Subdivision Merkels Sec 01
MLS Listing ID 67975227
Sold Date 09/26/24
Style Traditional
Bedrooms 3
Full Baths 2
Year Built 1969
Annual Tax Amount $6,760
Tax Year 2023
Lot Size 4,700 Sqft
Acres 0.1079
Property Description
The previous owner updated the HVAC, plumbing, electrical systems, and double paned windows. Thus, taking care of the homes mechanical and electrical systems. What the home needed after that, was an over-all functional and aesthetic makeover. And that is exactly what it got. Both bathrooms were completely renovated. Tile back-splashes, sinks, showers, tubs, mirrors, lighting, paint and a NEW ROOF in 2024. The kitchen was fully remodeled as well. Updates here include the stove conversion to gas, beautiful marble counters with a large deep sink, added additional cabinetry with gold colored hardware, a beautiful tile back-splash, open shelving units, a dish washer, and removed a wall to install a breakfast bar. The flooring throughout has been upgraded to a gray wood-tile. A patio sliding door has been installed in the living room and even all of the home's lighting has also been upgraded. The exterior updates include a new deck, fencing, landscaping, shutters and more!
Location
State TX
County Harris
Area East End Revitalized
Rooms
Other Rooms 1 Living Area
Kitchen Breakfast Bar
Interior
Interior Features Dryer Included, Refrigerator Included, Washer Included
Heating Central Gas
Cooling Central Electric
Flooring Tile
Exterior
Exterior Feature Back Yard, Back Yard Fenced
Parking Features None
Garage Description Double-Wide Driveway
Roof Type Composition
Street Surface Asphalt
Private Pool No
Building
Lot Description Subdivision Lot
Story 1
Foundation Slab
Lot Size Range 0 Up To 1/4 Acre
Sewer Public Sewer
Water Public Water
Structure Type Brick
New Construction No
Schools
Elementary Schools Burnet Elementary School (Houston)
Middle Schools Navarro Middle School (Houston)
High Schools Austin High School (Houston)
School District 27 - Houston
Others
Senior Community No
Restrictions Deed Restrictions,No Restrictions
Tax ID 026-075-000-0001
Energy Description Ceiling Fans,Digital Program Thermostat,High-Efficiency HVAC,Insulated/Low-E windows,Insulation - Batt
Acceptable Financing Cash Sale, Conventional, FHA, VA
Tax Rate 2.1648
Disclosures Exclusions, Sellers Disclosure
Listing Terms Cash Sale, Conventional, FHA, VA
Financing Cash Sale,Conventional,FHA,VA
Special Listing Condition Exclusions, Sellers Disclosure
Read Less Info
Want to know what your home might be worth? Contact us for a FREE valuation!

Our team is ready to help you sell your home for the highest possible price ASAP

Bought with Redfin Corporation
Learn More About LPT Realty

Agent | License ID: 0676724

