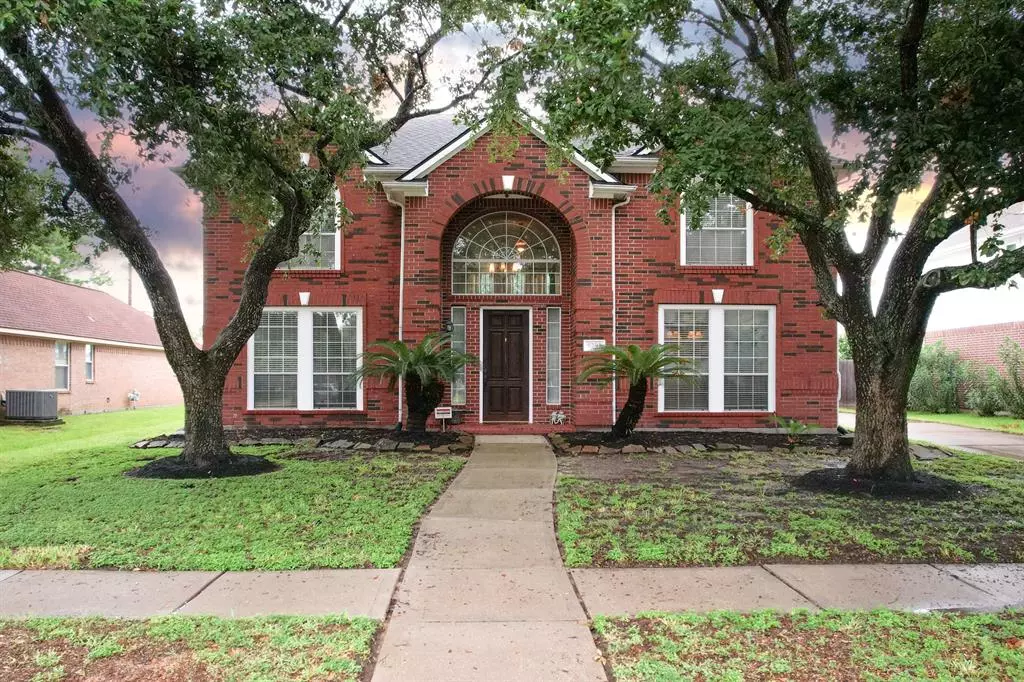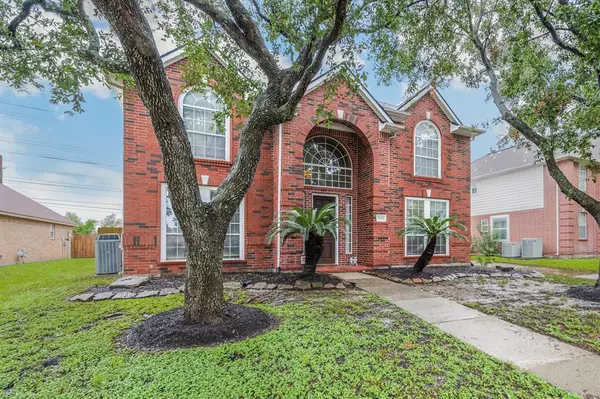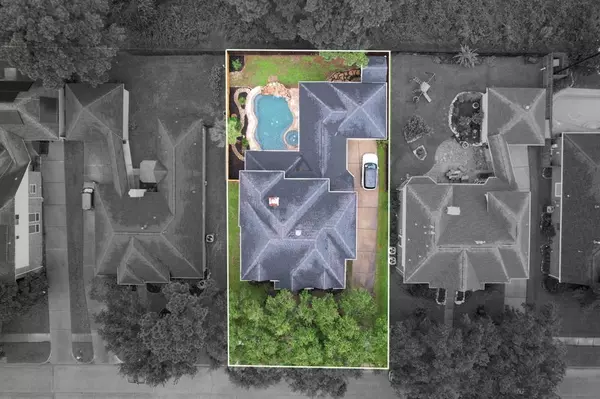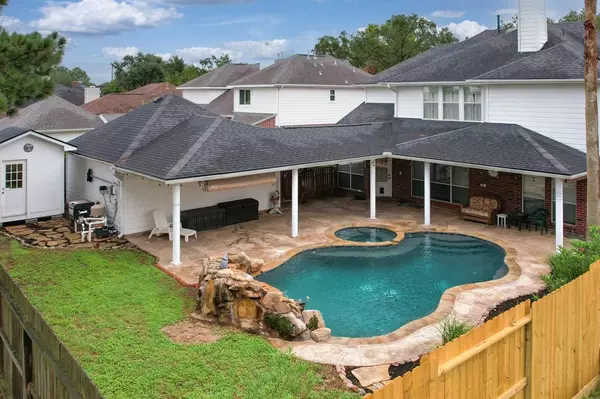$435,000
For more information regarding the value of a property, please contact us for a free consultation.
4 Beds
3 Baths
3,178 SqFt
SOLD DATE : 10/03/2024
Key Details
Property Type Single Family Home
Listing Status Sold
Purchase Type For Sale
Square Footage 3,178 sqft
Price per Sqft $136
Subdivision Aberdeen Trails Sec 01
MLS Listing ID 75423497
Sold Date 10/03/24
Style Traditional
Bedrooms 4
Full Baths 3
HOA Fees $58/ann
HOA Y/N 1
Year Built 1995
Annual Tax Amount $8,432
Tax Year 2023
Lot Size 8,750 Sqft
Acres 0.2009
Property Description
This is it! Welcome to an established neighborhood lined with mature trees and nice sized lots. 4-bdrm home that uniquely offers a 2nd primary or Mother-in-law/teen bdrm downstairs w/access to a full bthrm. Move in ready & is well-appointed w/a large covered stamped concrete patio & a sparkling pool w/spa & stone waterfall. Wonderful opportunity to host gatherings & enjoy those staycations. NO back neighbors! As you enter the home you are greeted w/a foyer that leads you up to game room from an iron spindled staircase. Bdrms have carpet & game room and stairs have 3 quarter inch hard wood floors. The Primary bdrm upstairs has an impressive ensuite bthrm complete w/large walk-in shower, separate sinks & vanity area. Downstairs you will find a formal dining rm & office/study w/French doors. The kitchen is spacious & inviting w/soft closed & fully trimmed wood cabinets. Island includes a 36in. Electrolux cooking range & appliances. Storage opportunities throughout! Home is a must see!
Location
State TX
County Harris
Area Copperfield Area
Rooms
Bedroom Description 1 Bedroom Down - Not Primary BR,2 Primary Bedrooms,En-Suite Bath,Primary Bed - 2nd Floor,Walk-In Closet
Other Rooms Breakfast Room, Family Room, Formal Dining, Gameroom Up, Home Office/Study, Utility Room in House
Master Bathroom Primary Bath: Double Sinks, Primary Bath: Shower Only, Secondary Bath(s): Double Sinks, Secondary Bath(s): Tub/Shower Combo, Vanity Area
Kitchen Breakfast Bar, Island w/ Cooktop, Kitchen open to Family Room, Pantry, Pots/Pans Drawers, Soft Closing Cabinets, Soft Closing Drawers, Under Cabinet Lighting, Walk-in Pantry
Interior
Interior Features Crown Molding, Fire/Smoke Alarm, Formal Entry/Foyer, High Ceiling, Refrigerator Included, Spa/Hot Tub, Window Coverings
Heating Central Gas
Cooling Central Electric
Flooring Tile, Wood
Fireplaces Number 1
Fireplaces Type Gaslog Fireplace
Exterior
Exterior Feature Back Yard Fenced, Covered Patio/Deck, Fully Fenced, Patio/Deck, Private Driveway, Spa/Hot Tub, Sprinkler System, Subdivision Tennis Court
Parking Features Detached Garage
Garage Spaces 2.0
Pool In Ground
Roof Type Composition
Street Surface Concrete,Curbs
Private Pool Yes
Building
Lot Description Subdivision Lot
Story 2
Foundation Slab
Lot Size Range 0 Up To 1/4 Acre
Builder Name Taylor Morrison
Water Water District
Structure Type Brick,Vinyl
New Construction No
Schools
Elementary Schools Fiest Elementary School
Middle Schools Labay Middle School
High Schools Cypress Falls High School
School District 13 - Cypress-Fairbanks
Others
HOA Fee Include Clubhouse
Senior Community No
Restrictions Deed Restrictions
Tax ID 117-490-004-0019
Ownership Full Ownership
Energy Description Attic Fan,Attic Vents,Ceiling Fans,Energy Star Appliances,Solar Screens
Acceptable Financing Cash Sale, Conventional, VA
Tax Rate 2.1681
Disclosures Sellers Disclosure
Listing Terms Cash Sale, Conventional, VA
Financing Cash Sale,Conventional,VA
Special Listing Condition Sellers Disclosure
Read Less Info
Want to know what your home might be worth? Contact us for a FREE valuation!

Our team is ready to help you sell your home for the highest possible price ASAP

Bought with HomeSmart
Learn More About LPT Realty
Agent | License ID: 0676724






