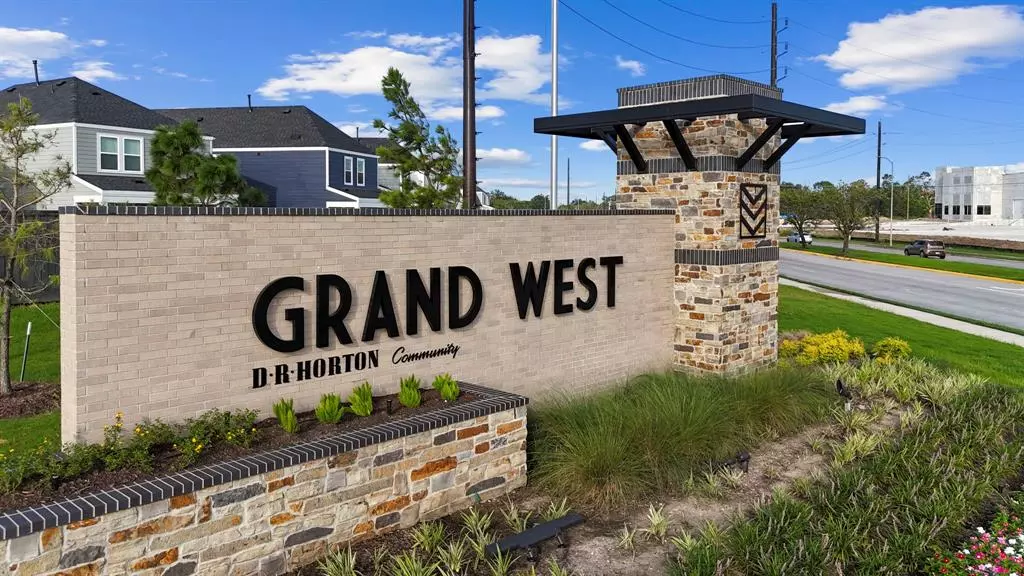$309,990
For more information regarding the value of a property, please contact us for a free consultation.
3 Beds
2.1 Baths
1,913 SqFt
SOLD DATE : 09/27/2024
Key Details
Property Type Single Family Home
Listing Status Sold
Purchase Type For Sale
Square Footage 1,913 sqft
Price per Sqft $158
Subdivision Grand West
MLS Listing ID 19359579
Sold Date 09/27/24
Style Traditional
Bedrooms 3
Full Baths 2
Half Baths 1
HOA Fees $112/ann
HOA Y/N 1
Year Built 2024
Property Description
The Birch is a 1913 sq. ft., 3 bedroom, 2.5 bathroom two-story home. Enjoy the spacious first floor that includes the family room, dining area, and gorgeous kitchen. The kitchen features Granite countertops, stainless steel appliances, a walk-in pantry, and kitchen island that overlooks the covered back patio. Upstairs you'll find the laundry room, versatile game room, two secondary bedrooms, and 2 full baths. The main bedroom features a large walk-in closet, and spacious bathroom with a walk-in shower. The Birch features a covered patio, full sod and irrigation. This home also includes our HOME IS CONNECTED base package which includes the Alexa Voice control, Front Door Bell, Front Door Deadbolt Lock, Home Hub, Light Switch, and Thermostat. And ask us about our LOW TAX RATE!!
Location
State TX
County Harris
Area Medical Center South
Rooms
Bedroom Description All Bedrooms Up
Other Rooms Family Room
Interior
Heating Central Gas
Cooling Central Electric
Flooring Carpet, Tile
Exterior
Exterior Feature Back Yard Fenced, Covered Patio/Deck, Sprinkler System
Parking Features Attached Garage
Garage Spaces 2.0
Roof Type Composition
Private Pool No
Building
Lot Description Corner
Faces North
Story 2
Foundation Slab
Lot Size Range 0 Up To 1/4 Acre
Builder Name DR Horton
Water Water District
Structure Type Brick,Cement Board
New Construction Yes
Schools
Elementary Schools Reynolds Elementary School (Houston)
Middle Schools Attucks Middle School
High Schools Worthing High School
School District 27 - Houston
Others
Senior Community No
Restrictions Deed Restrictions
Tax ID NA
Energy Description Energy Star Appliances,Energy Star/CFL/LED Lights,High-Efficiency HVAC,HVAC>13 SEER,Insulated/Low-E windows
Acceptable Financing Cash Sale, Conventional, FHA, VA
Disclosures Mud
Green/Energy Cert Energy Star Qualified Home
Listing Terms Cash Sale, Conventional, FHA, VA
Financing Cash Sale,Conventional,FHA,VA
Special Listing Condition Mud
Read Less Info
Want to know what your home might be worth? Contact us for a FREE valuation!

Our team is ready to help you sell your home for the highest possible price ASAP

Bought with Houston Association of REALTORS
Learn More About LPT Realty
Agent | License ID: 0676724






