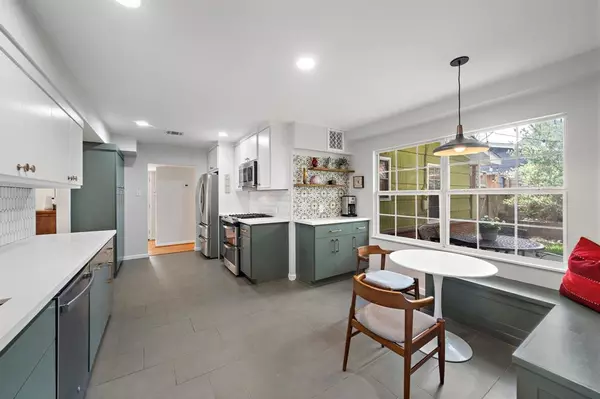$675,000
For more information regarding the value of a property, please contact us for a free consultation.
4 Beds
2.1 Baths
2,733 SqFt
SOLD DATE : 09/30/2024
Key Details
Property Type Single Family Home
Listing Status Sold
Purchase Type For Sale
Square Footage 2,733 sqft
Price per Sqft $246
Subdivision Oak Forest Sec 03
MLS Listing ID 19027634
Sold Date 09/30/24
Style Ranch
Bedrooms 4
Full Baths 2
Half Baths 1
Year Built 1950
Annual Tax Amount $10,348
Tax Year 2023
Lot Size 10,200 Sqft
Acres 0.2342
Property Description
Welcome to your dream mid-century Oak Forest home! This stunning property exudes modern elegance w/upgrades throughout, including newly remodeled kitchen & secondary bathroom, freshly painted interior, privacy fence, entrance doors, canned lights, & brand new AC system (the second unit replaced in 2017 with primary suite addition), among other updates. This 4 bdrm, 2.5 bath home offers the perfect blend of character & tranquility. Front of home is on Richelieu which you enter through double drive & custom carport, where you'll be greeted by spacious double doors and custom mud room. Fully gutted gourmet chef's kitchen w/custom cabinetry & breakfast nook. Split floor plan features secondary bdrms, full bath, den & dining areas, plus patio/yard on one side of home. Continuing through the kitchen, you'll find living room connected to 2nd patio/side yard, 1/2 bath, perfect for guests, along with the primary suite w/spacious bathroom & walk-in closet. It is zoned to Oak Forest Elementary.
Location
State TX
County Harris
Area Oak Forest East Area
Rooms
Bedroom Description Primary Bed - 2nd Floor
Other Rooms 1 Living Area, Breakfast Room, Den, Living Area - 1st Floor, Utility Room in Garage
Master Bathroom Full Secondary Bathroom Down, Half Bath, Primary Bath: Double Sinks, Secondary Bath(s): Double Sinks, Secondary Bath(s): Tub/Shower Combo
Interior
Interior Features Window Coverings
Heating Central Gas
Cooling Central Electric
Flooring Carpet, Tile, Wood
Exterior
Exterior Feature Back Green Space, Back Yard, Back Yard Fenced, Covered Patio/Deck, Fully Fenced, Partially Fenced, Patio/Deck, Private Driveway, Side Yard, Storage Shed
Parking Features None
Roof Type Composition
Private Pool No
Building
Lot Description Corner
Faces North
Story 2
Foundation Slab
Lot Size Range 0 Up To 1/4 Acre
Sewer Public Sewer
Water Public Water
Structure Type Brick,Cement Board,Wood
New Construction No
Schools
Elementary Schools Oak Forest Elementary School (Houston)
Middle Schools Black Middle School
High Schools Waltrip High School
School District 27 - Houston
Others
Senior Community No
Restrictions Deed Restrictions
Tax ID 073-100-016-0028
Acceptable Financing Cash Sale, Conventional, VA
Tax Rate 2.0148
Disclosures Sellers Disclosure
Listing Terms Cash Sale, Conventional, VA
Financing Cash Sale,Conventional,VA
Special Listing Condition Sellers Disclosure
Read Less Info
Want to know what your home might be worth? Contact us for a FREE valuation!

Our team is ready to help you sell your home for the highest possible price ASAP

Bought with eXp Realty LLC
Learn More About LPT Realty

Agent | License ID: 0676724






