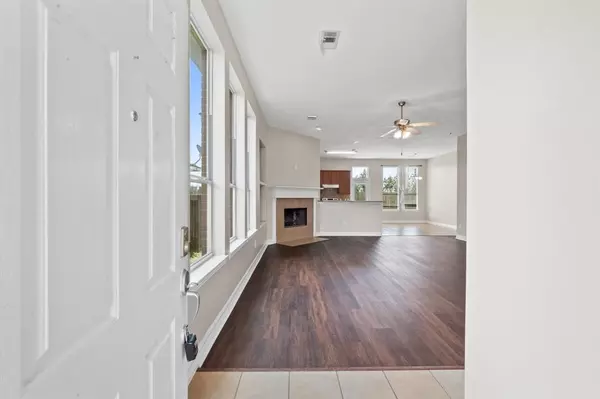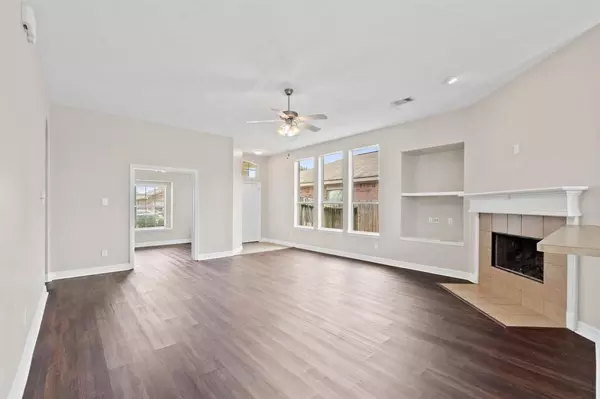$240,000
For more information regarding the value of a property, please contact us for a free consultation.
4 Beds
2 Baths
1,714 SqFt
SOLD DATE : 09/27/2024
Key Details
Property Type Single Family Home
Listing Status Sold
Purchase Type For Sale
Square Footage 1,714 sqft
Price per Sqft $140
Subdivision Lanai Subdivision
MLS Listing ID 79926041
Sold Date 09/27/24
Style Traditional
Bedrooms 4
Full Baths 2
HOA Fees $17/ann
HOA Y/N 1
Year Built 2006
Lot Size 5,750 Sqft
Property Description
One-story home in a well established neigborhood. This home offers spacious and meticulously maintained spaces. The open floor plan seamlessly connects the living room, dining area, and kitchen, creating the ideal space. The home offers four generously-sized bedrooms and two full baths. This gem of a property is a rare find with its unique feature of no back neighbors, offering unparalleled privacy. The absence of carpet throughout the home ensures easy maintenance and a clean, modern aesthetic. This exceptional residence presents an amazing opportunity for buyers seeking a move-in ready home in a desirable location.
Roof fully replaced in 2021, AC unit replaced in 2022, Appliances replaced in 2023 (Fridge, range, dishwasher)
Location
State TX
County Chambers
Area Chambers County West
Rooms
Bedroom Description All Bedrooms Down,Primary Bed - 1st Floor,Sitting Area,Walk-In Closet
Other Rooms 1 Living Area, Breakfast Room, Family Room
Master Bathroom Full Secondary Bathroom Down, Primary Bath: Double Sinks, Primary Bath: Separate Shower, Primary Bath: Soaking Tub, Secondary Bath(s): Tub/Shower Combo
Kitchen Pantry, Walk-in Pantry
Interior
Interior Features Refrigerator Included
Heating Central Electric
Cooling Central Electric
Flooring Laminate, Vinyl
Fireplaces Number 1
Fireplaces Type Gaslog Fireplace
Exterior
Exterior Feature Back Yard, Back Yard Fenced
Parking Features Attached Garage
Garage Spaces 2.0
Roof Type Composition
Private Pool No
Building
Lot Description Other
Story 1
Foundation Pier & Beam
Lot Size Range 0 Up To 1/4 Acre
Water Water District
Structure Type Brick,Cement Board,Vinyl,Wood
New Construction No
Schools
Elementary Schools Barbers Hill South Elementary School
Middle Schools Barbers Hill South Middle School
High Schools Barbers Hill High School
School District 6 - Barbers Hill
Others
Senior Community No
Restrictions Unknown
Tax ID 42390
Acceptable Financing Cash Sale, Conventional, FHA, VA
Disclosures Exclusions
Listing Terms Cash Sale, Conventional, FHA, VA
Financing Cash Sale,Conventional,FHA,VA
Special Listing Condition Exclusions
Read Less Info
Want to know what your home might be worth? Contact us for a FREE valuation!

Our team is ready to help you sell your home for the highest possible price ASAP

Bought with RE/MAX Signature
Learn More About LPT Realty
Agent | License ID: 0676724






