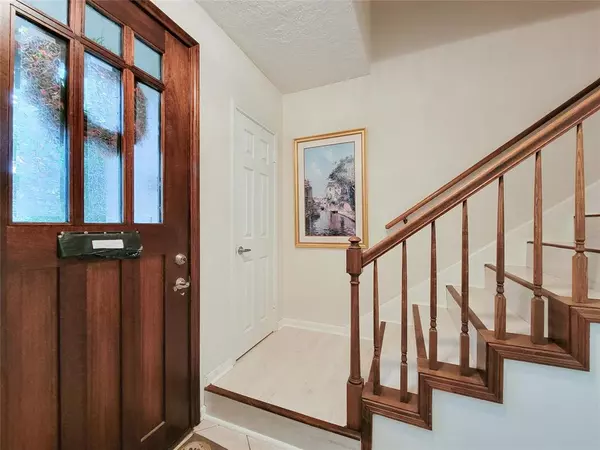$242,500
For more information regarding the value of a property, please contact us for a free consultation.
3 Beds
2.1 Baths
1,968 SqFt
SOLD DATE : 09/27/2024
Key Details
Property Type Townhouse
Sub Type Townhouse
Listing Status Sold
Purchase Type For Sale
Square Footage 1,968 sqft
Price per Sqft $123
Subdivision Norchester Village T/H
MLS Listing ID 48855269
Sold Date 09/27/24
Style Traditional
Bedrooms 3
Full Baths 2
Half Baths 1
HOA Fees $76/ann
Year Built 1974
Annual Tax Amount $4,028
Tax Year 2023
Lot Size 2,328 Sqft
Property Description
Welcome to 13430 Jones Road, a stunning townhome nestled in the heart of the highly sought-after Norchester Village THC. This extensively updated 3-bedroom, 2.5-bath home is a perfect blend of style, comfort, and convenience.
Step inside and be greeted by a warm and inviting atmosphere, accentuated by the rich tones of the bamboo flooring that flows seamlessly throughout the home. The updated kitchen is a chef's dream, boasts modern appliances, sleek tile flooring, and ample counter space for all your culinary endeavors.
The private courtyard is a serene oasis, perfect for morning coffee or evening relaxation. The home also features updated double-paned windows that not only provide an abundance of natural light but also enhance energy efficiency.
The detached 2-car garage offers additional storage and parking convenience.
This is more than just a home; it's a lifestyle waiting for you to embrace.
Location
State TX
County Harris
Area Cypress North
Rooms
Bedroom Description All Bedrooms Up,Primary Bed - 2nd Floor,Walk-In Closet
Other Rooms Den, Living Area - 1st Floor, Living/Dining Combo, Utility Room in House
Master Bathroom Primary Bath: Tub/Shower Combo, Secondary Bath(s): Tub/Shower Combo, Vanity Area
Den/Bedroom Plus 3
Kitchen Kitchen open to Family Room
Interior
Interior Features Crown Molding, Window Coverings
Heating Central Gas
Cooling Central Electric
Flooring Bamboo, Laminate, Tile
Fireplaces Number 1
Appliance Electric Dryer Connection, Gas Dryer Connections
Dryer Utilities 1
Laundry Utility Rm in House
Exterior
Exterior Feature Back Yard, Front Yard, Partially Fenced, Patio/Deck, Sprinkler System
Parking Features Attached/Detached Garage
Roof Type Composition
Street Surface Concrete,Curbs,Gutters
Private Pool No
Building
Story 2
Unit Location On Street
Entry Level Levels 1 and 2
Foundation Slab
Water Water District
Structure Type Brick,Wood
New Construction No
Schools
Elementary Schools Matzke Elementary School
Middle Schools Bleyl Middle School
High Schools Cypress Creek High School
School District 13 - Cypress-Fairbanks
Others
HOA Fee Include Exterior Building,Grounds,Insurance,Trash Removal
Senior Community No
Tax ID 106-171-001-0005
Energy Description Ceiling Fans,Digital Program Thermostat,Insulated/Low-E windows,Radiant Attic Barrier
Acceptable Financing Cash Sale, Conventional, FHA, VA
Tax Rate 2.1808
Disclosures Mud, Sellers Disclosure
Listing Terms Cash Sale, Conventional, FHA, VA
Financing Cash Sale,Conventional,FHA,VA
Special Listing Condition Mud, Sellers Disclosure
Read Less Info
Want to know what your home might be worth? Contact us for a FREE valuation!

Our team is ready to help you sell your home for the highest possible price ASAP

Bought with Compass RE Texas, LLC - The Heights
Learn More About LPT Realty
Agent | License ID: 0676724






