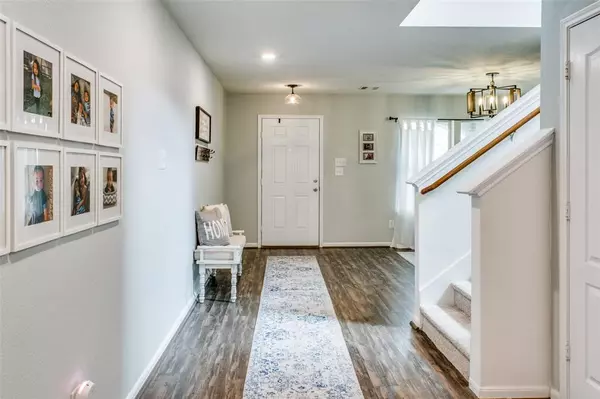$456,000
For more information regarding the value of a property, please contact us for a free consultation.
4 Beds
2.1 Baths
3,228 SqFt
SOLD DATE : 09/24/2024
Key Details
Property Type Single Family Home
Listing Status Sold
Purchase Type For Sale
Square Footage 3,228 sqft
Price per Sqft $136
Subdivision Cimarron Creek 06
MLS Listing ID 10628507
Sold Date 09/24/24
Style Traditional
Bedrooms 4
Full Baths 2
Half Baths 1
HOA Fees $82/ann
HOA Y/N 1
Year Built 2016
Annual Tax Amount $6,534
Tax Year 2023
Lot Size 0.288 Acres
Acres 0.2882
Property Description
Gorgeous move in ready 4 bedroom, 2.5 bath home on one of the LARGEST LOTS in the neighborhood. This home features a designer kitchen including Custom Kitchen Drawers, Neutral Silestone Countertops, wine fridge, large kitchen island with outlets and sink, updated kitchen backsplash & light fixtures. The home has an open floorplan with the kitchen open to the family room. Located near the kitchen and family room includes a den with custom cabinetry-built ins. An additional bonus room is located near the front entry providing an extra room to fit your needs. Also located downstairs is a half bath with an updated vanity and custom tile flooring. All bedrooms, large game room, and utility room located upstairs. Numerous extra closets located throughout the home offering ample storage space. Don't forget about the GIGANTIC fully fenced back yard featuring a double wide gate and stamped concrete patio. Additional updates include New Dishwasher May 2024, New Carpet Installed July 2024.
Location
State TX
County Montgomery
Area Magnolia/1488 East
Rooms
Bedroom Description All Bedrooms Up,Primary Bed - 2nd Floor,Walk-In Closet
Other Rooms Breakfast Room, Den, Family Room, Gameroom Up, Utility Room in House
Master Bathroom Half Bath, Primary Bath: Double Sinks, Primary Bath: Separate Shower, Primary Bath: Soaking Tub, Secondary Bath(s): Tub/Shower Combo
Kitchen Island w/o Cooktop, Kitchen open to Family Room, Pantry, Pots/Pans Drawers
Interior
Interior Features Crown Molding
Heating Central Electric
Cooling Central Electric
Flooring Carpet, Tile, Vinyl Plank
Fireplaces Number 1
Exterior
Exterior Feature Back Yard Fenced
Parking Features Attached Garage
Garage Spaces 2.0
Roof Type Composition
Street Surface Concrete
Private Pool No
Building
Lot Description Subdivision Lot
Story 2
Foundation Slab
Lot Size Range 1/4 Up to 1/2 Acre
Water Water District
Structure Type Brick,Cement Board
New Construction No
Schools
Elementary Schools Bear Branch Elementary School (Magnolia)
Middle Schools Bear Branch Junior High School
High Schools Magnolia High School
School District 36 - Magnolia
Others
HOA Fee Include Grounds,Recreational Facilities
Senior Community No
Restrictions Deed Restrictions
Tax ID 3411-06-02200
Ownership Full Ownership
Acceptable Financing Cash Sale, Conventional, FHA, Investor
Tax Rate 2.8387
Disclosures Mud, Sellers Disclosure
Listing Terms Cash Sale, Conventional, FHA, Investor
Financing Cash Sale,Conventional,FHA,Investor
Special Listing Condition Mud, Sellers Disclosure
Read Less Info
Want to know what your home might be worth? Contact us for a FREE valuation!

Our team is ready to help you sell your home for the highest possible price ASAP

Bought with CB&A, Realtors-Katy
Learn More About LPT Realty
Agent | License ID: 0676724






