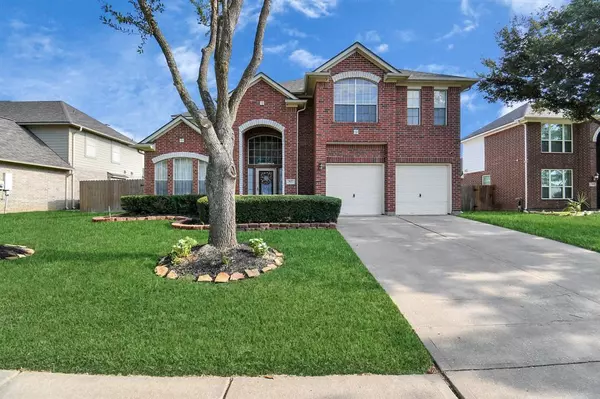$410,000
For more information regarding the value of a property, please contact us for a free consultation.
4 Beds
3.1 Baths
3,031 SqFt
SOLD DATE : 09/19/2024
Key Details
Property Type Single Family Home
Listing Status Sold
Purchase Type For Sale
Square Footage 3,031 sqft
Price per Sqft $125
Subdivision The Promenade At Stafford Run Sec 5
MLS Listing ID 41580608
Sold Date 09/19/24
Style Traditional
Bedrooms 4
Full Baths 3
Half Baths 1
HOA Fees $49/ann
HOA Y/N 1
Year Built 1999
Annual Tax Amount $6,107
Tax Year 2023
Lot Size 7,466 Sqft
Acres 0.1714
Property Description
Welcome to this stunning home in a vibrant community that offers a clubhouse, pool, and recreation courts! As you step through the front door, you're greeted by a grand foyer with soaring ceilings, setting the tone for the spaciousness throughout. The entryway opens to a bonus room and a formal dining area, perfect for hosting. The living room, bathed in natural light, features a cozy fireplace and flows seamlessly into the expansive kitchen. Here, you'll find granite countertops, ample cabinetry, stainless steel appliances, a breakfast bar, and a charming breakfast nook. The primary bedroom serves as a serene retreat with an ensuite bath featuring dual sinks, a vanity, a jetted tub, and a separate standing shower. Upstairs, the home continues to impress with a game room and 3 additional bedrooms, offering plenty of space for everyone. Outside, the fully fenced, lush green space invites you to relax or entertain with both patio and covered patio options!
Location
State TX
County Fort Bend
Area Stafford Area
Rooms
Bedroom Description En-Suite Bath,Primary Bed - 1st Floor,Walk-In Closet
Other Rooms Breakfast Room, Formal Dining, Gameroom Up, Living Area - 1st Floor, Living Area - 2nd Floor
Master Bathroom Primary Bath: Double Sinks, Primary Bath: Jetted Tub, Primary Bath: Separate Shower, Secondary Bath(s): Tub/Shower Combo, Vanity Area
Kitchen Breakfast Bar, Kitchen open to Family Room, Pantry
Interior
Interior Features High Ceiling, Window Coverings
Heating Central Gas
Cooling Central Gas
Flooring Carpet, Tile
Fireplaces Number 1
Exterior
Exterior Feature Back Green Space, Back Yard, Back Yard Fenced, Covered Patio/Deck, Patio/Deck
Parking Features Attached Garage
Garage Spaces 2.0
Roof Type Composition
Private Pool No
Building
Lot Description Subdivision Lot
Faces South
Story 2
Foundation Slab
Lot Size Range 0 Up To 1/4 Acre
Water Water District
Structure Type Brick
New Construction No
Schools
Elementary Schools Stafford Elementary School (Stafford Msd)
Middle Schools Stafford Middle School
High Schools Stafford High School
School District 50 - Stafford
Others
HOA Fee Include Other
Senior Community No
Restrictions Deed Restrictions
Tax ID 5852-05-002-0020-910
Ownership Full Ownership
Energy Description Ceiling Fans
Acceptable Financing Cash Sale, Conventional, FHA, VA
Tax Rate 1.7715
Disclosures Sellers Disclosure
Listing Terms Cash Sale, Conventional, FHA, VA
Financing Cash Sale,Conventional,FHA,VA
Special Listing Condition Sellers Disclosure
Read Less Info
Want to know what your home might be worth? Contact us for a FREE valuation!

Our team is ready to help you sell your home for the highest possible price ASAP

Bought with Candid Realties LLC
Learn More About LPT Realty
Agent | License ID: 0676724






