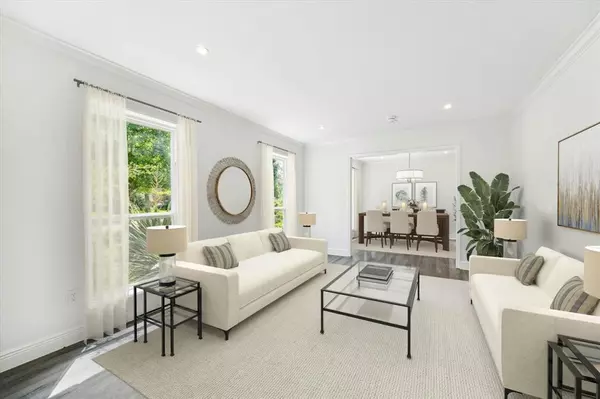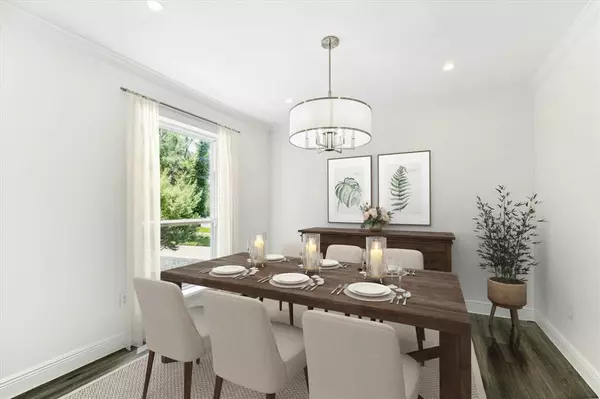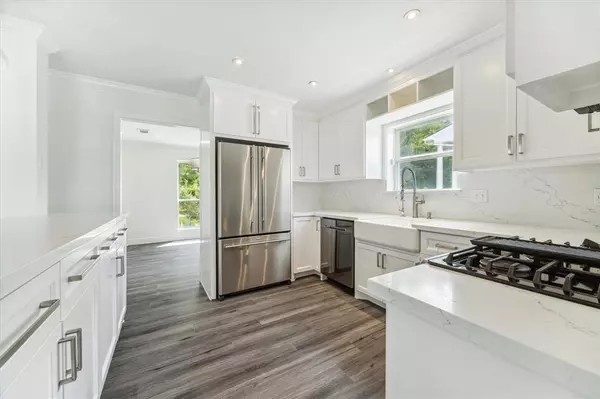$495,000
For more information regarding the value of a property, please contact us for a free consultation.
5 Beds
3.1 Baths
3,060 SqFt
SOLD DATE : 09/12/2024
Key Details
Property Type Single Family Home
Listing Status Sold
Purchase Type For Sale
Square Footage 3,060 sqft
Price per Sqft $160
Subdivision Candlelight Oaks Sec 03
MLS Listing ID 34177018
Sold Date 09/12/24
Style Colonial
Bedrooms 5
Full Baths 3
Half Baths 1
HOA Fees $30/ann
HOA Y/N 1
Year Built 1971
Annual Tax Amount $8,340
Tax Year 2023
Lot Size 10,702 Sqft
Acres 0.2457
Property Description
Welome home to your move in ready, five-bedroom executive residence featuring designer finishes, an open layout, tons of natural light, all hardscape flooring and fabulous entertaining spaces. Step into a bright foyer with soaring ceilings and dramatic stiarcase. The formal living and dining room flow seamlessly into a large family room which opens onto a white kitchen with quartz countertops, stainless steel appliances, farmhouse sink and bonus breakfast room. The first-floor primary retreat boasts a show-stopping oversized frameless glass shower, double vanity as well as separate make-up vanity with quartz counters and two walk-in closets. Head upstairs to find a spacious game room, four more well-proportioned bedrooms and two well-outfitted full bathrooms. The immense backyard with no back neighbors offers plenty of room for grilling and outdoor fun. Close to the city, but with a real neighborhood vibe, this home has it all. Schedule your tour today.
Location
State TX
County Harris
Area Northwest Houston
Rooms
Bedroom Description En-Suite Bath,Primary Bed - 1st Floor,Walk-In Closet
Other Rooms Family Room, Formal Dining, Formal Living, Gameroom Up, Living Area - 1st Floor, Utility Room in House
Master Bathroom Half Bath, Hollywood Bath, Primary Bath: Double Sinks, Primary Bath: Shower Only, Secondary Bath(s): Tub/Shower Combo
Den/Bedroom Plus 5
Kitchen Island w/o Cooktop, Kitchen open to Family Room
Interior
Interior Features Alarm System - Owned, Crown Molding, Dryer Included, Fire/Smoke Alarm, Formal Entry/Foyer, Refrigerator Included, Washer Included, Window Coverings
Heating Central Gas
Cooling Central Electric
Flooring Engineered Wood, Tile, Vinyl Plank
Fireplaces Number 1
Fireplaces Type Gaslog Fireplace
Exterior
Exterior Feature Back Yard, Back Yard Fenced, Fully Fenced, Porch
Parking Features Detached Garage
Garage Spaces 2.0
Garage Description Auto Garage Door Opener
Roof Type Composition
Private Pool No
Building
Lot Description Subdivision Lot
Story 2
Foundation Slab
Lot Size Range 0 Up To 1/4 Acre
Sewer Public Sewer
Water Public Water
Structure Type Brick
New Construction No
Schools
Elementary Schools Smith Elementary School (Houston)
Middle Schools Clifton Middle School (Houston)
High Schools Scarborough High School
School District 27 - Houston
Others
HOA Fee Include Clubhouse,Courtesy Patrol,Other,Recreational Facilities
Senior Community No
Restrictions Restricted
Tax ID 103-119-000-0004
Ownership Full Ownership
Energy Description Ceiling Fans,Digital Program Thermostat
Acceptable Financing Cash Sale, Conventional, Other
Tax Rate 2.0148
Disclosures Sellers Disclosure
Listing Terms Cash Sale, Conventional, Other
Financing Cash Sale,Conventional,Other
Special Listing Condition Sellers Disclosure
Read Less Info
Want to know what your home might be worth? Contact us for a FREE valuation!

Our team is ready to help you sell your home for the highest possible price ASAP

Bought with JLA Realty
Learn More About LPT Realty
Agent | License ID: 0676724






