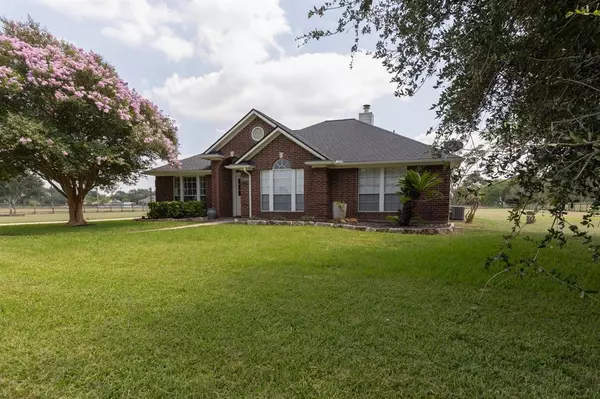$425,000
For more information regarding the value of a property, please contact us for a free consultation.
3 Beds
2 Baths
1,972 SqFt
SOLD DATE : 09/12/2024
Key Details
Property Type Single Family Home
Listing Status Sold
Purchase Type For Sale
Square Footage 1,972 sqft
Price per Sqft $209
Subdivision Peregrine Estates
MLS Listing ID 25232655
Sold Date 09/12/24
Style Traditional
Bedrooms 3
Full Baths 2
HOA Fees $4/ann
HOA Y/N 1
Year Built 2002
Annual Tax Amount $5,582
Tax Year 2023
Lot Size 1.900 Acres
Acres 1.9
Property Description
Beautiful one story home located on 2 acres in the sought after Peregrine Estates. As you walk in this lovely home you will immediately feel at home, impeccable inside and out. Recent updates include Roof replacement, A/C and Heating System, as well as the entire property was fenced and a Liftmaster solar slide entry gate installed. Kitchen/Breakfast with lots of cabinets, counter space, quartz countertops and recent upgraded appliances including an LG refrigerator. The EXTRA LARGE backyard oasis is quiet and peaceful which is another added touch, whether you are ready for a private evening after a long day or entertaining family & friends, the backyard retreat is sure to please. Don't miss out on this beauty, it won't last long!! SCHEDULE YOUR TOUR TODAY!!
Location
State TX
County Waller
Area Brookshire
Rooms
Bedroom Description Split Plan
Other Rooms Formal Dining
Interior
Interior Features Fire/Smoke Alarm, High Ceiling, Refrigerator Included
Heating Central Electric
Cooling Central Electric
Flooring Tile, Wood
Fireplaces Number 1
Fireplaces Type Wood Burning Fireplace
Exterior
Exterior Feature Covered Patio/Deck, Fully Fenced
Parking Features Attached/Detached Garage, Detached Garage
Garage Spaces 2.0
Garage Description Auto Driveway Gate, Auto Garage Door Opener, Driveway Gate
Roof Type Composition
Accessibility Driveway Gate
Private Pool No
Building
Lot Description Cul-De-Sac
Faces North
Story 1
Foundation Slab
Lot Size Range 1 Up to 2 Acres
Water Aerobic, Well
Structure Type Brick
New Construction No
Schools
Elementary Schools Royal Elementary School
Middle Schools Royal Junior High School
High Schools Royal High School
School District 44 - Royal
Others
Senior Community No
Restrictions Deed Restrictions,Horses Allowed
Tax ID 669000-022-000-000
Acceptable Financing Cash Sale, Conventional, FHA
Tax Rate 1.786
Disclosures Sellers Disclosure
Listing Terms Cash Sale, Conventional, FHA
Financing Cash Sale,Conventional,FHA
Special Listing Condition Sellers Disclosure
Read Less Info
Want to know what your home might be worth? Contact us for a FREE valuation!

Our team is ready to help you sell your home for the highest possible price ASAP

Bought with Ameri Choice Realty, LLC
Learn More About LPT Realty

Agent | License ID: 0676724






