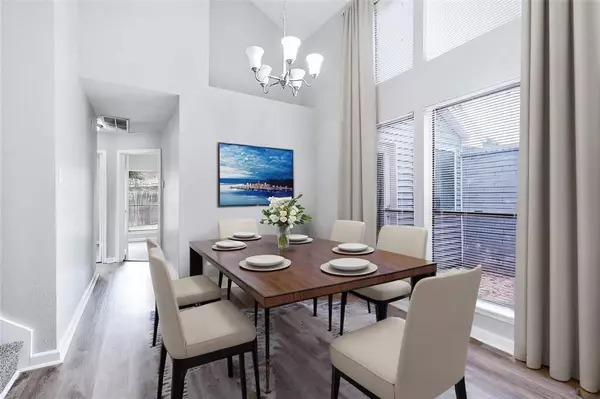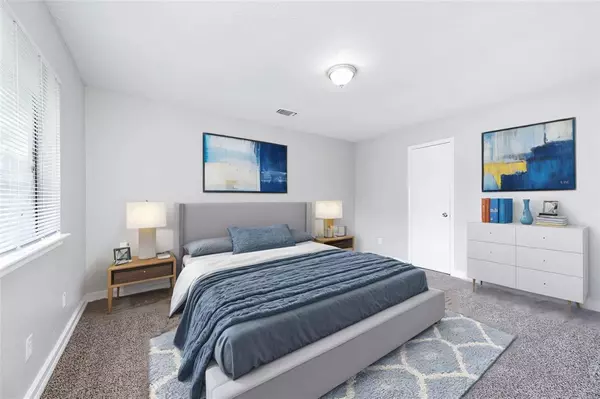$255,000
For more information regarding the value of a property, please contact us for a free consultation.
4 Beds
2 Baths
1,529 SqFt
SOLD DATE : 09/12/2024
Key Details
Property Type Single Family Home
Listing Status Sold
Purchase Type For Sale
Square Footage 1,529 sqft
Price per Sqft $166
Subdivision Chimney Hill Sec 05 R/P
MLS Listing ID 92384137
Sold Date 09/12/24
Style Traditional
Bedrooms 4
Full Baths 2
HOA Fees $24/ann
HOA Y/N 1
Year Built 1985
Annual Tax Amount $4,960
Tax Year 2023
Lot Size 6,850 Sqft
Acres 0.1573
Property Description
Welcome to your new home in Chimney Hill! This beautiful property offers a spacious 4 bedroom, 2 bath layout designed for comfortable living. The first floor features a seamless open concept with an inviting kitchen, living, and dining area, perfect for gatherings and everyday enjoyment. On the main floor, you'll find three generously sized bedrooms, including the primary bedroom for added convenience. A cozy fireplace in the living room creates a warm ambiance, ideal for relaxing evenings. Upstairs, a fourth bedroom provides privacy and flexibility, making it an excellent space for guests, an office, or a playroom. Included in the sale is a refrigerator, enhancing the move-in readiness of this lovely home. Located in the desirable Chimney Hill neighborhood, this property combines practical living with a welcoming atmosphere, offering a relaxing and comfortable retreat.
Location
State TX
County Harris
Area Copperfield Area
Rooms
Bedroom Description En-Suite Bath,Primary Bed - 1st Floor
Other Rooms 1 Living Area, Formal Dining, Living Area - 1st Floor
Master Bathroom Primary Bath: Double Sinks, Primary Bath: Shower Only, Secondary Bath(s): Tub/Shower Combo
Kitchen Kitchen open to Family Room
Interior
Interior Features High Ceiling, Refrigerator Included
Heating Central Electric
Cooling Central Electric
Flooring Carpet, Tile
Fireplaces Number 1
Fireplaces Type Gaslog Fireplace, Wood Burning Fireplace
Exterior
Exterior Feature Back Yard, Back Yard Fenced
Parking Features Attached Garage
Garage Spaces 2.0
Roof Type Composition
Private Pool No
Building
Lot Description Subdivision Lot
Story 1
Foundation Slab
Lot Size Range 0 Up To 1/4 Acre
Sewer Public Sewer
Water Public Water
Structure Type Brick,Cement Board
New Construction No
Schools
Elementary Schools Hairgrove Elementary School
Middle Schools Labay Middle School
High Schools Cypress Falls High School
School District 13 - Cypress-Fairbanks
Others
Senior Community No
Restrictions Unknown
Tax ID 115-281-011-0011
Ownership Full Ownership
Energy Description Ceiling Fans
Acceptable Financing Cash Sale, Conventional, FHA, VA
Tax Rate 2.3731
Disclosures Sellers Disclosure
Listing Terms Cash Sale, Conventional, FHA, VA
Financing Cash Sale,Conventional,FHA,VA
Special Listing Condition Sellers Disclosure
Read Less Info
Want to know what your home might be worth? Contact us for a FREE valuation!

Our team is ready to help you sell your home for the highest possible price ASAP

Bought with The Patel Group,LLC
Learn More About LPT Realty
Agent | License ID: 0676724






