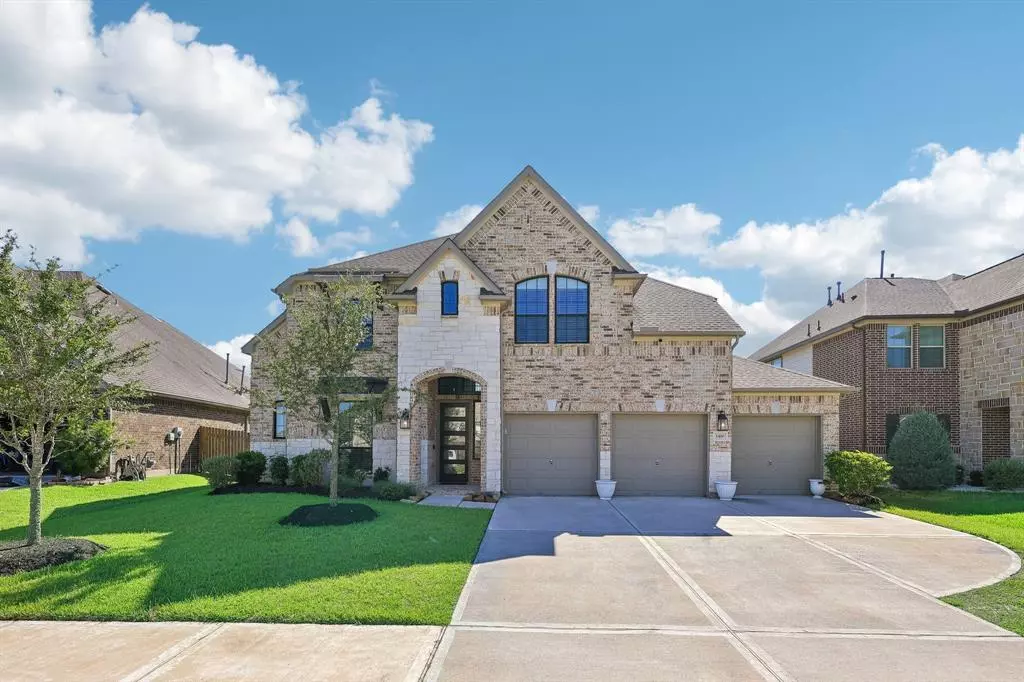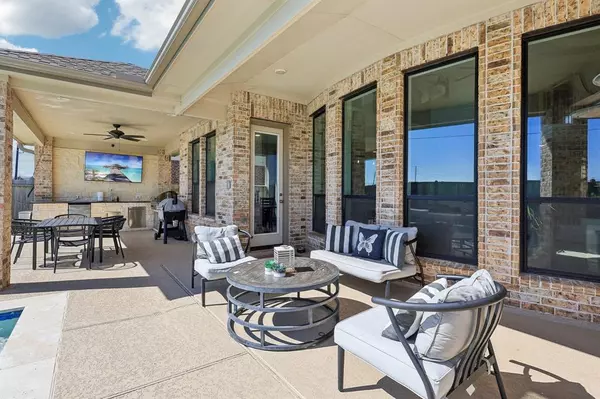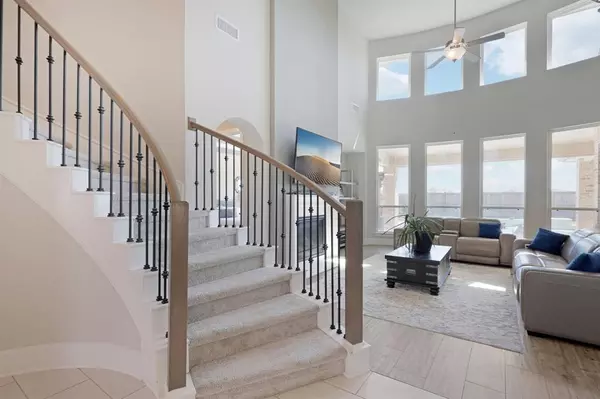$670,000
For more information regarding the value of a property, please contact us for a free consultation.
4 Beds
3.1 Baths
3,224 SqFt
SOLD DATE : 09/10/2024
Key Details
Property Type Single Family Home
Listing Status Sold
Purchase Type For Sale
Square Footage 3,224 sqft
Price per Sqft $207
Subdivision Trails Of Katy Sec 3
MLS Listing ID 83459115
Sold Date 09/10/24
Style Traditional
Bedrooms 4
Full Baths 3
Half Baths 1
HOA Fees $100/ann
HOA Y/N 1
Year Built 2020
Annual Tax Amount $14,413
Tax Year 2023
Lot Size 8,673 Sqft
Acres 0.1991
Property Description
Step into the elegance of 1410 Crescent Mirror Lane, a captivating 4-bedroom, 3.5-bathroom home in Katy. This home offers a spacious layout designed for both relaxation and entertainment. The gorgeous island kitchen showcases modern touches with generous counter space and storage plus state of the art appliances. Outside, indulge in your private retreat featuring a shimmering pool, relaxing spa, and outdoor kitchen, perfect for hosting al fresco gatherings all while reveling in the tranquil ambiance with no rear neighbors. With its sought-after amenities and prime location in Katy ISD, this home presents an exquisite fusion of comfort and luxury. Seize the opportunity to claim this remarkable property as your own!
Location
State TX
County Fort Bend
Area Katy - Southwest
Rooms
Bedroom Description En-Suite Bath,Primary Bed - 1st Floor,Walk-In Closet
Other Rooms Breakfast Room, Family Room, Formal Dining, Formal Living, Gameroom Up, Media, Utility Room in House
Master Bathroom Primary Bath: Double Sinks, Primary Bath: Separate Shower, Primary Bath: Soaking Tub, Secondary Bath(s): Tub/Shower Combo
Kitchen Breakfast Bar, Island w/o Cooktop, Kitchen open to Family Room, Pantry
Interior
Interior Features Fire/Smoke Alarm, Formal Entry/Foyer, High Ceiling
Heating Central Gas
Cooling Central Electric
Flooring Carpet, Tile
Fireplaces Number 1
Fireplaces Type Gaslog Fireplace
Exterior
Exterior Feature Back Green Space, Back Yard, Back Yard Fenced, Covered Patio/Deck, Outdoor Kitchen, Patio/Deck
Parking Features Attached Garage, Oversized Garage
Garage Spaces 3.0
Garage Description Double-Wide Driveway
Pool Gunite
Roof Type Composition
Private Pool Yes
Building
Lot Description Subdivision Lot
Story 2
Foundation Slab
Lot Size Range 0 Up To 1/4 Acre
Builder Name Westin
Water Water District
Structure Type Brick,Stone
New Construction No
Schools
Elementary Schools Bryant Elementary School (Katy)
Middle Schools Woodcreek Junior High School
High Schools Katy High School
School District 30 - Katy
Others
Senior Community No
Restrictions Deed Restrictions
Tax ID 8891-03-001-0100-914
Energy Description Attic Fan,Attic Vents,Ceiling Fans
Tax Rate 2.94
Disclosures Mud, Sellers Disclosure
Special Listing Condition Mud, Sellers Disclosure
Read Less Info
Want to know what your home might be worth? Contact us for a FREE valuation!

Our team is ready to help you sell your home for the highest possible price ASAP

Bought with Camelot Realty Group
Learn More About LPT Realty
Agent | License ID: 0676724






