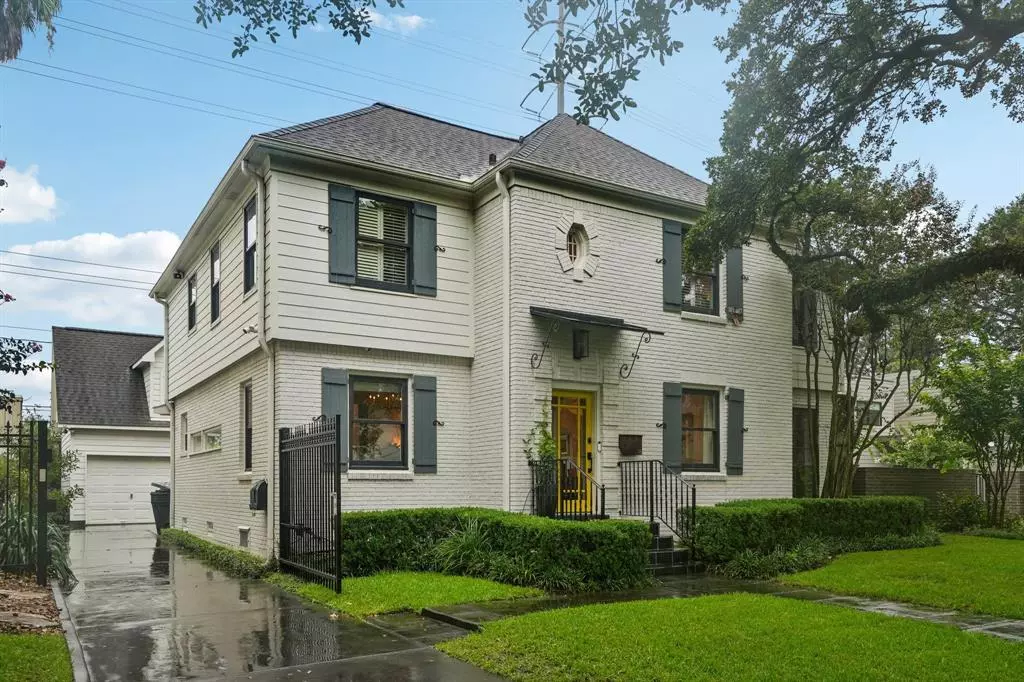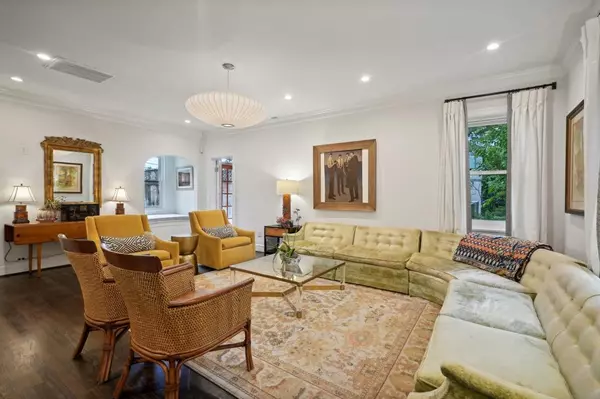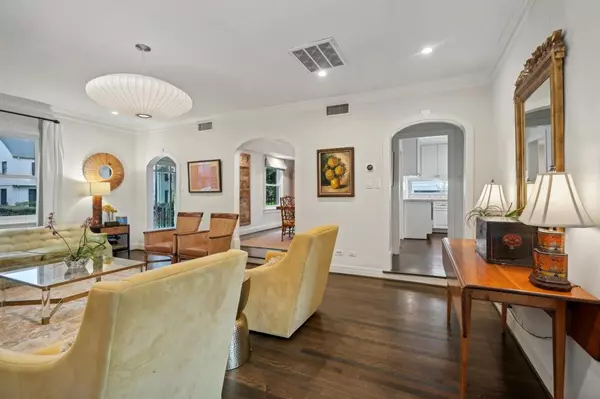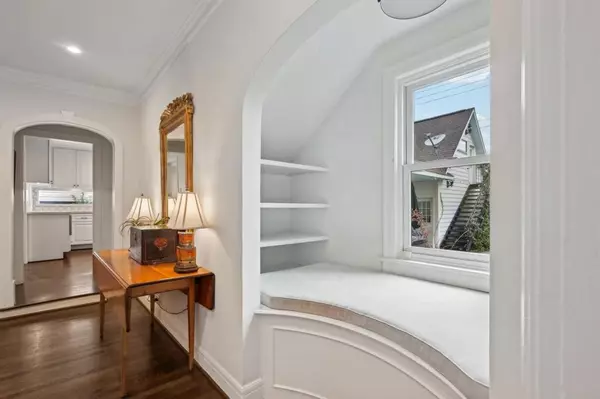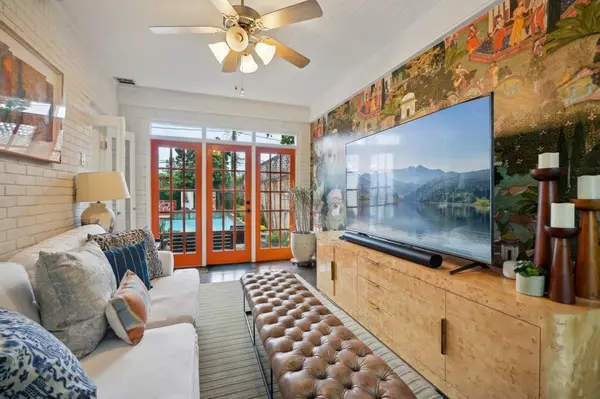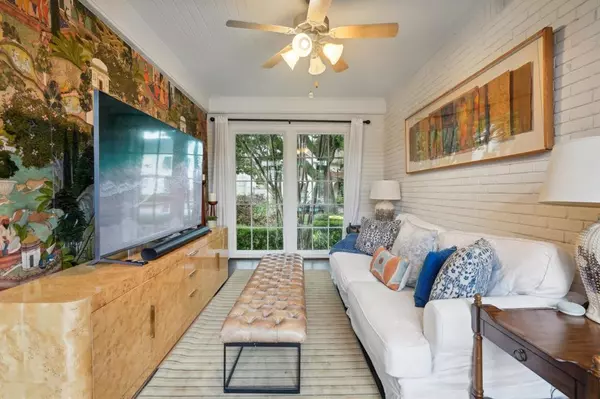$1,250,000
For more information regarding the value of a property, please contact us for a free consultation.
3 Beds
2.1 Baths
2,486 SqFt
SOLD DATE : 09/10/2024
Key Details
Property Type Single Family Home
Listing Status Sold
Purchase Type For Sale
Square Footage 2,486 sqft
Price per Sqft $502
Subdivision Vassar Place R/P
MLS Listing ID 88088797
Sold Date 09/10/24
Style Traditional
Bedrooms 3
Full Baths 2
Half Baths 1
HOA Fees $12/ann
HOA Y/N 1
Year Built 1935
Annual Tax Amount $20,390
Tax Year 2023
Lot Size 6,400 Sqft
Property Description
Welcome home to 1518 Vassar St in highly coveted Boulevard Oaks! This wonderful home is located on a beautifully tree-lined street with amazing curb appeal. When you enter this thoughtfully maintained and recently renovated home you are greeted with beautiful hardwood floors with fresh paint throughout and amazing entertaining spaces in your living, dining, and sun-room areas upon entry. The kitchen is well equipped with Bosch and Ilve Majestic appliances, Fischer and Paykel built-in refrigerator, and marble counters with endless storage space. Entering the backyard you will be thrilled to have your own private pool space with recently updated landscaping and the added benefit of having a garage apartment space with full bath for any visiting guests. You can also live comfortably knowing you have gated automatic driveway entry with additional security patrol. On top of that you have easy access to the Medical Center, downtown, shopping, and restaurants, making it the perfect spot!
Location
State TX
County Harris
Area Rice/Museum District
Rooms
Bedroom Description All Bedrooms Up,En-Suite Bath,Primary Bed - 2nd Floor,Walk-In Closet
Other Rooms 1 Living Area, Formal Dining, Sun Room, Utility Room in House
Master Bathroom Half Bath, Primary Bath: Separate Shower, Primary Bath: Soaking Tub, Secondary Bath(s): Double Sinks, Secondary Bath(s): Shower Only
Den/Bedroom Plus 4
Kitchen Island w/o Cooktop, Pantry, Soft Closing Cabinets, Walk-in Pantry
Interior
Interior Features Alarm System - Owned, Crown Molding
Heating Central Gas
Cooling Central Electric
Flooring Tile, Wood
Exterior
Exterior Feature Back Yard, Back Yard Fenced, Fully Fenced, Private Driveway
Parking Features Detached Garage
Garage Spaces 2.0
Garage Description Single-Wide Driveway
Pool In Ground
Roof Type Composition
Accessibility Automatic Gate, Driveway Gate
Private Pool Yes
Building
Lot Description Cleared
Faces South
Story 2
Foundation Pier & Beam
Lot Size Range 0 Up To 1/4 Acre
Sewer Public Sewer
Water Public Water
Structure Type Brick,Wood
New Construction No
Schools
Elementary Schools Poe Elementary School
Middle Schools Lanier Middle School
High Schools Lamar High School (Houston)
School District 27 - Houston
Others
Senior Community No
Restrictions Deed Restrictions
Tax ID 065-108-001-0003
Energy Description Ceiling Fans,HVAC>13 SEER,Insulated/Low-E windows
Acceptable Financing Cash Sale, Conventional
Tax Rate 2.0148
Disclosures Sellers Disclosure
Listing Terms Cash Sale, Conventional
Financing Cash Sale,Conventional
Special Listing Condition Sellers Disclosure
Read Less Info
Want to know what your home might be worth? Contact us for a FREE valuation!

Our team is ready to help you sell your home for the highest possible price ASAP

Bought with Martha Turner Sotheby's International Realty
Learn More About LPT Realty
Agent | License ID: 0676724

