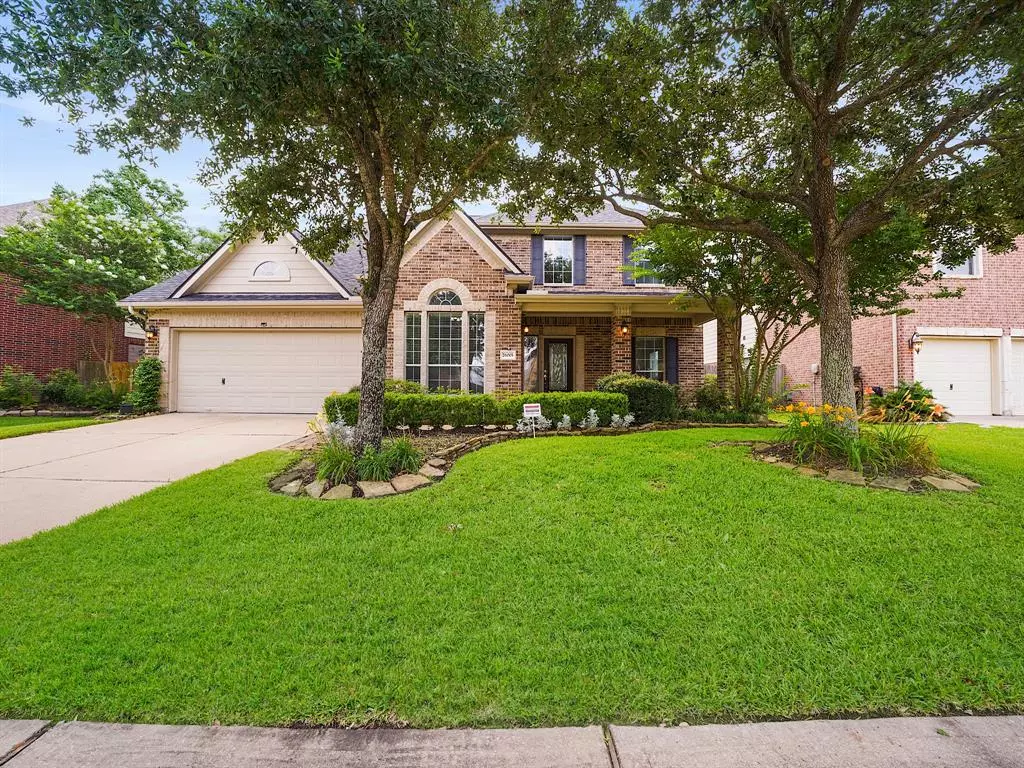$550,000
For more information regarding the value of a property, please contact us for a free consultation.
4 Beds
3.1 Baths
3,934 SqFt
SOLD DATE : 08/30/2024
Key Details
Property Type Single Family Home
Listing Status Sold
Purchase Type For Sale
Square Footage 3,934 sqft
Price per Sqft $135
Subdivision Silver Ranch Sec 1
MLS Listing ID 86746709
Sold Date 08/30/24
Style Traditional
Bedrooms 4
Full Baths 3
Half Baths 1
HOA Fees $70/ann
HOA Y/N 1
Year Built 2008
Annual Tax Amount $10,976
Tax Year 2022
Lot Size 7,475 Sqft
Acres 0.1716
Property Description
Stunning home with over 3900 Sq Ft, 4 bedrooms, 3 1/2 bathrooms, study and huge game room! Upon entry, you are greeted with soaring ceilings. The private study is off of the foyer making it an ideal space for a quiet workspace. Large arched entryway leads to the elegant formal dining room! Gourmet island kitchen features rich, wood cabinets, granite countertops, stainless steel appliances and is open to the huge family room making a perfect space to entertain! Beautiful primary retreat boasts luxurious ensuite bathroom with separate shower, jetted tub, dual sinks, vanity with seating area and large walk in closet. Upstairs features 3 large secondary bedrooms (one could be used as a 2nd primary bedroom) and enormous game room! Picturesque backyard has extended covered patio where you can enjoy the beautifully landscaped yard! Located close to amenities, shopping, entertainment and dining choices! Whole house water softener and filtered water in kitchen. See photos for more details!
Location
State TX
County Fort Bend
Area Katy - Southwest
Rooms
Bedroom Description 2 Primary Bedrooms,En-Suite Bath,Primary Bed - 1st Floor,Split Plan,Walk-In Closet
Other Rooms Breakfast Room, Family Room, Home Office/Study, Living Area - 1st Floor, Utility Room in House
Master Bathroom Half Bath, Primary Bath: Double Sinks, Primary Bath: Jetted Tub, Primary Bath: Separate Shower
Kitchen Island w/o Cooktop, Kitchen open to Family Room, Pantry
Interior
Interior Features Fire/Smoke Alarm, Formal Entry/Foyer, High Ceiling
Heating Central Gas
Cooling Central Electric
Flooring Carpet, Tile, Wood
Fireplaces Number 1
Exterior
Exterior Feature Back Yard, Back Yard Fenced, Covered Patio/Deck
Parking Features Attached Garage
Garage Spaces 2.0
Roof Type Composition
Street Surface Concrete
Private Pool No
Building
Lot Description Subdivision Lot
Story 2
Foundation Slab
Lot Size Range 0 Up To 1/4 Acre
Water Water District
Structure Type Brick,Stone
New Construction No
Schools
Elementary Schools Woodcreek Elementary School
Middle Schools Tays Junior High School
High Schools Tompkins High School
School District 30 - Katy
Others
Senior Community No
Restrictions Deed Restrictions
Tax ID 8127-01-008-0090-914
Energy Description Ceiling Fans
Tax Rate 2.7545
Disclosures Mud, Sellers Disclosure
Special Listing Condition Mud, Sellers Disclosure
Read Less Info
Want to know what your home might be worth? Contact us for a FREE valuation!

Our team is ready to help you sell your home for the highest possible price ASAP

Bought with Daytown International LLC
Learn More About LPT Realty
Agent | License ID: 0676724






