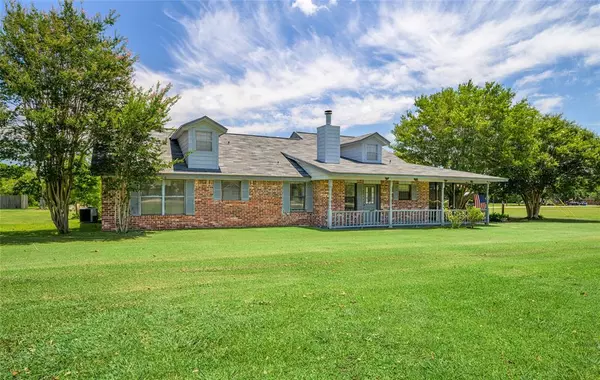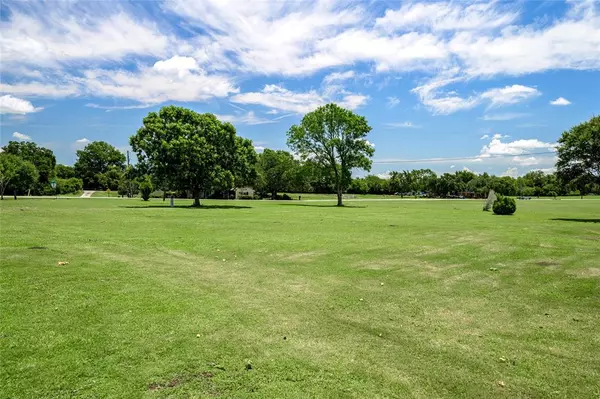$270,000
For more information regarding the value of a property, please contact us for a free consultation.
3 Beds
2 Baths
1,784 SqFt
SOLD DATE : 08/29/2024
Key Details
Property Type Single Family Home
Listing Status Sold
Purchase Type For Sale
Square Footage 1,784 sqft
Price per Sqft $147
Subdivision Bluebonnet Hills
MLS Listing ID 43620616
Sold Date 08/29/24
Style Ranch
Bedrooms 3
Full Baths 2
HOA Fees $8/ann
HOA Y/N 1
Year Built 1993
Annual Tax Amount $3,003
Tax Year 2023
Lot Size 0.999 Acres
Acres 0.999
Property Description
Welcome to this structurally sound 3-bedroom, 2-bathroom brick home, perfectly situated on a spacious 1-acre lot. With a new roof and hardie-board siding, this property is designed for durability and low maintenance.
Step inside to find a large living room that invites cozy gatherings around the wood-burning fireplace, and a formal dining area ideal for entertaining. Enjoy the serene surroundings from the wrap-around porches, perfect for watching the community's herd of deer.
This home offers ample closet space, ensuring plenty of storage for your needs. Ideal for horse lovers and hobbyists alike, FHA projects are permitted on the property.
Additional features include a 2-car garage and a carport, providing plenty of parking options. The all-electric home comes with its own septic system and well, complete with a water softener for your convenience.
Don't miss the chance to own this charming home with plenty of space for both relaxation and recreation!
Location
State TX
County Washington
Rooms
Bedroom Description All Bedrooms Down,En-Suite Bath,Primary Bed - 1st Floor
Interior
Interior Features Dryer Included, Refrigerator Included, Washer Included, Water Softener - Owned
Heating Central Electric
Cooling Central Electric
Flooring Carpet, Vinyl Plank
Fireplaces Number 1
Fireplaces Type Wood Burning Fireplace
Exterior
Exterior Feature Porch
Parking Features Detached Garage
Garage Spaces 2.0
Carport Spaces 1
Garage Description Additional Parking
Roof Type Composition
Street Surface Asphalt
Private Pool No
Building
Lot Description Cleared
Story 1
Foundation Slab
Lot Size Range 1 Up to 2 Acres
Sewer Septic Tank
Water Well
Structure Type Brick,Cement Board
New Construction No
Schools
Elementary Schools Bisd Draw
Middle Schools Brenham Junior High School
High Schools Brenham High School
School District 137 - Brenham
Others
HOA Fee Include Other
Senior Community No
Restrictions Deed Restrictions
Tax ID R40986
Energy Description Ceiling Fans
Acceptable Financing Cash Sale, Conventional, FHA, Investor, USDA Loan, VA
Tax Rate 1.1896
Disclosures Other Disclosures, Sellers Disclosure
Listing Terms Cash Sale, Conventional, FHA, Investor, USDA Loan, VA
Financing Cash Sale,Conventional,FHA,Investor,USDA Loan,VA
Special Listing Condition Other Disclosures, Sellers Disclosure
Read Less Info
Want to know what your home might be worth? Contact us for a FREE valuation!

Our team is ready to help you sell your home for the highest possible price ASAP

Bought with Coldwell Banker Properties Unlimited
Learn More About LPT Realty

Agent | License ID: 0676724






