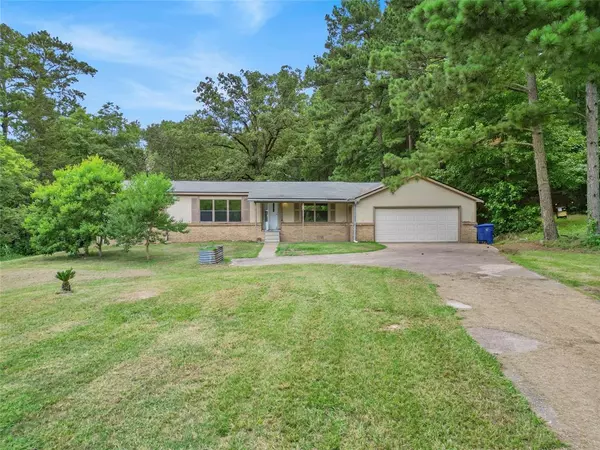$135,000
For more information regarding the value of a property, please contact us for a free consultation.
3 Beds
2 Baths
1,344 SqFt
SOLD DATE : 08/27/2024
Key Details
Property Type Single Family Home
Listing Status Sold
Purchase Type For Sale
Square Footage 1,344 sqft
Price per Sqft $99
Subdivision Majestic Forest
MLS Listing ID 71963842
Sold Date 08/27/24
Style Traditional
Bedrooms 3
Full Baths 2
Year Built 1984
Annual Tax Amount $1,247
Tax Year 2023
Lot Size 0.580 Acres
Acres 0.58
Property Description
Experience serene country living just minutes from the city in this beautiful home nestled in the quiet Majestic Forest neighborhood. Situated on a peaceful cul-de-sac, this charming property boasts a large, fenced backyard that backs up to a lush green space, providing privacy and a tranquil retreat. The back deck offers an ideal spot for relaxation or entertaining. Recently painted throughout, the home features a spacious primary suite with dual sinks and a separate tub and shower for your comfort. The kitchen is a cook's delight, complete with a classic china cabinet, an island, and newly painted cabinetry, making it both functional and stylish. Just 5 minutes from I-45, this home offers the perfect blend of country living with convenient access to city amenities. Don’t miss your chance to own this delightful retreat – schedule a tour today!
Location
State TX
County Walker
Area Huntsville Area
Rooms
Bedroom Description Primary Bed - 1st Floor
Other Rooms 1 Living Area, Kitchen/Dining Combo, Living Area - 1st Floor
Master Bathroom Primary Bath: Double Sinks, Primary Bath: Separate Shower, Secondary Bath(s): Tub/Shower Combo
Kitchen Island w/o Cooktop
Interior
Interior Features Fire/Smoke Alarm, Window Coverings
Heating Central Electric
Cooling Central Electric
Flooring Carpet, Laminate
Exterior
Exterior Feature Back Green Space, Back Yard Fenced, Patio/Deck
Parking Features Attached Garage
Garage Spaces 2.0
Roof Type Composition
Street Surface Concrete
Private Pool No
Building
Lot Description Cul-De-Sac
Story 1
Foundation Other
Lot Size Range 1/2 Up to 1 Acre
Sewer Public Sewer
Water Public Water
Structure Type Brick,Cement Board
New Construction No
Schools
Elementary Schools Samuel W Houston Elementary School
Middle Schools Mance Park Middle School
High Schools Huntsville High School
School District 64 - Huntsville
Others
Senior Community No
Restrictions No Restrictions
Tax ID 32504
Energy Description Ceiling Fans
Acceptable Financing Cash Sale, Conventional
Tax Rate 1.6749
Disclosures Sellers Disclosure
Listing Terms Cash Sale, Conventional
Financing Cash Sale,Conventional
Special Listing Condition Sellers Disclosure
Read Less Info
Want to know what your home might be worth? Contact us for a FREE valuation!

Our team is ready to help you sell your home for the highest possible price ASAP

Bought with JLA Realty
Learn More About LPT Realty

Agent | License ID: 0676724






