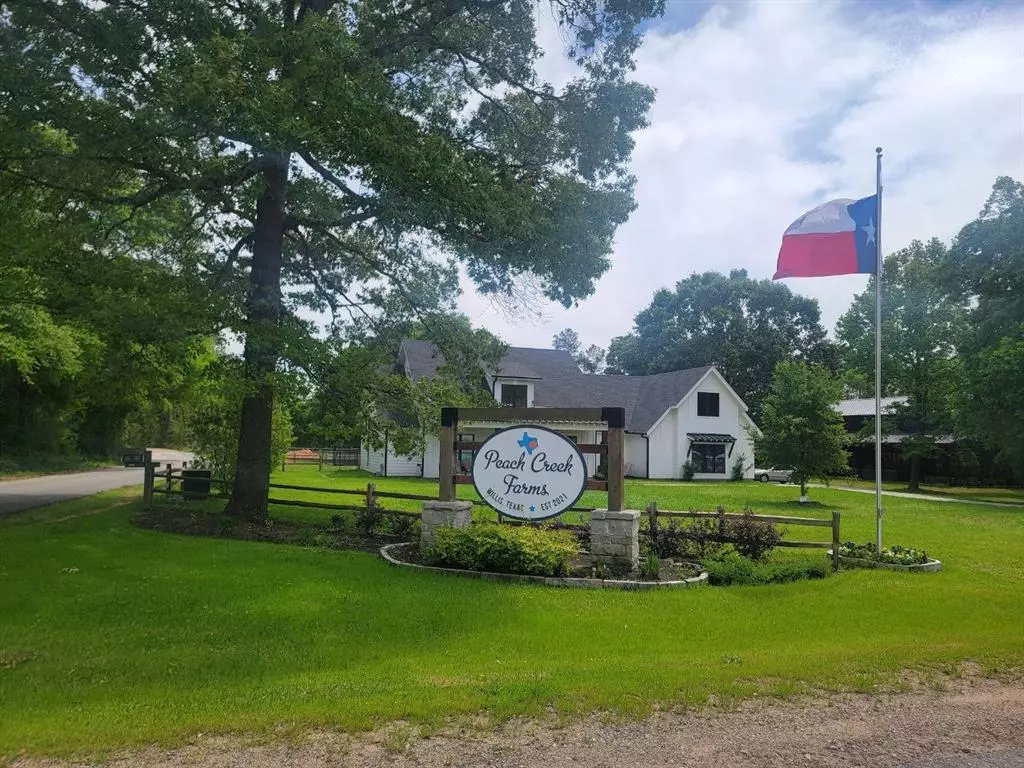$593,080
For more information regarding the value of a property, please contact us for a free consultation.
3 Beds
2.1 Baths
2,571 SqFt
SOLD DATE : 08/23/2024
Key Details
Property Type Single Family Home
Listing Status Sold
Purchase Type For Sale
Square Footage 2,571 sqft
Price per Sqft $230
Subdivision Peach Crk Farms
MLS Listing ID 970539
Sold Date 08/23/24
Style Traditional
Bedrooms 3
Full Baths 2
Half Baths 1
HOA Fees $50/ann
HOA Y/N 1
Year Built 2024
Annual Tax Amount $1,147
Tax Year 2023
Lot Size 1.100 Acres
Acres 1.1
Property Description
?
You
?
Once in a while a property comes along that I admire so much, I honestly wish I had the resources to get it for myself. While it's a nice to dream for me to have, for others like yourself, this could become more than just a dream., but a reality. Situated just off the beaten path in the small community subdivision of Peach Creek Farms just outside of Willis, Texas is a luscious 1 acre lot with the proposed construction of one of the classiest floor plans you can imagine. Take a moment to review it. It's unique, practical, and simply a lovely home. A treasure built with affection. 8' interior passage doors, garage fully finished with drywall, including baseboards. 10-foot ceilings throughout, Ceilings insulated with spray foam insulation with 5.5" thickness with R rating of 21.45. All doors and windows sealed, along with a host of other upgrades. Come and see!
Location
State TX
County San Jacinto
Area Coldspring/South San Jacinto County
Rooms
Other Rooms Home Office/Study
Master Bathroom Secondary Bath(s): Double Sinks
Interior
Interior Features Alarm System - Owned, Crown Molding, Fire/Smoke Alarm, Formal Entry/Foyer, High Ceiling, Prewired for Alarm System, Window Coverings, Wired for Sound
Heating Central Gas
Cooling Central Gas
Flooring Vinyl Plank
Fireplaces Number 1
Fireplaces Type Wood Burning Fireplace
Exterior
Exterior Feature Back Green Space, Back Yard, Covered Patio/Deck, Patio/Deck
Parking Features Attached Garage
Garage Spaces 2.0
Garage Description Additional Parking, Auto Garage Door Opener, Double-Wide Driveway
Roof Type Composition
Street Surface Asphalt
Private Pool No
Building
Lot Description Cleared, Subdivision Lot
Story 1.5
Foundation Slab
Lot Size Range 1 Up to 2 Acres
Builder Name Hollus Anson Homes
Sewer Septic Tank
Water Aerobic, Well
Structure Type Brick,Stone,Wood
New Construction Yes
Schools
Elementary Schools Edward B. Cannan Elementary School
Middle Schools Lynn Lucas Middle School
High Schools Willis High School
School District 56 - Willis
Others
Senior Community No
Restrictions Deed Restrictions,Horses Allowed
Tax ID 135384
Energy Description Attic Fan,Attic Vents,Ceiling Fans,Digital Program Thermostat,Energy Star Appliances,Energy Star/CFL/LED Lights,High-Efficiency HVAC,HVAC>13 SEER,Insulated/Low-E windows,Insulation - Spray-Foam,Tankless/On-Demand H2O Heater
Acceptable Financing Cash Sale, Conventional, FHA, Owner Financing, USDA Loan, VA, Wrap
Tax Rate 1.7382
Disclosures No Disclosures
Listing Terms Cash Sale, Conventional, FHA, Owner Financing, USDA Loan, VA, Wrap
Financing Cash Sale,Conventional,FHA,Owner Financing,USDA Loan,VA,Wrap
Special Listing Condition No Disclosures
Read Less Info
Want to know what your home might be worth? Contact us for a FREE valuation!

Our team is ready to help you sell your home for the highest possible price ASAP

Bought with Coldwell Banker Realty - Greater Northwest
Learn More About LPT Realty
Agent | License ID: 0676724






