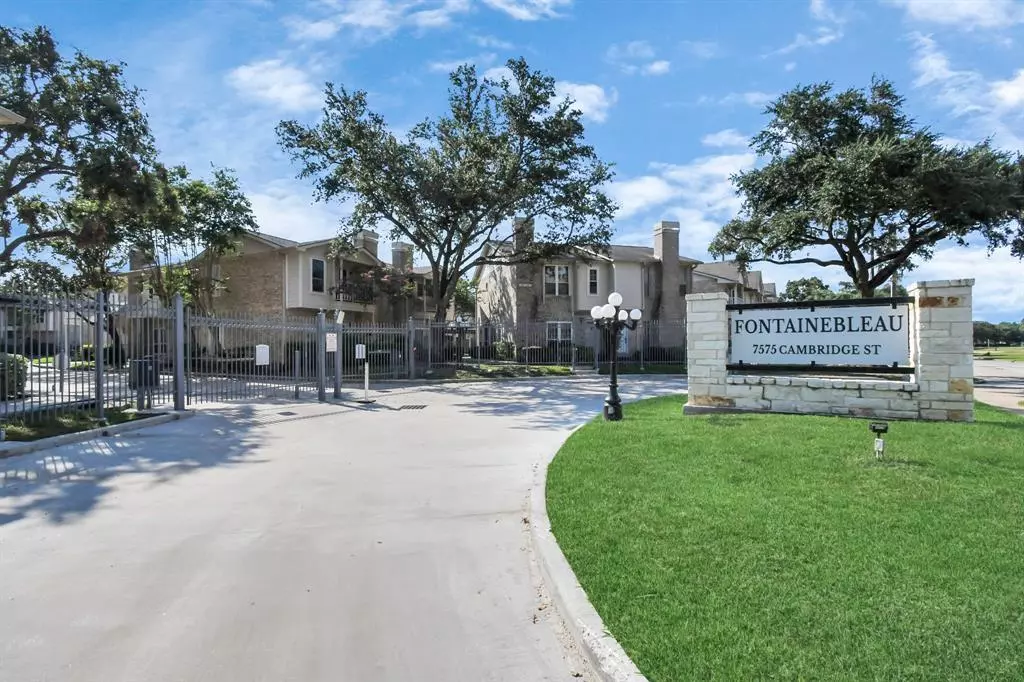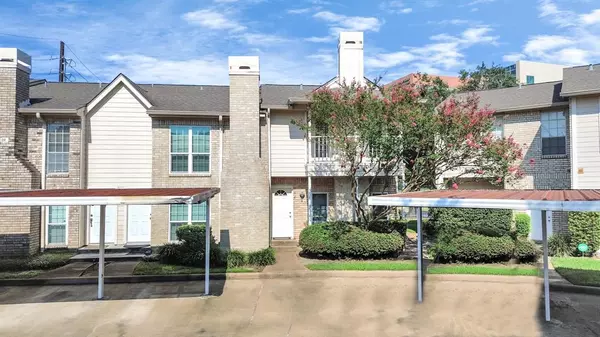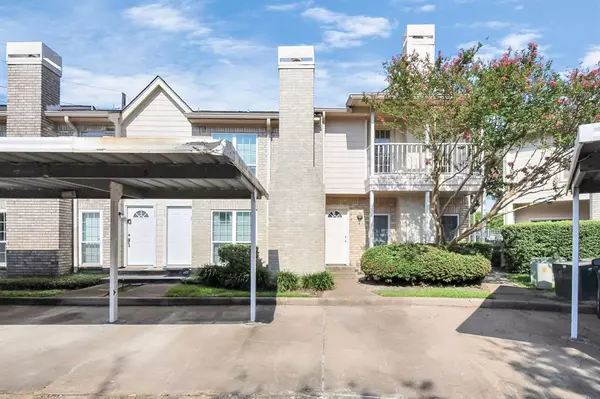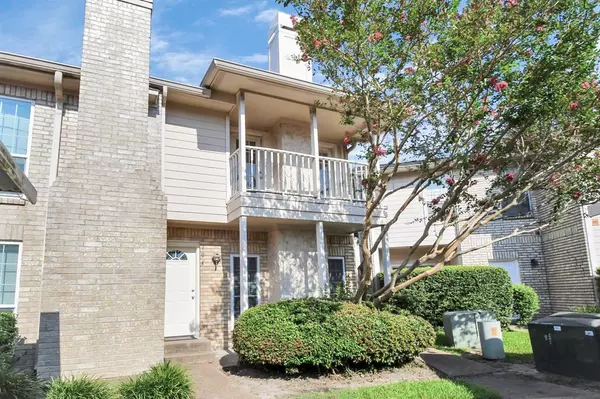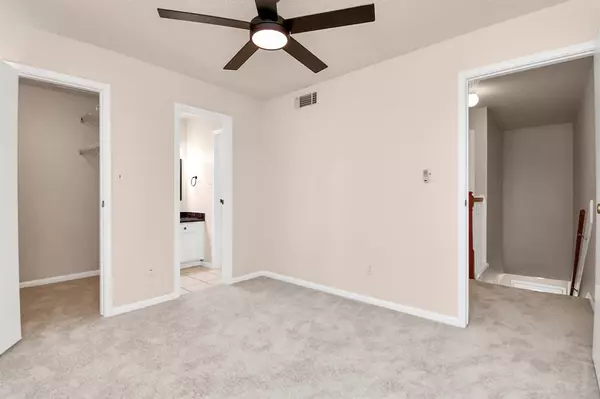$174,900
For more information regarding the value of a property, please contact us for a free consultation.
2 Beds
1.1 Baths
1,104 SqFt
SOLD DATE : 08/22/2024
Key Details
Property Type Townhouse
Sub Type Townhouse
Listing Status Sold
Purchase Type For Sale
Square Footage 1,104 sqft
Price per Sqft $153
Subdivision Fontainebleau Condo Ph 01
MLS Listing ID 8590570
Sold Date 08/22/24
Style Traditional
Bedrooms 2
Full Baths 1
Half Baths 1
HOA Fees $439/mo
Year Built 1982
Annual Tax Amount $3,515
Tax Year 2023
Lot Size 4.256 Acres
Property Description
Welcome to Fountainebleau at 7575 Cambridge Street, ideally situated just minutes from the Texas Medical Center, Downtown, Reliant Stadium, and more. This move-in-ready corner condo features 2 spacious bedrooms, 1 full bathroom, and 1 half bathroom. The first-floor living area showcases stylish wood-look flooring and offers easy access to covered parking right outside your door.
The kitchen and bathrooms are updated with elegant granite countertops, and improvements include double-pane windows and new carpets and paint. Enjoy the convenience of an in-unit washer and dryer. Each bedroom features its own balconies and walk-in closet and offer ample natural light, making this unit perfect for roommates or families. Relax on your private, fenced porch—ideal for morning coffee or small pets.
The community amenities include a refreshing pool and proximity to UT Dental, TMC shuttle and Baylor College of Medicine. Don't miss this opportunity—schedule your appointment today!
Location
State TX
County Harris
Area Medical Center Area
Rooms
Bedroom Description All Bedrooms Up
Other Rooms Family Room, Living Area - 1st Floor, Utility Room in House
Kitchen Breakfast Bar, Pantry
Interior
Heating Central Electric
Cooling Central Electric
Flooring Carpet, Laminate
Fireplaces Number 1
Fireplaces Type Wood Burning Fireplace
Exterior
Exterior Feature Area Tennis Courts, Balcony, Controlled Access
Roof Type Composition
Accessibility Automatic Gate
Private Pool No
Building
Story 2
Unit Location On Corner
Entry Level Levels 1 and 2
Foundation Slab
Sewer Public Sewer
Water Public Water
Structure Type Brick
New Construction No
Schools
Elementary Schools Whidby Elementary School
Middle Schools Cullen Middle School (Houston)
High Schools Lamar High School (Houston)
School District 27 - Houston
Others
HOA Fee Include Cable TV,Clubhouse,Exterior Building,Grounds,Insurance,Limited Access Gates,Recreational Facilities,Trash Removal,Water and Sewer
Senior Community No
Tax ID 115-350-001-0004
Acceptable Financing Cash Sale, Conventional, Investor, VA
Tax Rate 2.1298
Disclosures Sellers Disclosure
Listing Terms Cash Sale, Conventional, Investor, VA
Financing Cash Sale,Conventional,Investor,VA
Special Listing Condition Sellers Disclosure
Read Less Info
Want to know what your home might be worth? Contact us for a FREE valuation!

Our team is ready to help you sell your home for the highest possible price ASAP

Bought with Non-MLS
Learn More About LPT Realty
Agent | License ID: 0676724

