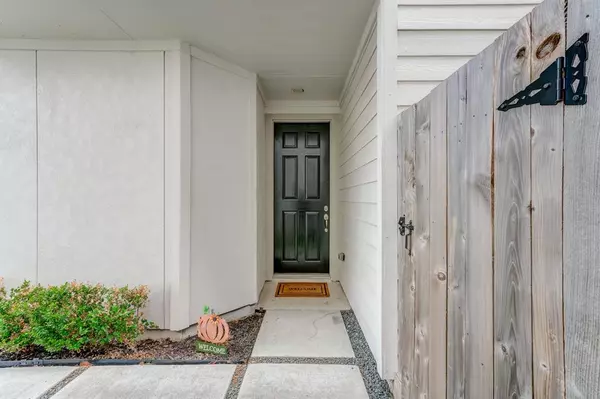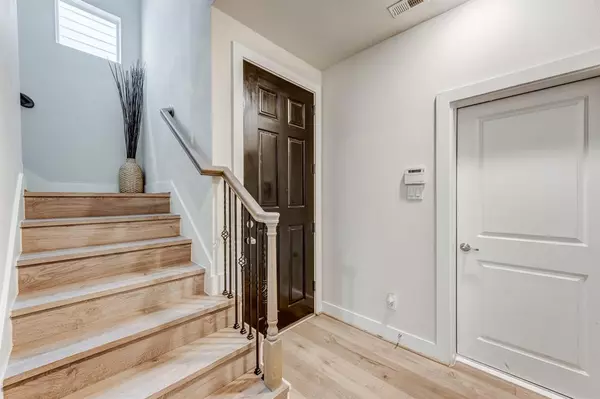$340,000
For more information regarding the value of a property, please contact us for a free consultation.
3 Beds
2.1 Baths
1,568 SqFt
SOLD DATE : 08/20/2024
Key Details
Property Type Single Family Home
Listing Status Sold
Purchase Type For Sale
Square Footage 1,568 sqft
Price per Sqft $213
Subdivision Hollywood Gardens Pt Rep
MLS Listing ID 98913995
Sold Date 08/20/24
Style Contemporary/Modern
Bedrooms 3
Full Baths 2
Half Baths 1
HOA Fees $195/ann
HOA Y/N 1
Year Built 2018
Annual Tax Amount $7,296
Tax Year 2023
Lot Size 1,831 Sqft
Acres 0.042
Property Description
Welcome Home to one of Houston’s most desirable neighborhoods- Hollister Park. This residence is masterfully designed and offers unrivaled proximity to the city’s most dynamic culture, dining, shopping & entertainment. This gated 2-level home offers a flexible 3 bedroom & 2.5 baths with private yard designed to maximize height, light & space. The first floor contains 2 spacious guest bedrooms, a full bath & utility area. Ascend to the second level to find an airy Great Room with 11’ ceilings, an island kitchen garnished with top tier appliances & a window lined dining area. The primary suite accommodates an oversized walk-in closet with built-ins & coffered ceiling to 12’. The primary bath consists of a freestanding tub, frameless glass shower, dual vanities with Shaker style cabinetry all complimented by select plumbing fixtures.
Location
State TX
County Harris
Area Spring Branch
Rooms
Bedroom Description 2 Bedrooms Down,Primary Bed - 2nd Floor
Other Rooms Living Area - 2nd Floor
Master Bathroom Half Bath, Primary Bath: Separate Shower
Kitchen Island w/o Cooktop
Interior
Interior Features Alarm System - Owned, Fire/Smoke Alarm, Formal Entry/Foyer, High Ceiling, Prewired for Alarm System, Wired for Sound
Heating Central Gas
Cooling Central Electric
Flooring Carpet, Tile, Wood
Exterior
Exterior Feature Back Green Space, Back Yard, Back Yard Fenced, Controlled Subdivision Access, Covered Patio/Deck, Fully Fenced, Patio/Deck, Side Yard, Sprinkler System
Parking Features Attached Garage
Garage Spaces 2.0
Roof Type Composition
Private Pool No
Building
Lot Description Subdivision Lot
Faces West
Story 2
Foundation Slab
Lot Size Range 0 Up To 1/4 Acre
Sewer Public Sewer
Water Public Water
Structure Type Cement Board,Stone,Stucco
New Construction No
Schools
Elementary Schools Cedar Brook Elementary School
Middle Schools Spring Woods Middle School
High Schools Northbrook High School
School District 49 - Spring Branch
Others
Senior Community No
Restrictions Deed Restrictions
Tax ID 066-051-010-0004
Energy Description Attic Vents,Ceiling Fans,Digital Program Thermostat,Energy Star Appliances,Energy Star/CFL/LED Lights,High-Efficiency HVAC,HVAC>13 SEER,Insulated/Low-E windows,Insulation - Batt,Insulation - Blown Cellulose,Other Energy Features,Radiant Attic Barrier
Acceptable Financing Cash Sale, Conventional, FHA, VA
Tax Rate 2.2332
Disclosures Sellers Disclosure
Listing Terms Cash Sale, Conventional, FHA, VA
Financing Cash Sale,Conventional,FHA,VA
Special Listing Condition Sellers Disclosure
Read Less Info
Want to know what your home might be worth? Contact us for a FREE valuation!

Our team is ready to help you sell your home for the highest possible price ASAP

Bought with Keller Williams Signature
Learn More About LPT Realty

Agent | License ID: 0676724






