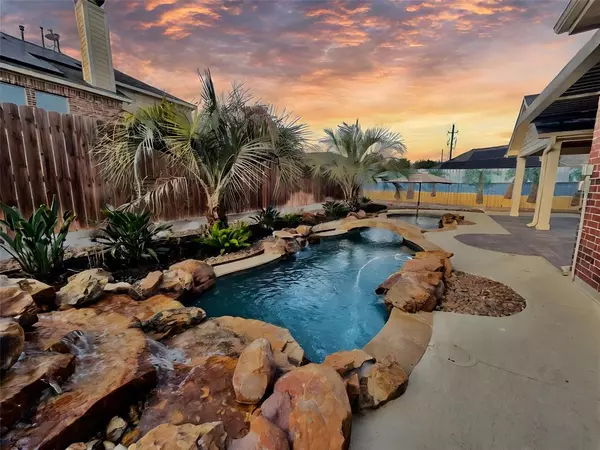$489,000
For more information regarding the value of a property, please contact us for a free consultation.
4 Beds
2.1 Baths
3,160 SqFt
SOLD DATE : 08/16/2024
Key Details
Property Type Single Family Home
Listing Status Sold
Purchase Type For Sale
Square Footage 3,160 sqft
Price per Sqft $153
Subdivision Firethorne Sec 3
MLS Listing ID 25647341
Sold Date 08/16/24
Style Traditional
Bedrooms 4
Full Baths 2
Half Baths 1
HOA Fees $70/ann
HOA Y/N 1
Year Built 2006
Annual Tax Amount $9,151
Tax Year 2023
Lot Size 7,535 Sqft
Acres 0.173
Property Description
Amazing 1.5 story, 4-bed, 2.5-bath, plus study home situated on a cul-de-sac in the sought-after community of Firethorne, zoned to Katy ISD. Backyard oasis with beautiful CHILLER/HEATER POOL, motorized pergola and wonderfully landscaped and decorated backyard. Home boasts numerous upgrades, including newly installed luxury laminate flooring, remodeled kitchen with quartz countertops, new light fixtures, new carpet in secondary bedrooms & fresh paint throughout. The gorgeous brick exterior is complemented by a sprinkler system, front porch, and lush landscaping. Inside, enjoy large tinted windows, a study, dining room, quartz countertops with an oversized island, stainless steel appliances, and a large upstairs space perfect for a game or media room. The spacious backyard and covered patio provide plenty of space for outdoor activities. This beautiful home also has a 5 yr/old roof, 2 year HVAC, 1 year water heater for peace of mind. VERY LOW TAXES and quick access to I-10.
Location
State TX
County Fort Bend
Area Katy - Southwest
Rooms
Bedroom Description All Bedrooms Down,Primary Bed - 1st Floor,Split Plan,Walk-In Closet
Other Rooms 1 Living Area, Breakfast Room, Family Room, Formal Dining, Gameroom Up, Home Office/Study, Living Area - 1st Floor, Utility Room in House
Master Bathroom Full Secondary Bathroom Down, Half Bath, Primary Bath: Double Sinks, Primary Bath: Jetted Tub, Primary Bath: Separate Shower, Secondary Bath(s): Tub/Shower Combo, Vanity Area
Kitchen Breakfast Bar, Island w/o Cooktop, Kitchen open to Family Room, Pantry
Interior
Interior Features Crown Molding, Refrigerator Included
Heating Central Gas
Cooling Central Gas
Flooring Carpet, Tile
Fireplaces Number 1
Fireplaces Type Gas Connections
Exterior
Exterior Feature Back Yard, Back Yard Fenced, Covered Patio/Deck, Fully Fenced, Patio/Deck, Sprinkler System, Subdivision Tennis Court
Parking Features Attached Garage
Garage Spaces 2.0
Pool Gunite
Roof Type Composition
Private Pool Yes
Building
Lot Description Subdivision Lot
Faces South
Story 1.5
Foundation Slab
Lot Size Range 0 Up To 1/4 Acre
Water Water District
Structure Type Brick
New Construction No
Schools
Elementary Schools Wolman Elementary School
Middle Schools Woodcreek Junior High School
High Schools Katy High School
School District 30 - Katy
Others
HOA Fee Include Clubhouse,Grounds,Recreational Facilities
Senior Community No
Restrictions Deed Restrictions
Tax ID 3105-03-003-0430-914
Energy Description Attic Fan,Attic Vents,Ceiling Fans,Digital Program Thermostat,Energy Star Appliances,High-Efficiency HVAC,HVAC>13 SEER,Insulated/Low-E windows,Insulation - Blown Cellulose,North/South Exposure,Radiant Attic Barrier,Solar Screens
Acceptable Financing Cash Sale, Conventional, FHA, VA
Tax Rate 2.3783
Disclosures Mud, Sellers Disclosure
Listing Terms Cash Sale, Conventional, FHA, VA
Financing Cash Sale,Conventional,FHA,VA
Special Listing Condition Mud, Sellers Disclosure
Read Less Info
Want to know what your home might be worth? Contact us for a FREE valuation!

Our team is ready to help you sell your home for the highest possible price ASAP

Bought with Better Homes and Gardens Real Estate Gary Greene - Katy
Learn More About LPT Realty

Agent | License ID: 0676724






