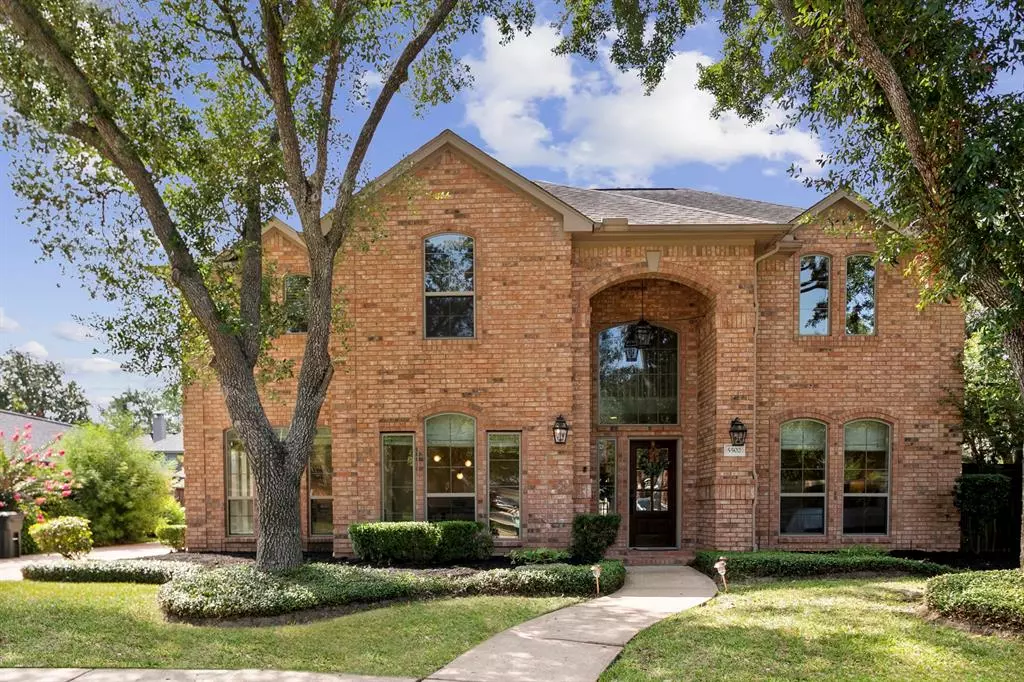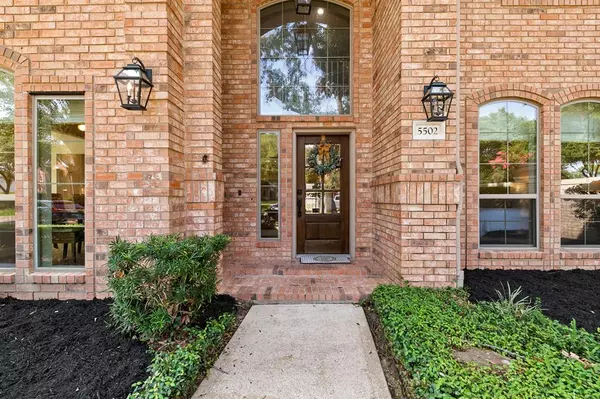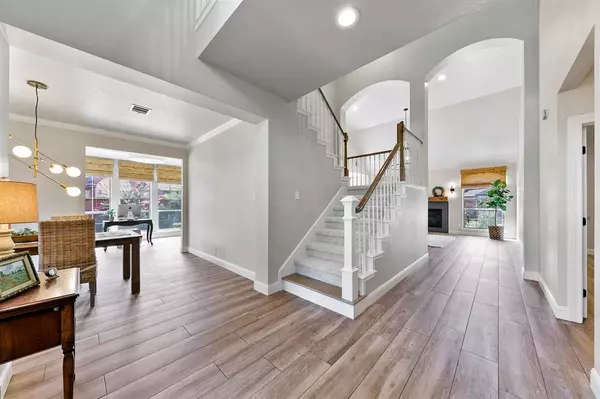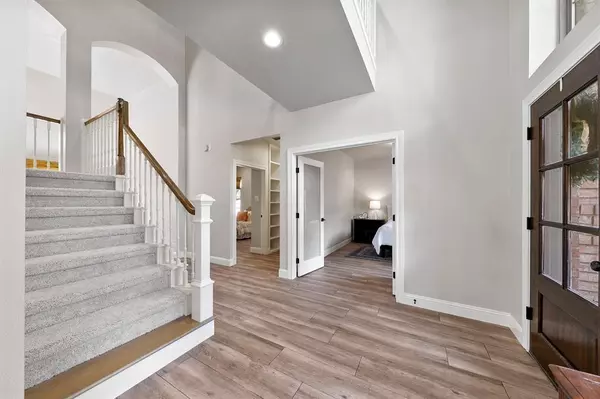$579,000
For more information regarding the value of a property, please contact us for a free consultation.
4 Beds
3 Baths
2,810 SqFt
SOLD DATE : 08/15/2024
Key Details
Property Type Single Family Home
Listing Status Sold
Purchase Type For Sale
Square Footage 2,810 sqft
Price per Sqft $202
Subdivision Lakes On Eldridge Sec 02 Amd
MLS Listing ID 63749414
Sold Date 08/15/24
Style Traditional
Bedrooms 4
Full Baths 3
HOA Fees $157/ann
HOA Y/N 1
Year Built 1995
Annual Tax Amount $8,712
Tax Year 2023
Lot Size 7,735 Sqft
Acres 0.1776
Property Description
Welcome home to this beautifully updated 4 bedroom, 3 full bathroom home situated on a private cul-de-sac lot in the gated community of Lakes on Eldridge. You will love the updates throughout the home which include recent flooring, on trend paint colors, light fixtures along with a highly desirable first floor primary bedroom. Kitchen has been updated with quartz countertops, lovely tile details, 6 burner gas stovetop with custom vent hood, built-in stainless oven and microwave, large under mount sink and so much more. Bathrooms have also been recently renovated with updated tile, countertops, light fixtures, and beautifully painted. The home offers plenty of room for entertaining with the kitchen open to the family room, separate formal dining room, and a bonus room off of the kitchen that could be utilized for your own personal needs. Enjoy a bonus game room upstairs along with 2 more bedrooms and another updated bathroom.
Location
State TX
County Harris
Area Eldridge North
Rooms
Bedroom Description 2 Bedrooms Down,Primary Bed - 1st Floor
Other Rooms Breakfast Room, Family Room, Gameroom Up, Utility Room in House
Master Bathroom Full Secondary Bathroom Down, Primary Bath: Double Sinks, Primary Bath: Separate Shower, Primary Bath: Soaking Tub, Secondary Bath(s): Tub/Shower Combo
Kitchen Kitchen open to Family Room, Pantry
Interior
Heating Central Gas
Cooling Central Electric
Fireplaces Number 1
Exterior
Parking Features Attached/Detached Garage
Garage Spaces 2.0
Roof Type Composition
Private Pool No
Building
Lot Description Cul-De-Sac
Story 2
Foundation Slab
Lot Size Range 0 Up To 1/4 Acre
Water Water District
Structure Type Brick
New Construction No
Schools
Elementary Schools Kirk Elementary School
Middle Schools Truitt Middle School
High Schools Cypress Ridge High School
School District 13 - Cypress-Fairbanks
Others
HOA Fee Include Clubhouse,Courtesy Patrol,Grounds,Limited Access Gates,On Site Guard,Recreational Facilities
Senior Community No
Restrictions Deed Restrictions
Tax ID 118-278-003-0032
Acceptable Financing Cash Sale, Conventional
Tax Rate 2.102
Disclosures Mud, Sellers Disclosure
Listing Terms Cash Sale, Conventional
Financing Cash Sale,Conventional
Special Listing Condition Mud, Sellers Disclosure
Read Less Info
Want to know what your home might be worth? Contact us for a FREE valuation!

Our team is ready to help you sell your home for the highest possible price ASAP

Bought with Keller Williams Realty Metropolitan
Learn More About LPT Realty
Agent | License ID: 0676724






