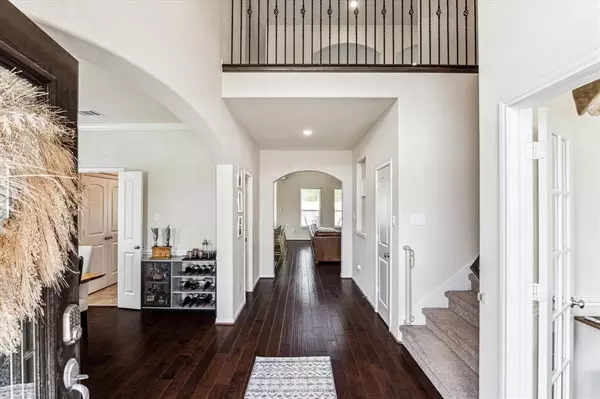$699,000
For more information regarding the value of a property, please contact us for a free consultation.
4 Beds
3.1 Baths
3,799 SqFt
SOLD DATE : 08/16/2024
Key Details
Property Type Single Family Home
Listing Status Sold
Purchase Type For Sale
Square Footage 3,799 sqft
Price per Sqft $183
Subdivision Afton Lake Amd #1 A
MLS Listing ID 40542676
Sold Date 08/16/24
Style Traditional
Bedrooms 4
Full Baths 3
Half Baths 1
HOA Fees $91/ann
HOA Y/N 1
Year Built 2018
Annual Tax Amount $18,627
Tax Year 2023
Lot Size 0.405 Acres
Acres 0.4048
Property Description
Stunning two story home on oversized lot in the gated community of Afton Lakes in the heart of Pearland. 4 bedroom 3 1/2 bath with 3 car garage. Impressive entry with study & formal dining. Gourmet kitchen with lots of cabinets, oversized island & granite counters. Spacious family room with wood floors, fireplace & high ceilings. Luxurious primary suite on first floor. All secondary bedrooms are spacious with walk-in closets. Large game room upstairs for the family to enjoy. Whole house Generac Generator. Sprinkler system & mosquito misting system. backyard with no back neighbors. Exterior multi color eve lights, 17633 sq ft backyard with no back neighbors featuring resort style heated pool with hot tub, swim up bar, tanning ledge & built in chiller. Centrally located and close to schools, shopping and restaurants. Easy access to Hwy 288 & Beltway 8.
Location
State TX
County Brazoria
Area Pearland
Rooms
Bedroom Description Primary Bed - 1st Floor,Walk-In Closet
Other Rooms Breakfast Room, Family Room, Formal Dining, Gameroom Up, Home Office/Study, Utility Room in House
Master Bathroom Half Bath, Primary Bath: Double Sinks, Primary Bath: Shower Only
Kitchen Breakfast Bar, Island w/o Cooktop, Kitchen open to Family Room
Interior
Interior Features Fire/Smoke Alarm, Formal Entry/Foyer, High Ceiling, Water Softener - Owned
Heating Central Gas
Cooling Central Electric
Flooring Carpet, Tile, Wood
Fireplaces Number 1
Fireplaces Type Gaslog Fireplace
Exterior
Exterior Feature Back Yard, Back Yard Fenced, Covered Patio/Deck, Mosquito Control System, Spa/Hot Tub, Sprinkler System
Parking Features Attached Garage
Garage Spaces 3.0
Pool In Ground
Roof Type Composition
Street Surface Concrete
Private Pool Yes
Building
Lot Description Subdivision Lot
Faces South
Story 2
Foundation Slab
Lot Size Range 1/4 Up to 1/2 Acre
Sewer Public Sewer
Water Public Water, Water District
Structure Type Brick,Cement Board
New Construction No
Schools
Elementary Schools H C Carleston Elementary School
Middle Schools Pearland Junior High South
High Schools Pearland High School
School District 42 - Pearland
Others
HOA Fee Include Limited Access Gates
Senior Community No
Restrictions Deed Restrictions
Tax ID 1130-0003-007
Energy Description Attic Fan,Ceiling Fans,Generator,Insulated Doors,Insulated/Low-E windows,Insulation - Blown Cellulose,Solar Panel - Owned
Acceptable Financing Cash Sale, Conventional, FHA, VA
Tax Rate 3.0714
Disclosures Mud, Sellers Disclosure
Listing Terms Cash Sale, Conventional, FHA, VA
Financing Cash Sale,Conventional,FHA,VA
Special Listing Condition Mud, Sellers Disclosure
Read Less Info
Want to know what your home might be worth? Contact us for a FREE valuation!

Our team is ready to help you sell your home for the highest possible price ASAP

Bought with Bridgecrest Properties
Learn More About LPT Realty
Agent | License ID: 0676724






