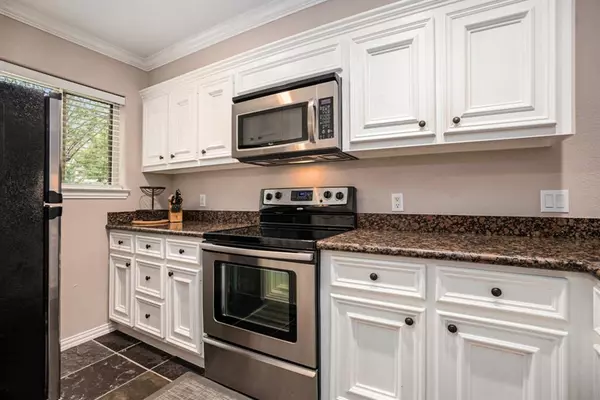$199,000
For more information regarding the value of a property, please contact us for a free consultation.
2 Beds
1.1 Baths
1,072 SqFt
SOLD DATE : 08/16/2024
Key Details
Property Type Condo
Sub Type Condominium
Listing Status Sold
Purchase Type For Sale
Square Footage 1,072 sqft
Price per Sqft $179
Subdivision Lakewood Condo
MLS Listing ID 87090319
Sold Date 08/16/24
Style Traditional
Bedrooms 2
Full Baths 1
Half Baths 1
HOA Fees $500/mo
Year Built 1964
Annual Tax Amount $3,128
Tax Year 2023
Lot Size 0.426 Acres
Property Description
Enjoy the unparalleled living experience in the prestigious Lakewood Yacht Club community. Residence have the option to enjoy the luxurious amenities and vibrant yacht club community lifestyle. Nestled in Seabrook (voted one of the best towns in TX to retire to) this updated 2 bedroom Condo boasts an open floor plan and overlooks the community pool. On the first floor you enjoy a spacious family room that opens up to the kitchen, a small patio, and a 1/2 bath. The kitchen has SS appliances and granite counter tops. Upstairs offers 2 large rooms with a full bathroom and laundry closet. Updates include 2024 A/C unit, 2020 paint and carpet. Enjoy peace of mind with 24/7 manned access. 2 designated parking spots (one covered). HOA fees include exterior grounds, structural insurance (flood/fire) and water/sewer. These condos tend to sell quickly, so schedule an appointment today.
Location
State TX
County Harris
Area Clear Lake Area
Rooms
Bedroom Description All Bedrooms Up
Other Rooms 1 Living Area
Master Bathroom Primary Bath: Tub/Shower Combo
Kitchen Breakfast Bar, Kitchen open to Family Room
Interior
Interior Features Crown Molding, Refrigerator Included, Window Coverings
Heating Central Electric
Cooling Central Electric
Flooring Carpet, Tile
Appliance Dryer Included, Refrigerator, Stacked, Washer Included
Dryer Utilities 1
Exterior
Exterior Feature Controlled Access, Patio/Deck
Roof Type Composition
Street Surface Asphalt
Accessibility Manned Gate
Private Pool No
Building
Faces West
Story 2
Unit Location Overlooking Pool
Entry Level Ground Level
Foundation Slab
Sewer Public Sewer
Water Public Water
Structure Type Brick,Wood
New Construction No
Schools
Elementary Schools Bay Elementary School
Middle Schools Seabrook Intermediate School
High Schools Clear Falls High School
School District 9 - Clear Creek
Others
Pets Allowed With Restrictions
HOA Fee Include Exterior Building,Grounds,Insurance
Senior Community No
Tax ID 114-166-000-0008
Energy Description Ceiling Fans,Digital Program Thermostat
Acceptable Financing Cash Sale, Conventional
Tax Rate 1.9675
Disclosures HOA First Right of Refusal, Other Disclosures, Sellers Disclosure
Listing Terms Cash Sale, Conventional
Financing Cash Sale,Conventional
Special Listing Condition HOA First Right of Refusal, Other Disclosures, Sellers Disclosure
Pets Allowed With Restrictions
Read Less Info
Want to know what your home might be worth? Contact us for a FREE valuation!

Our team is ready to help you sell your home for the highest possible price ASAP

Bought with Non-MLS
Learn More About LPT Realty
Agent | License ID: 0676724






