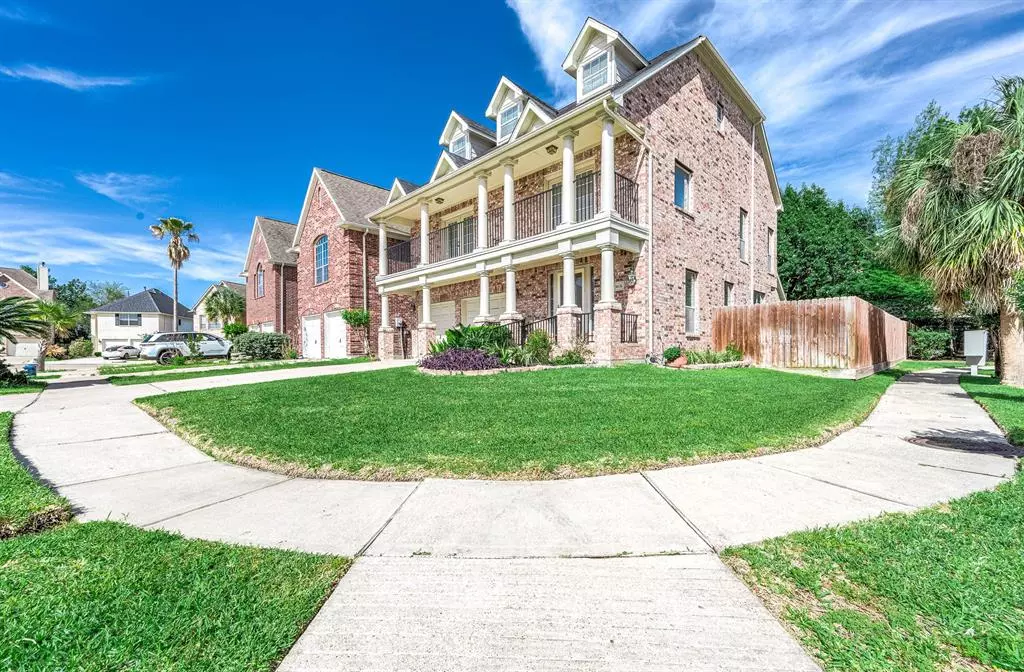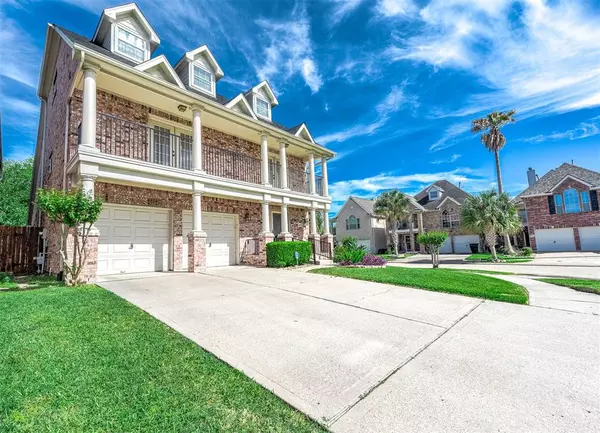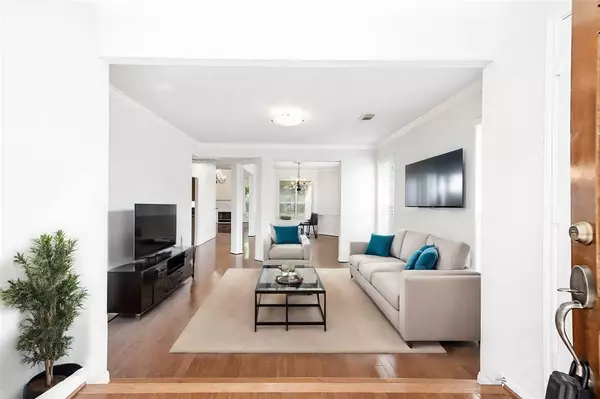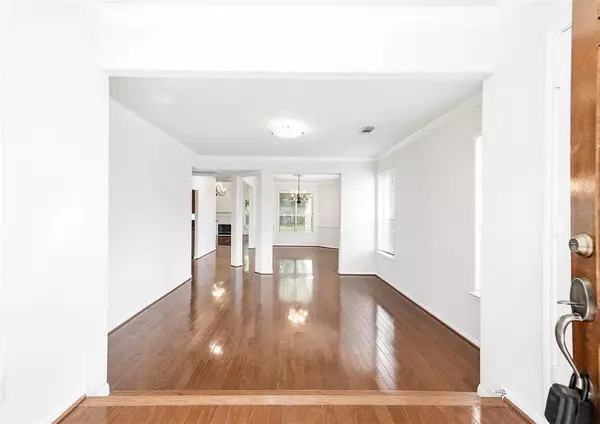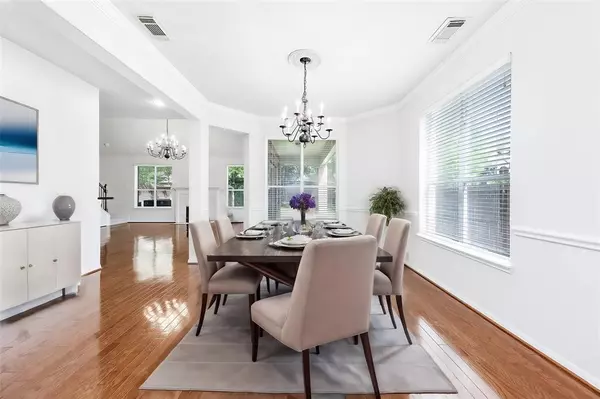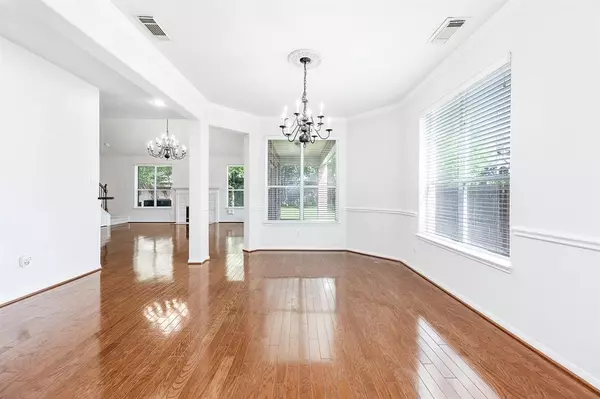$479,500
For more information regarding the value of a property, please contact us for a free consultation.
4 Beds
3.1 Baths
3,112 SqFt
SOLD DATE : 08/16/2024
Key Details
Property Type Single Family Home
Listing Status Sold
Purchase Type For Sale
Square Footage 3,112 sqft
Price per Sqft $148
Subdivision Royal Palms Sec 03
MLS Listing ID 41578276
Sold Date 08/16/24
Style Contemporary/Modern
Bedrooms 4
Full Baths 3
Half Baths 1
HOA Fees $75/ann
HOA Y/N 1
Year Built 2003
Annual Tax Amount $9,366
Tax Year 2023
Lot Size 6,363 Sqft
Acres 0.1461
Property Description
Welcome home to the wonderful Royal Palms community! This home conveniently located at West Park Dr and Beltway 8, also easy access to West Park Toll and minutes away to I-10. This 3 story corner lot home features 4 bedrooms, 3 and a half bathrooms. Open spaces living room is connected to formal dining and family room. The open space with natural lights from LOTS OF WINDOWS and cathedral ceiling family room with gas log fireplace is a PLUS!! All bedrooms are located upstairs with a walk-in closet. Large primary bedroom with en-suite bathroom and 2 walk-in closets. The third floor is a guest- suite with a big walk-in closet and a full bathroom. A/C unit replaced 2014 and 2016, fence replaced 2017, roof replaced 2022. Brand new carpet, and counter top replaced with quartz for bathrooms. Home has never flooded. Make your appointment today!
Location
State TX
County Harris
Area Westchase Area
Rooms
Bedroom Description All Bedrooms Up,En-Suite Bath,Primary Bed - 2nd Floor,Walk-In Closet
Other Rooms 1 Living Area, Family Room, Formal Dining, Gameroom Up, Guest Suite
Master Bathroom Half Bath, Primary Bath: Double Sinks, Primary Bath: Shower Only
Interior
Heating Central Electric
Cooling Central Electric
Fireplaces Number 1
Exterior
Parking Features Attached Garage
Garage Spaces 2.0
Roof Type Composition
Private Pool No
Building
Lot Description Corner, Subdivision Lot
Faces West
Story 3
Foundation Slab
Lot Size Range 0 Up To 1/4 Acre
Water Water District
Structure Type Brick
New Construction No
Schools
Elementary Schools Outley Elementary School
Middle Schools O'Donnell Middle School
High Schools Aisd Draw
School District 2 - Alief
Others
Senior Community No
Restrictions Deed Restrictions
Tax ID 122-866-001-0015
Acceptable Financing Cash Sale, Conventional, FHA, VA
Tax Rate 2.2332
Disclosures Sellers Disclosure
Listing Terms Cash Sale, Conventional, FHA, VA
Financing Cash Sale,Conventional,FHA,VA
Special Listing Condition Sellers Disclosure
Read Less Info
Want to know what your home might be worth? Contact us for a FREE valuation!

Our team is ready to help you sell your home for the highest possible price ASAP

Bought with Elite Agents
Learn More About LPT Realty
Agent | License ID: 0676724

