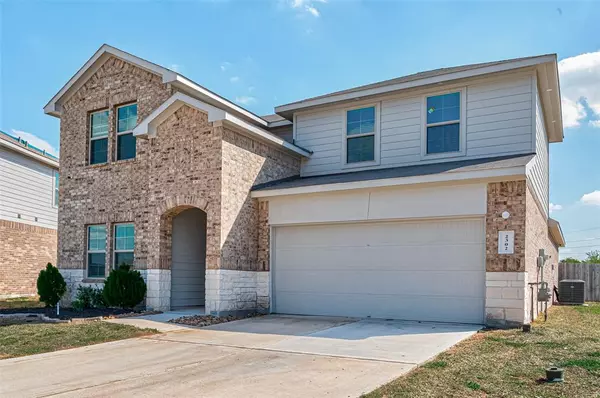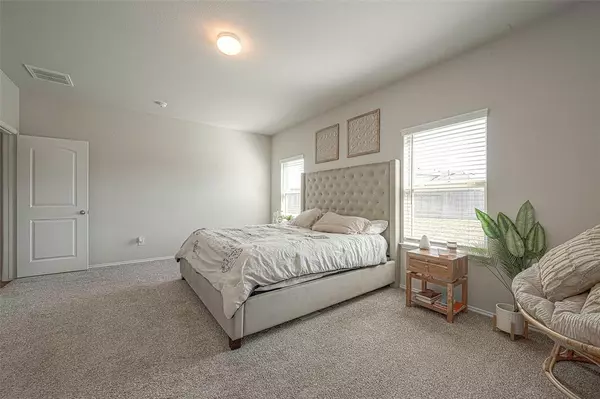$309,000
For more information regarding the value of a property, please contact us for a free consultation.
4 Beds
3.1 Baths
2,426 SqFt
SOLD DATE : 08/13/2024
Key Details
Property Type Single Family Home
Listing Status Sold
Purchase Type For Sale
Square Footage 2,426 sqft
Price per Sqft $127
Subdivision Breckenridge West Sec 3
MLS Listing ID 87079163
Sold Date 08/13/24
Style Traditional
Bedrooms 4
Full Baths 3
Half Baths 1
HOA Fees $33/ann
HOA Y/N 1
Year Built 2020
Annual Tax Amount $9,523
Tax Year 2023
Lot Size 0.295 Acres
Acres 0.2946
Property Description
RARE FIND! Incredible floor plan on premium lot - 2 bedrooms down, 2 bedrooms w/ entertaining area up. Featuring lovely 2 story home with 2,426 sqft of living area. As good as new, this home welcomes you to a spacious open floor plan, the kitchen has a large granite counter facing living/dining area & is perfect for entertaining friends and family. Primary bedroom is spacious w/ a large walk-in closet, his & her sinks, garden tub & separate shower. One guest bedroom downstairs has a side-by-side window, perfect for an office or playroom for kids. Living area boasting vinyl flooring, open w/ LED recessed lighting, & ample natural light throughout. Upstairs has 2 large bedrooms, entertaining area & one full bath. LARGE BACKYARD w/ no back neighbor & covered patio, perfect for all your outdoor entertaining needs. Family friendly community w/ playgrounds and a community pool. Easy access to major I-45, Beltway 8, 99, 69 and 15 minutes to The Woodlands. Don't wait, this home will go fast!
Location
State TX
County Harris
Area Spring East
Rooms
Bedroom Description 2 Bedrooms Down,Primary Bed - 1st Floor,Split Plan
Other Rooms 1 Living Area, Formal Dining, Gameroom Up, Living Area - 1st Floor, Utility Room in House
Master Bathroom Primary Bath: Double Sinks, Primary Bath: Jetted Tub, Secondary Bath(s): Jetted Tub
Kitchen Breakfast Bar, Island w/o Cooktop, Kitchen open to Family Room, Pantry
Interior
Interior Features Fire/Smoke Alarm, High Ceiling
Heating Central Gas
Cooling Central Electric
Flooring Carpet, Vinyl Plank
Exterior
Exterior Feature Back Yard Fenced, Covered Patio/Deck
Parking Features Attached Garage
Garage Spaces 2.0
Roof Type Composition
Private Pool No
Building
Lot Description Cul-De-Sac, Subdivision Lot
Story 2
Foundation Slab
Lot Size Range 0 Up To 1/4 Acre
Water Water District
Structure Type Brick,Cement Board,Wood
New Construction No
Schools
Elementary Schools Gloria Marshall Elementary School
Middle Schools Ricky C Bailey M S
High Schools Spring High School
School District 48 - Spring
Others
Senior Community No
Restrictions Deed Restrictions
Tax ID 141-244-002-0011
Energy Description Ceiling Fans,Digital Program Thermostat,Tankless/On-Demand H2O Heater
Tax Rate 2.6921
Disclosures Sellers Disclosure
Special Listing Condition Sellers Disclosure
Read Less Info
Want to know what your home might be worth? Contact us for a FREE valuation!

Our team is ready to help you sell your home for the highest possible price ASAP

Bought with Better Homes and Gardens Real Estate Gary Greene - Champions
Learn More About LPT Realty
Agent | License ID: 0676724






